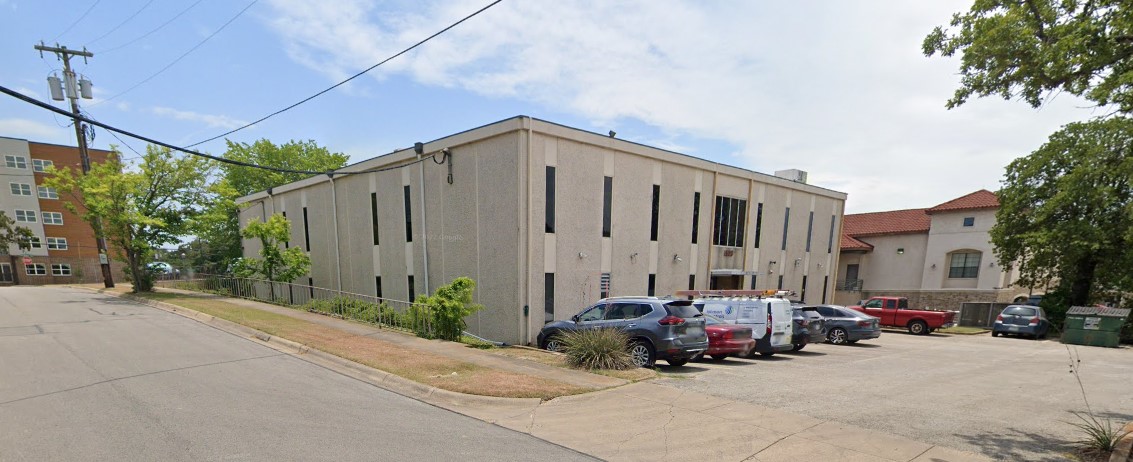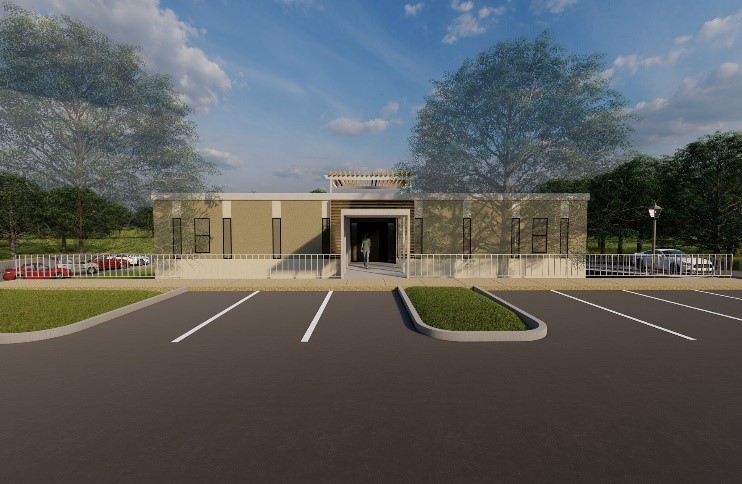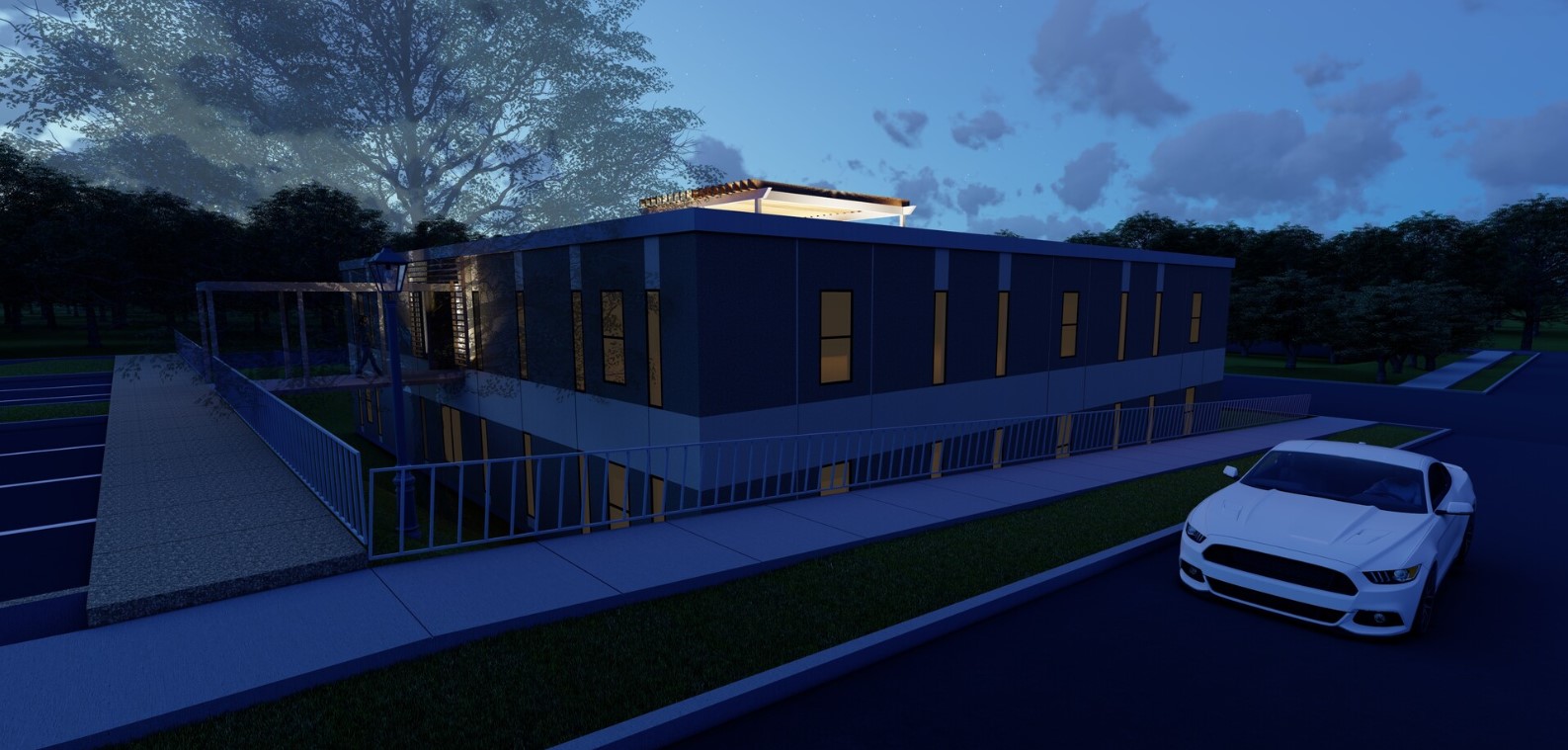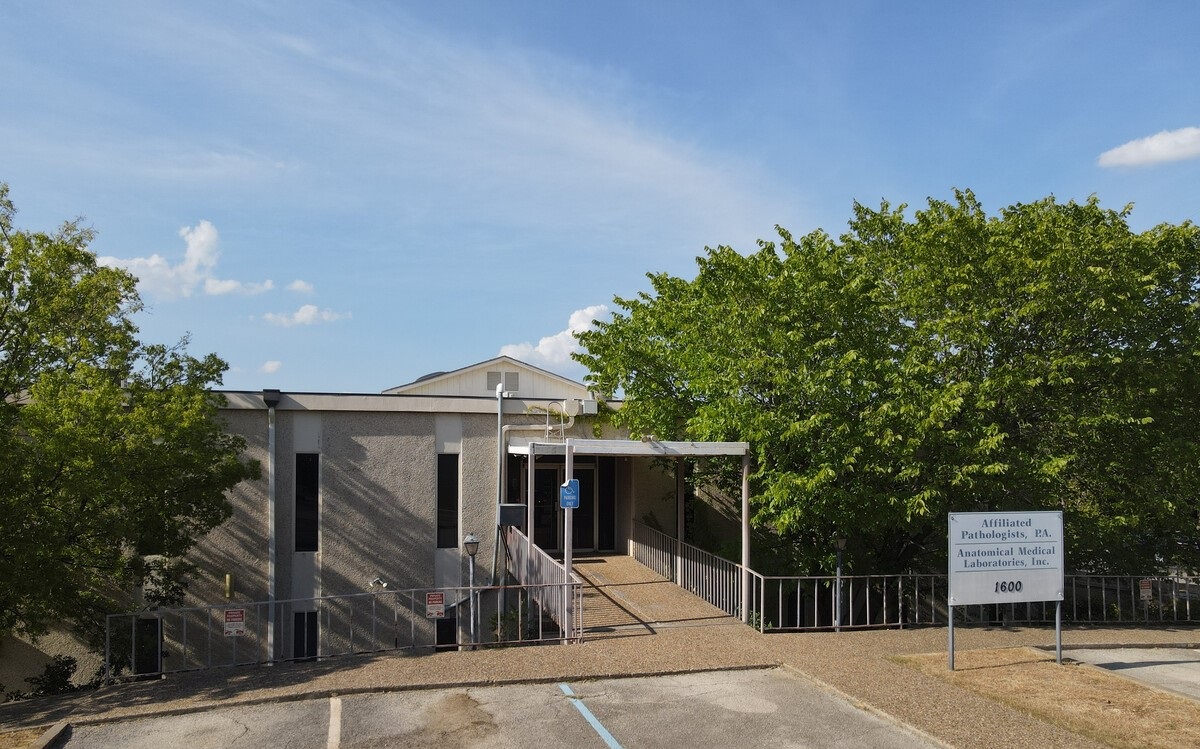



1600 SCRIPTURE RESIDENTIAL APARTMENT UNITS, SCRIPTURE STREET, DENTON, TX
Location: Denton, TX
Services: HVAC, Electrical, Plumbing AND Fire suppression.
Category: Multi-family residential.
Area: 7,000 sq. ft.
Software: AutoCAD, HAP5.11, Bluebeam, Pipenet 1.8
3S designed the MEP systems for converting the existing office building to new multi-family apartment complex. 1600 Scripture Street, A two-story multiple dwelling unit, comprising 22 single-bedroom apartments. 3S MEP provided HVAC, electrical, fire protection, and plumbing design services. The mechanical design includes heat load and ventilation calculations, as well as HVAC drawings for each dwelling unit. These calculations were done with reference to the IMC 2021 and ASHRAE 62.1 standards, and the Equipment such as AHUs, heat pumps, and ceiling exhaust fans were selected.
The exhaust vent was located to match the existing building façade and a distance of 3’ was maintained from the operable openings for code compliance. Low-profile equipment was carefully chosen to address the restricted ceiling space, washroom ceiling was dropped to accommodate the AHU. Ducts were routed in the soffit designed to function as a return plenum as well.
The electrical design included lighting, power, and fire alarm layouts. Fire protection included the design of a wet sprinkler system and hydraulic calculations across the building, with reference to NFPA 13R, IBC, and the Denton Fire Code.
The plumbing team designed the domestic water and sanitary waste systems, selecting equipment such as water heaters and circulating pumps. Tank-type water heating systems were designed with a hot water recirculation system to be operated with pushbuttons and timer-based operation to maintain water at the required temperature in the system. Heat strips were employed in exposed areas to prevent pipe freezing.


