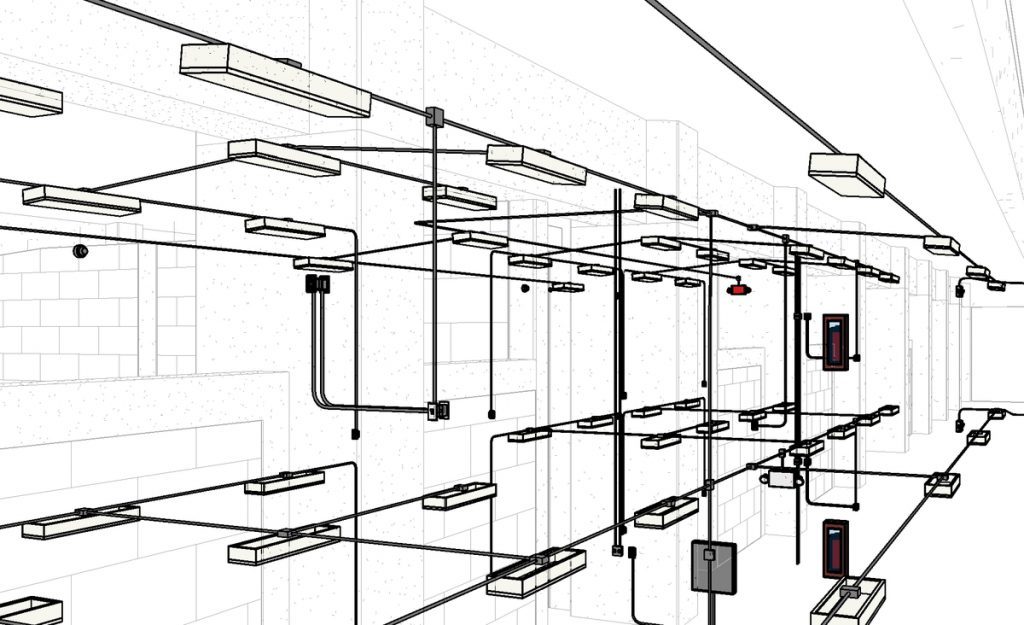Our electrical engineer team has wide-ranging experience in HT & LT electrical design & schematics, electrical plan, circuit layouts, wiring diagrams, and lighting control design. The 3s team is trained in all codes including NEC, CEC, IBC, and NFPA codes, and has a vast working knowledge of residential, multi-family, high-rise, commercial office, restaurant, retail, TI, educational, data centers, hospitality, entertainment parks, and healthcare facilities. Our electrical engineering designs include floor plans, Panel schedules, Riser diagrams, schedules, Photometric, short circuit rating, circuit breaker coordination, com-check, and etc.



