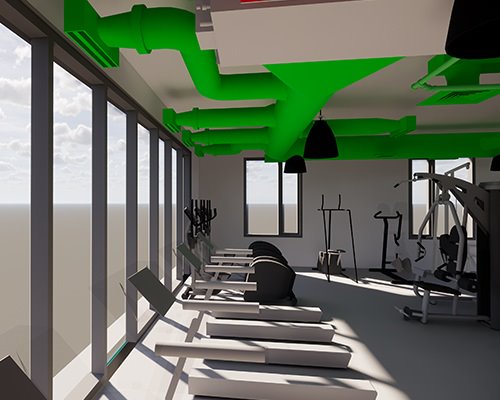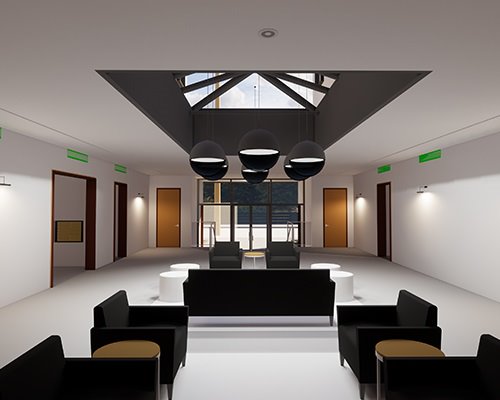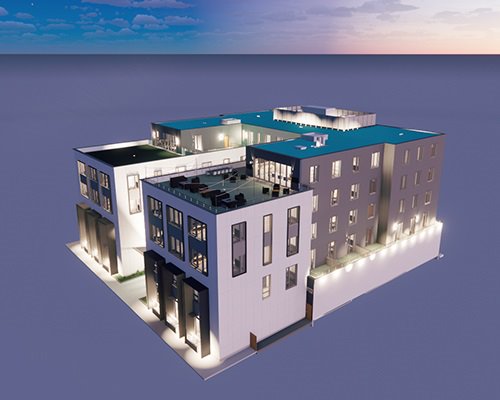


CONDOMINIUM COMPLEX, CHICAGO, IL.
Location: Chicago, Illinois
Services: Mechanical, Electrical, and Plumbing.
Category: Residential
Area :78,000 sq. Ft
Software: Revit, BIM 360, HAP 5.11, Bluebeam, COM Check
3S MEP provided MEP designs for a five storey, 78 condominium complex in the city of Chicago. The area of the project is 78,000 sq. ft. The Mechanical system was a VRF heat pump that served multiple dwelling units. A dedicated outdoor air system (DOAS) was designed for fulfilling the ventilation requirement. The plumbing design includes domestic cold and hot water, sanitary waste, and storm drainage systems. The electric design includes the site plan layout, lighting and power layout, and larger conduit modeling. MEP Coordination and Clash detection with other disciplines were critical during this project.



