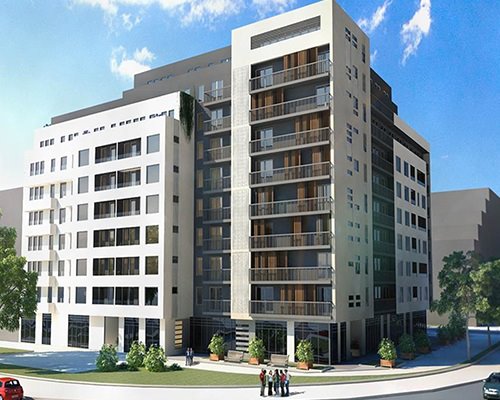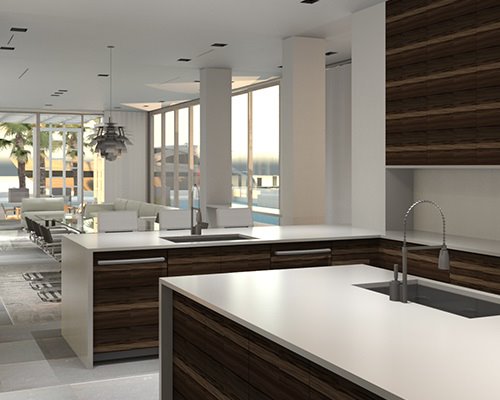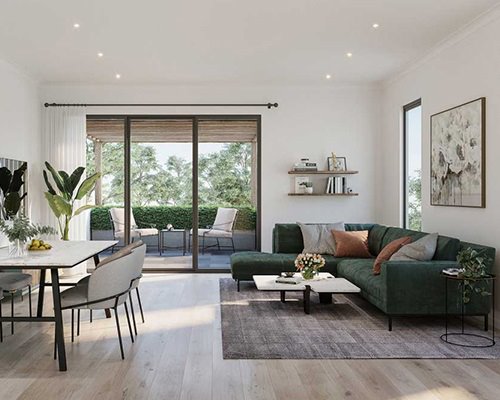


HIGH RISE RESIDENTIAL, CHAMPAIGN, IL.
Location: Champaign, Illinois
Services: Mechanical
Category: Residential
Area :100,000 sq. Ft
Software: Autocad, HAP 5.11, Bluebeam, Mitsubishi DBS
3S MEP + S provided mechanical design for this residential building in Champaign, Illinois. The six story building with a parking level has a 100,000 sq. ft area. The project has 84 dwelling units. The 3S engineers calculated the heat load of the building in the HAP 5.11, and designed a ventilation system as per IMC-2018. The design process also includes HVAC ductwork, selection of units and equipment such as a condensing unit, furnace, fan, diffuser, grills, damper, etc.



