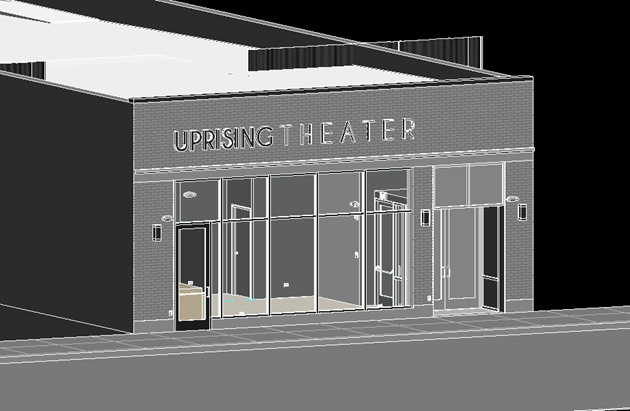
UPRISING THEATRE, CHICAGO, IL
Chicago theater designs met MEP needs, standards and aesthetics
Location: CHICAGO, IL
Services: Mechanical, electrical, and plumbing
Category: Theater
Area: 22,500 sq. ft.
Software: Bluebeam, HAP 5.11, Revit
Work for Chicago’s Uprising Theater required that 3S MEP + Structural take aesthetics into consideration when designing the HVAC system.
Teams from 3S MEP also designed new systems for the theater’s electrical and plumbing systems.
The focus of the HVAC work was to ensure comfort in the seating area while meeting city code requirements. Aesthetics came into play with the diffusers, which had to coordinate with the truss structure above the theater seating. Linear diffusers were selected.
Electrical design work included a lighting plan, in accordance with IESNA standards, and a power and fire alarm layout that followed NFPA 70 and 72 guidelines. The load calculation for the electrical system took into account a new service supply to be installed by the local utility company.
Another 3S team designed a complete plumbing system and selected all the equipment— water heater, pumps, plumbing fixtures, valves and accessories.
With all 3S MEP projects, a primary focus is integrating MEP and structural designs with the construction and architectural partners and the end-users to minimize the need for design adjustments or revisions during the construction process. Design teams from 3S MEP actively engage with all stakeholders to identify potential conflicts and optimize overall system layout. Our teams are exceptionally proficient at harmonizing essential building elements for successful outcomes.



