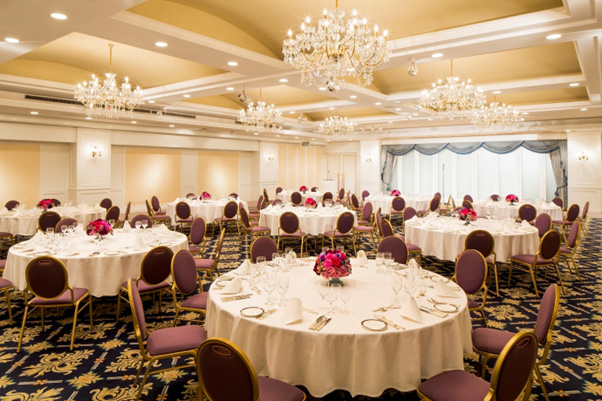
BANQUET HALL, BAKERSFIELD, CA
Banquet hall project needed total MEP work plus some special attention
Location: Bakersfield, California
Services: Mechanical, electrical, and plumbing
Category: Banquet facility
Area : 33,200 sq. ft.
Software: Bluebeam, HAP 5.11, Revit
A construction project for a Bakersfield banquet facility of more than 32,000 square feet needed 3S MEP + Structural design work for mechanical, electrical, and plumbing systems, with special attention to the HVAC system.
A significant objective for the HVAC design was to disperse a specific volume of air from the kitchen hood while keeping the space negatively pressurized. This system was also designed to maintain a proper comfort balance of temperature and humidity in the differing environments of banquet hall and the kitchen.
The electrical team designed a lighting plan and a complete control system for the whole hall. Our team managed to use the existing electrical distribution system to feed all new electrical devices and equipment.
Project requirements included meeting California Title 24 energy efficiency standards.
The entire plumbing system—domestic water, sanitary waste, and stormwater system—was designed by 3S MEP. The team also selected plumbing fixtures, specialty equipment and accessories such as the grease interceptor, water heater and others.
With all 3S MEP projects, a primary focus is integrating MEP and structural designs with the construction and architectural partners and the end-users to minimize the need for design adjustments or revisions during the construction process. Design teams from 3S MEP actively engage with all stakeholders to identify potential conflicts and optimize overall system layout. Our teams are exceptionally proficient at harmonizing essential building elements for successful outcomes.



