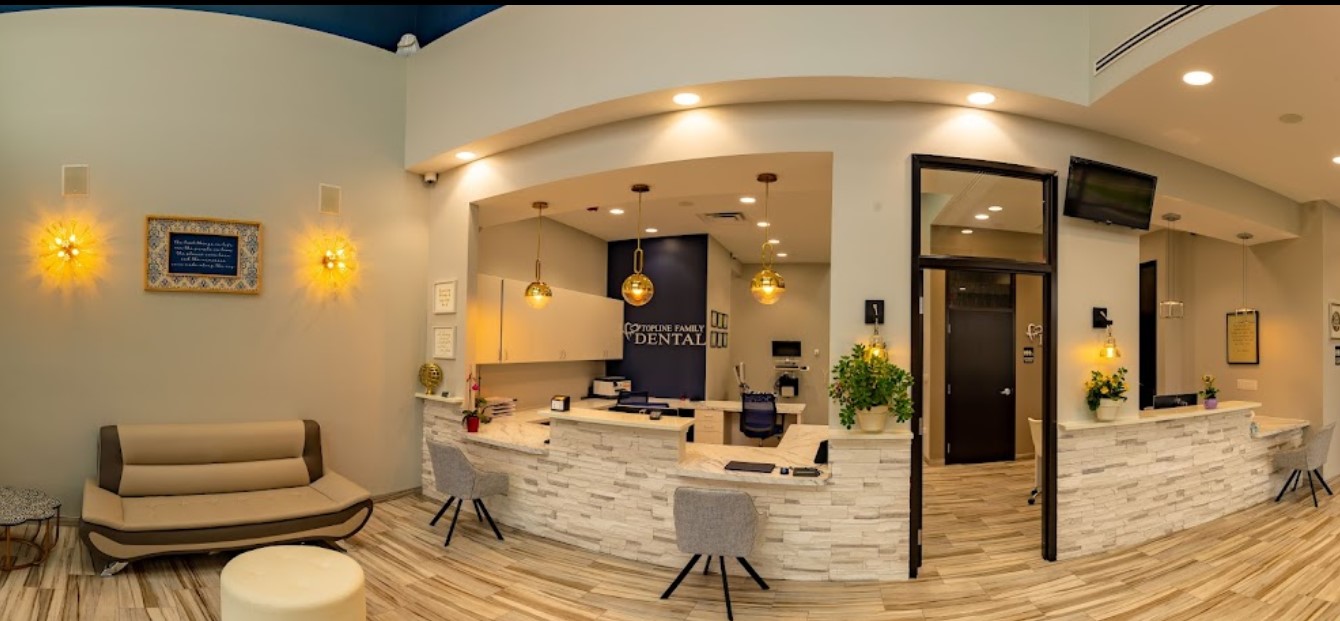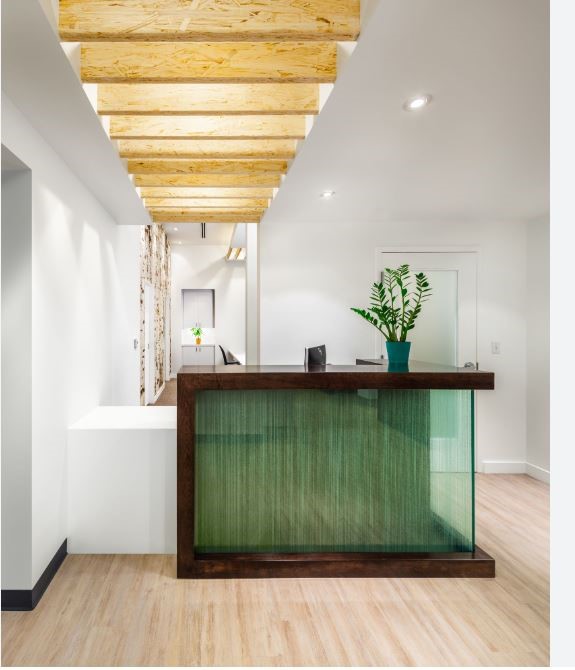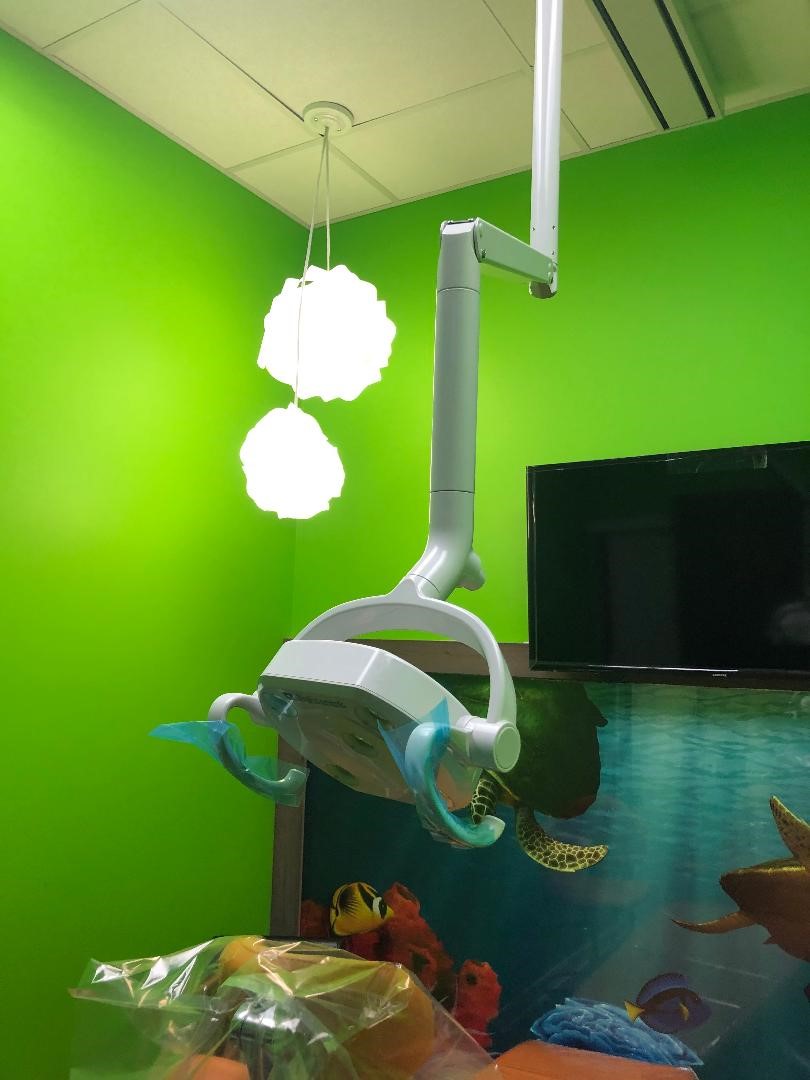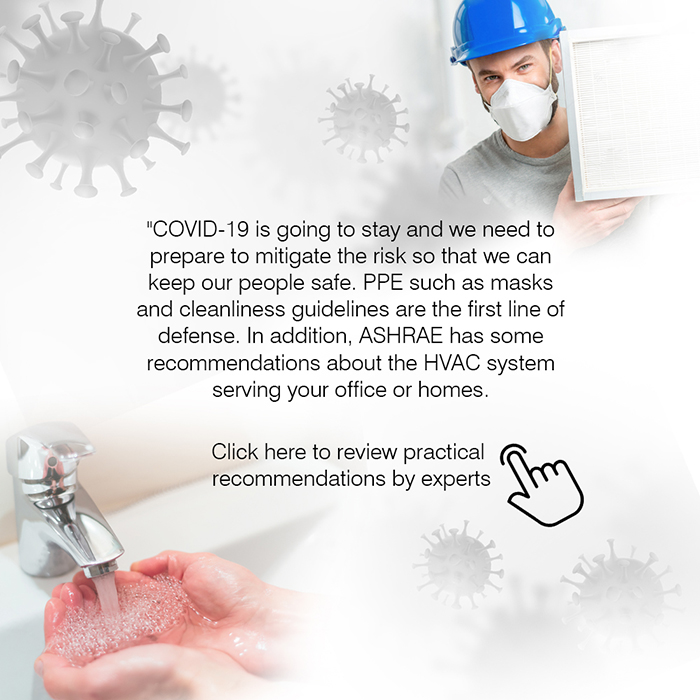


TOPLINE DENTAL CLINIC, NAPERVILLE, IL
Designing the MEP for a dental clinic carved out of a shell building
Location: Naperville, Illinois
Services: Mechanical, electrical, and plumbing
Category: Dental clinic
Area: 9,870 sq. ft.
Software: AutoCAD, Bluebeam, COMcheck, HAP 5.11, McQuay Duct Sizer
Carving an almost 10,000-square-foot dental clinic, Topline Dental, out of a 14,000-square-foot core and shell building required comprehensive MEP design services. Teams from 3S MEP + Structural delivered.
A comprehensive heat-load calculation determined the heating and cooling needs. Our team used the data to design HVAC systems to circulate conditioned air throughout the entire structure. To satisfy the project’s heating and cooling requirements, we chose rooftop units for both comfort and energy efficiency.
Our plumbing team designed systems for an adequate water supply and distribution and an efficient sanitary waste management system that met relevant codes and regulations. We also developed a detailed list of plumbing fixtures.
The 3S MEP electrical team worked closely with a dental clinic design specialist to ensure a harmonious integration of functionality and energy efficiency. The team performed comprehensive load calculations to accurately assess electrical demand and tailored the electrical system to meet the needs. An SLD was created to show the electrical connections and distribution throughout the facility.
With all 3S MEP projects, a primary focus is integrating MEP and structural designs with the construction and architectural partners and the end-users to minimize the need for design adjustments or revisions during the construction process. Design teams from 3S MEP actively engage with all stakeholders to identify potential conflicts and optimize overall system layout. Our teams are exceptionally proficient at harmonizing essential building elements for successful outcomes.



