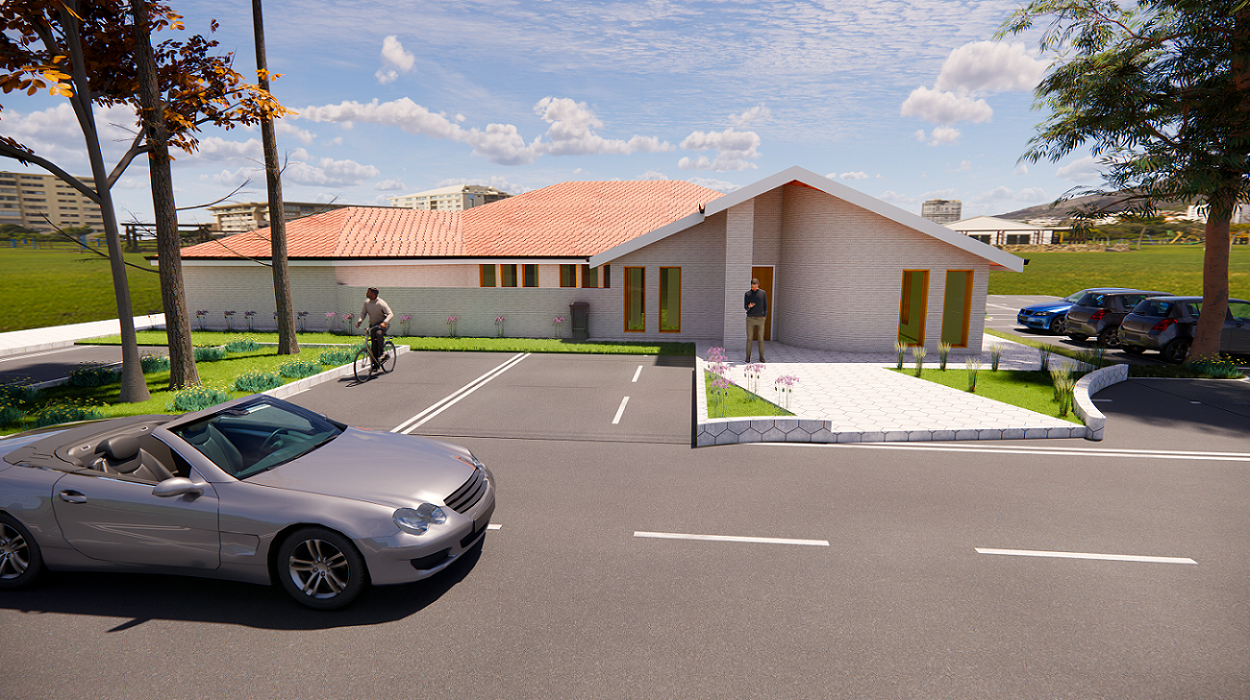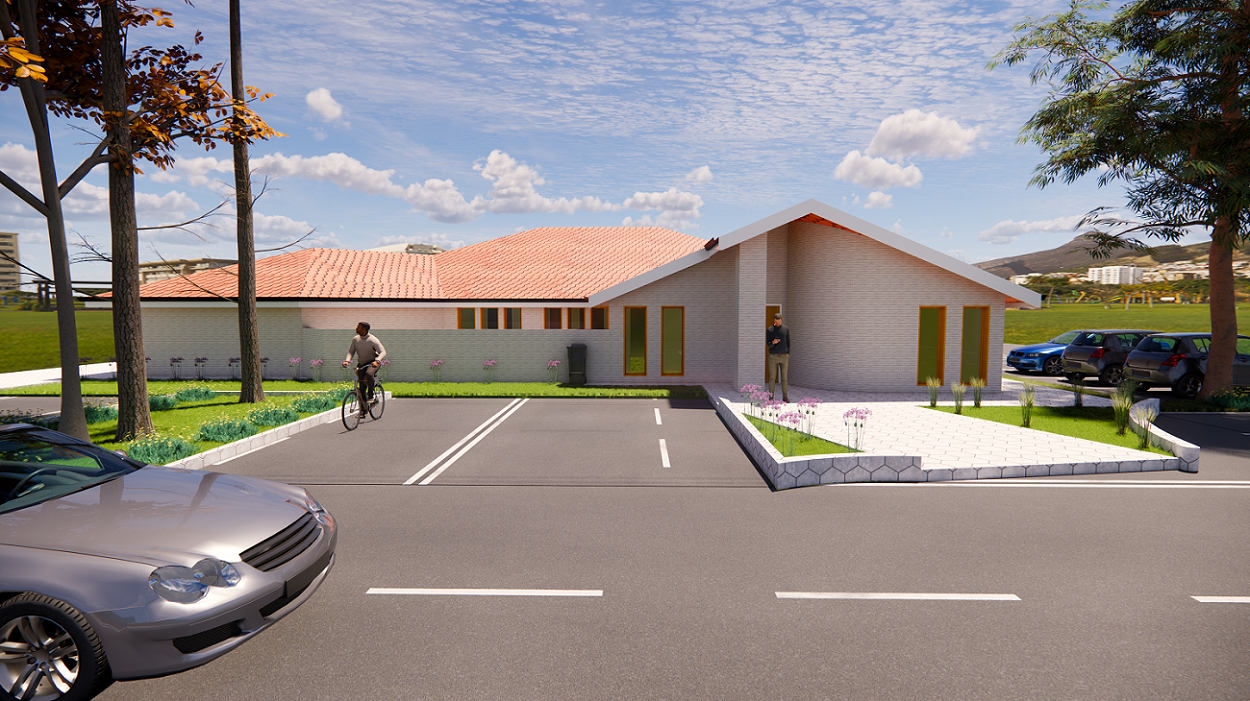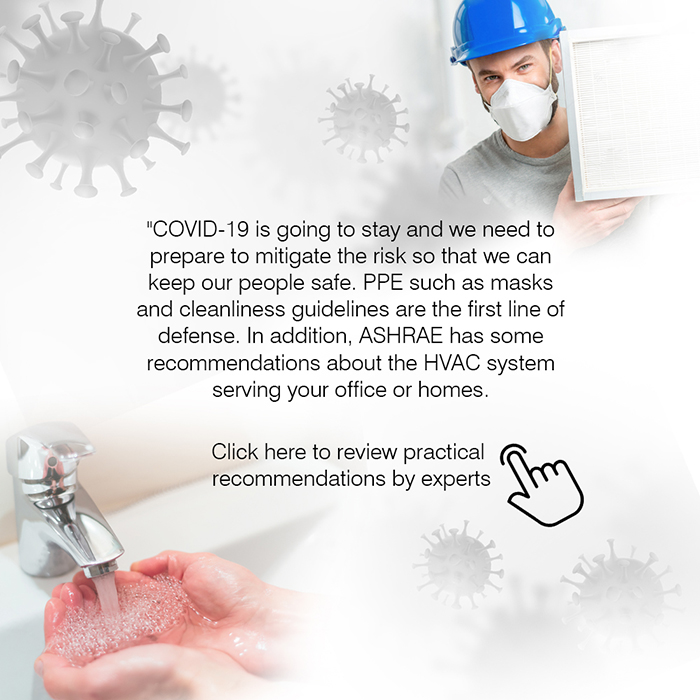

Air quality especially important in converting facility from dental to animal dermatology
Location: Austin, Texas
Services: Mechanical, electrical, and plumbing
Category: Animal dermatology
Area: 3,250 sq. ft.
Software: AutoCAD, Bluebeam, COMcheck, HAP 5.11, McQuay Duct & Pipe sizers
In this project, a dental clinic was converted into a facility to diagnose and treat a range of skin conditions in pets.
The 3S MEP + Structural team faced several significant challenges. One was reusing existing systems in designing ventilation and filtration systems that would maintain optimal air quality. Precise control measures were also needed throughout the facility to regulate temperature and humidity for the comfort of animals and staff.
Specialized HVAC systems were designed by 3S MEP to provide effective filtration, humidity control and exhaust to maintain high air quality and minimize airborne pathogens.
The plumbing design covered complete water supply and sanitary waste systems and included provisions for trapping animal hair.
Electrical designers developed detailed lighting and power layouts to provide sufficient illumination for examination and treatment areas.
With all 3S MEP projects, a primary focus is integrating MEP and structural designs with the construction and architectural partners and the end-users to minimize the need for design adjustments or revisions during the construction process. Design teams from 3S MEP actively engage with all stakeholders to identify potential conflicts and optimize overall system layout. Our teams are exceptionally proficient at harmonizing essential building elements for successful outcomes.
at harmonizing essential building elements for successful outcomes.



