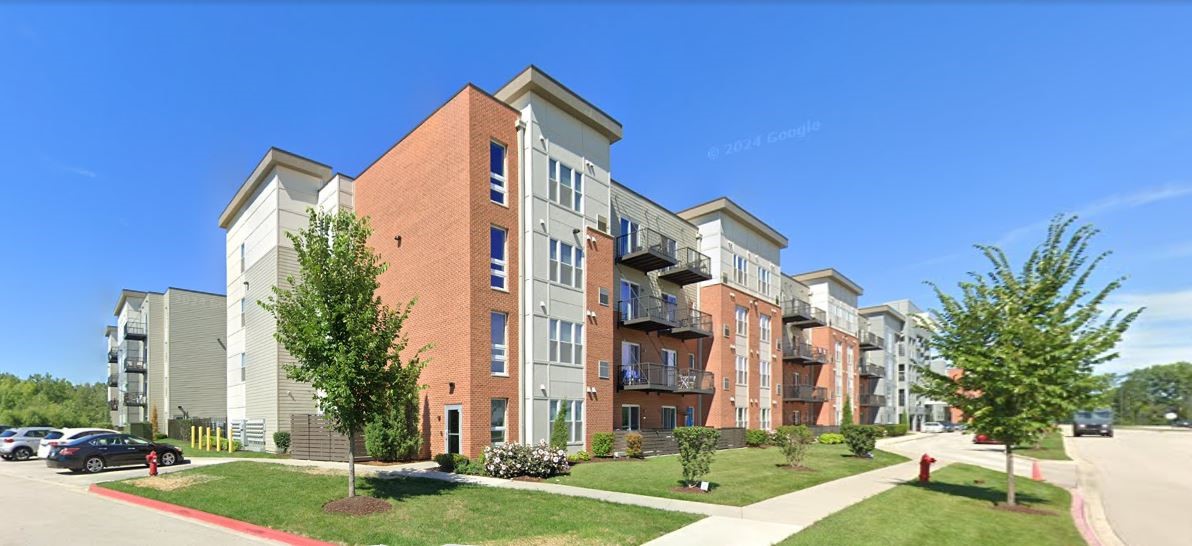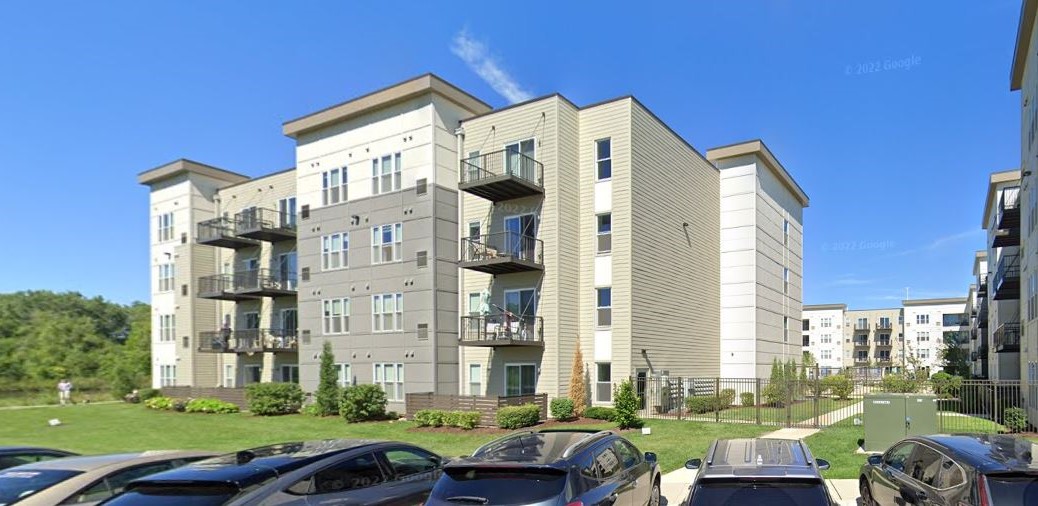

Apartment building mechanical system designed for comfort and safety
Location: Oak Brook, Illinois
Services: Mechanical
Category: Multifamily residential
Area: 78,550 sq. ft.
Software: AutoCAD, Bluebeam, HAP 5.11
One of the mechanical specialties of 3S MEP + Structural Designers is systems for multifamily apartment buildings such as the 78,550-square-foot Oak Brook Lakes building in Oak Brook, Illinois.
The solution for this building included a MagicPak HVAC system to maintain indoor comfort while meeting ventilation standards and creating a healthy living environment.
Our engineers also ensured compliance with IECC energy efficiency standards and IMC requirements for natural ventilation.
The mechanical team designs included heating and pressurization in the corridors to prevent winter freezing and enhance overall comfort.
The 3S team also designed a gas system to prevent fire due to gas leakage.
With all 3S MEP projects, the primary focus is on integrating MEP and structural designs with the construction and architectural partners and the end-users to minimize the need for design adjustments or revisions during the construction process. Design teams from 3S MEP actively engage with all stakeholders to identify potential conflicts and optimize overall system layout. Our teams are exceptionally proficient at harmonizing essential building elements for successful outcomes.



