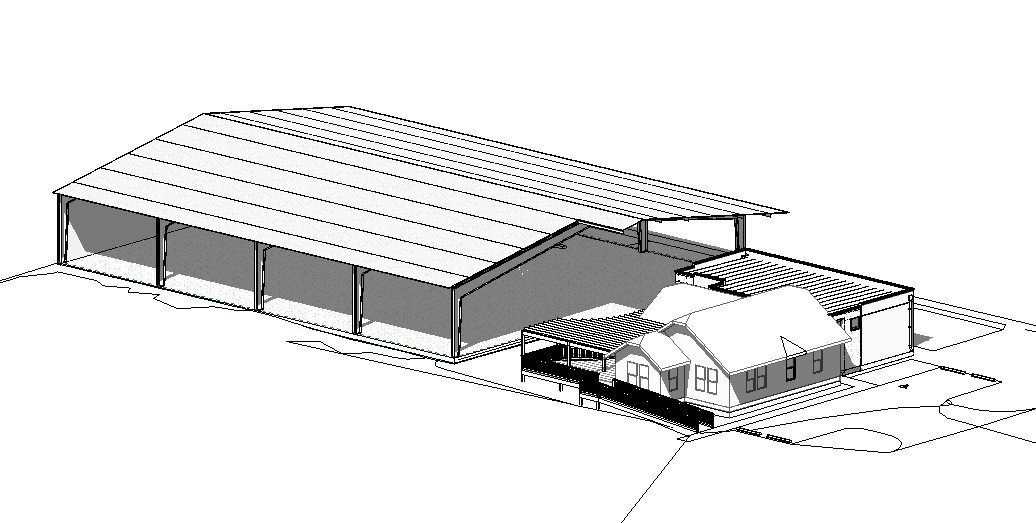

ALLEN STREET PICKLEBALL, TX
MEP work in converting existing building to a pickleball court, club
Location: Austin, Texas
Services: Mechanical, electrical, and plumbing
Category: Sports court and club houses
Area: 11,000 sq. ft.
Software: AutoCAD, COMcheck, HAP 5.11
Design work involved in converting an existing building into a pickleball court, club, and locker room was handed over to 3S MEP + Structural. The designs implemented a range of improvements and modifications to meet the specific requirements of the new functions.
The club and locker room spaces were designed to provide a balanced HVAC system with a high-efficiency energy recovery ventilator that preconditioned the incoming outdoor air using the high exhaust air.
Electrical design services included lighting and power layouts that considered both functionality and energy efficiency with new control systems to meet international energy conservation code IECC-2021 and the National Electrical Code NEC-2020.
The 3S MEP plumbing team designed systems for domestic water supply and sanitary waste management and provided a timer and temperature-based recirculation system to reduce waiting time at the faucet.
The hot water system was also designed to meet the demand for showers by using instantaneous gas water heaters for capital cost savings and performance. The team ensured the plumbing systems were efficient, reliable, and compliant with relevant codes and regulations.
A gas piping diagram was also developed to facilitate the safe distribution of gas within the building and to meet the individual gas pressure requirements for each piece of equipment.
With all 3S MEP projects, a primary focus is integrating MEP and structural designs with the construction and architectural partners and the end-users to minimize the need for design adjustments or revisions during the construction process. Design teams from 3S MEP actively engage with all stakeholders to identify potential conflicts and optimize overall system layout. Our teams are exceptionally proficient at harmonizing essential building elements for successful outcomes.



