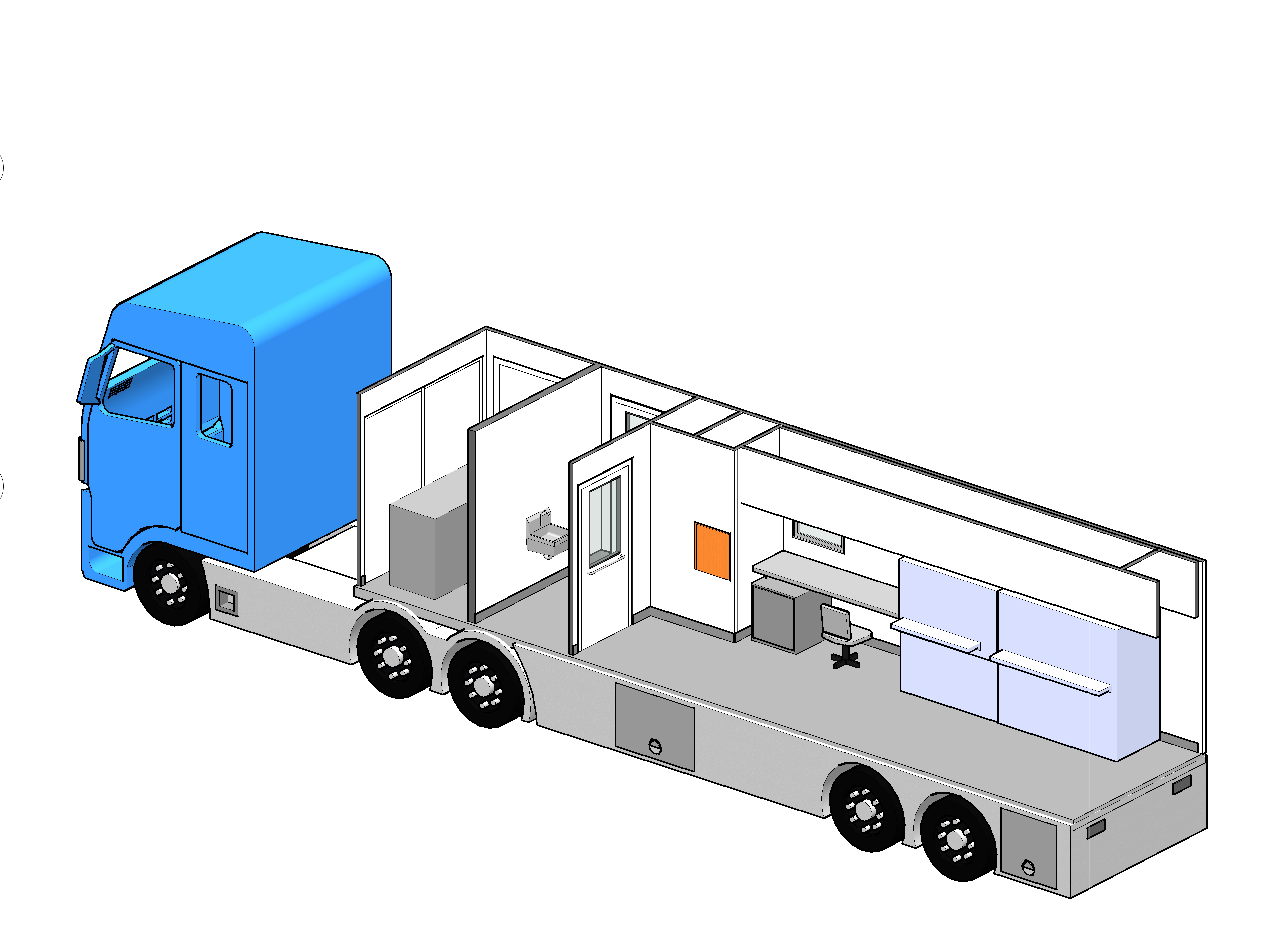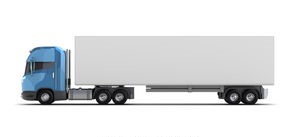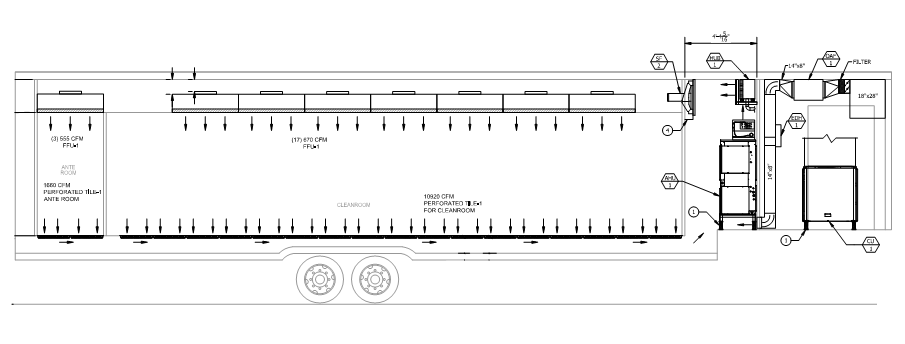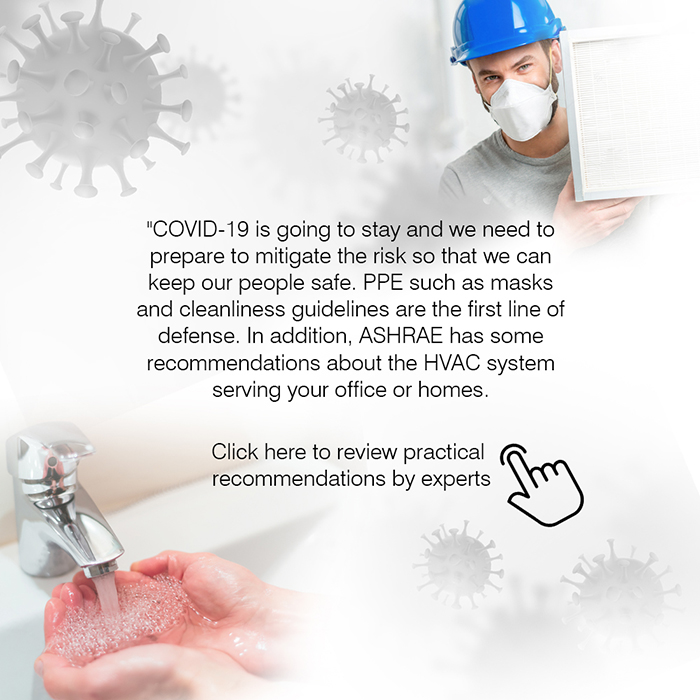



MOBILE TRAILER
Fitting ISO 5 pharmaceutical production into a limited mobile space
Services: Mechanical and electrical
Category: Mobile Trailer
Area: 480 sq. ft.
Software: AutoCAD, Bluebeam, HAP 5.11
This 53-foot trailer cleanroom required 3S MEP + Structural to design an environmental control system that maintained strict indoor air requirements and arranges all the equipment in a limited space.
The finished design provided more than 450 square feet of workspace in a mobile facility that met ISO 5 standards for product quality and consistency.
The design was for precise temperature and humidity control, emergency power, lighting layout, electrical panel schedules, ancillary support systems and a filtration system to meet specified cleanliness levels.
Equipment included HEPA filtration for applications requiring a certified cleanroom environment.
With all 3S MEP projects, a primary focus is integrating MEP and structural designs with the construction and architectural partners and the end-users to minimize the need for design adjustments or revisions during the construction process. Design teams from 3S MEP actively engage with all stakeholders to identify potential conflicts and optimize overall system layout. Our teams are exceptionally proficient at harmonizing essential building elements for successful outcomes.



