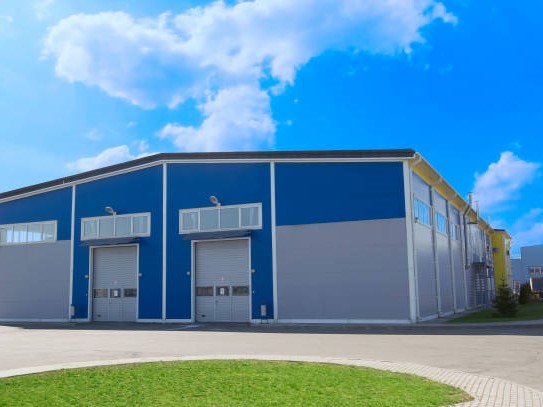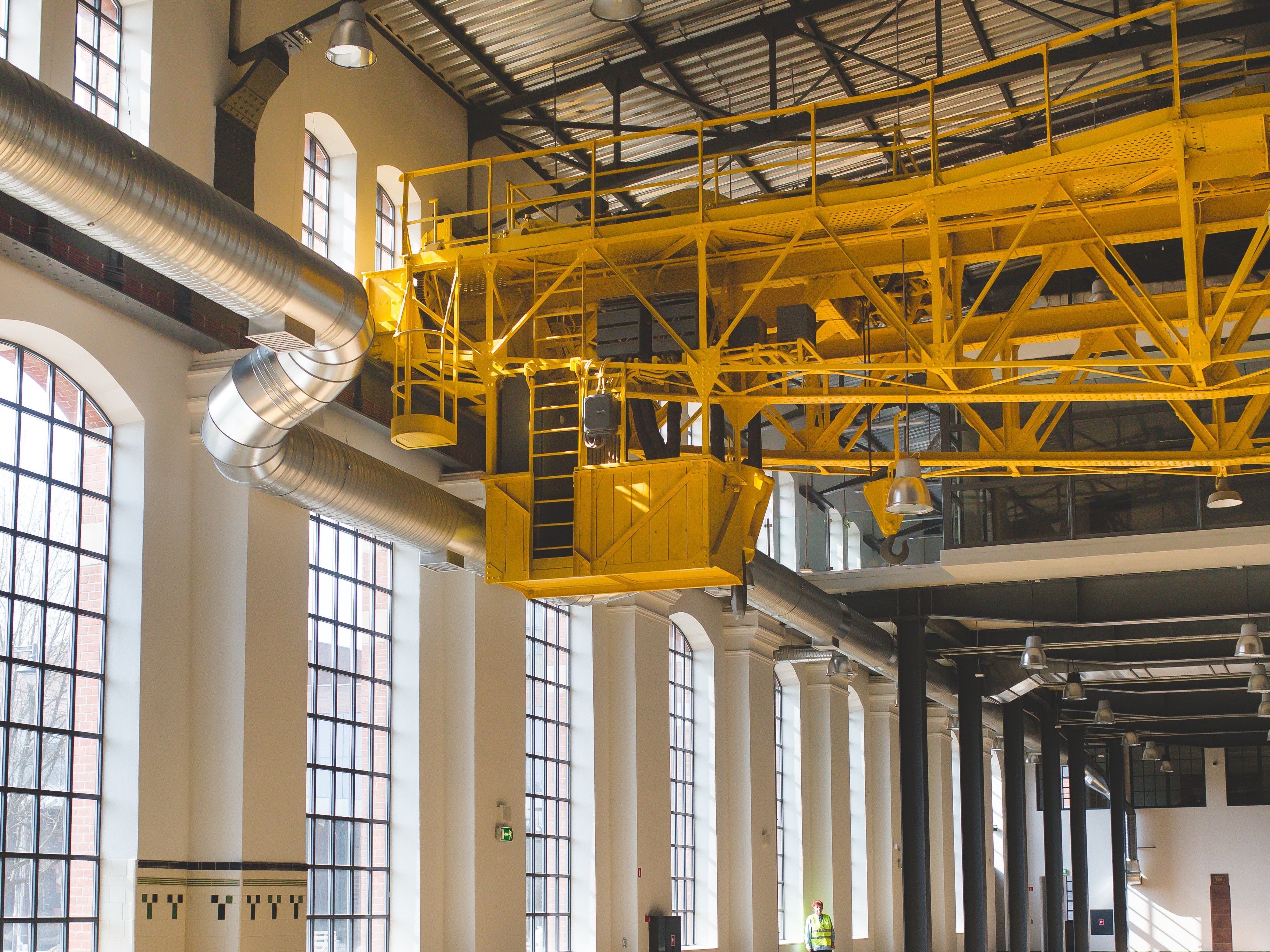

AVIATION WAREHOUSE, OMAHA, NE.
Location: Omaha, Nebraska
Services: Mechanical, Electrical and Plumbing.
Category: Warehouse
Area :9,600 sq. Ft
Software: Autocad, HAP5.1, Bluebeam
3S MEP + S provided MEP service to a warehouse located in Omaha, Nebraska. The mechanical design includes a ventilation system, duct layout, gas piping diagram, and equipment selection. Our team also designed a geothermal open loop system for the cooling and heating needs of the warehouse. The plumbing design includes cold/hot water distribution, sanitary waste system & septic tank design, and oil-water separator system. The electric design includes a lighting layout, power layout and circuiting, fire alarm system, lighting fixture selection, and panel schedule. It is critical during the project to provide optimum zoning design to control the system for better comfort. We use the Mitsubishi zone control system, which includes a master control bypass system and a zoning control damper.


