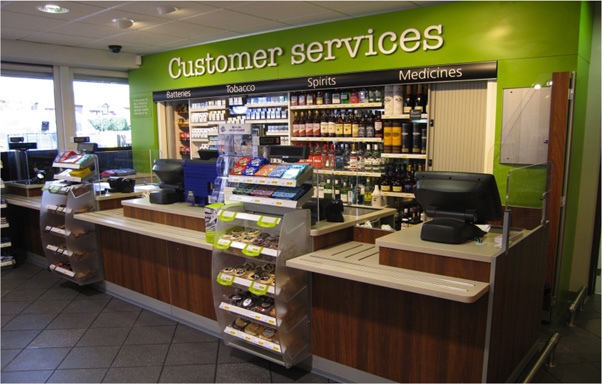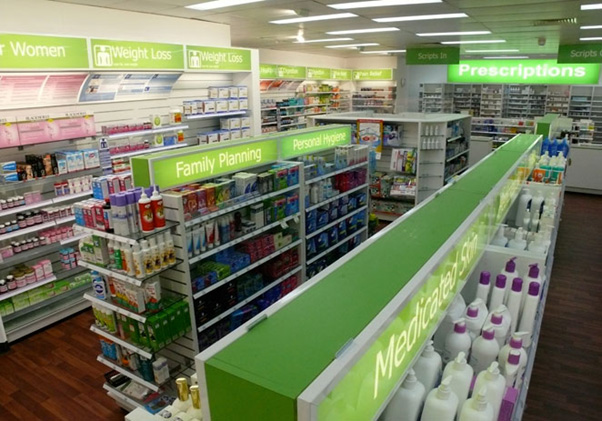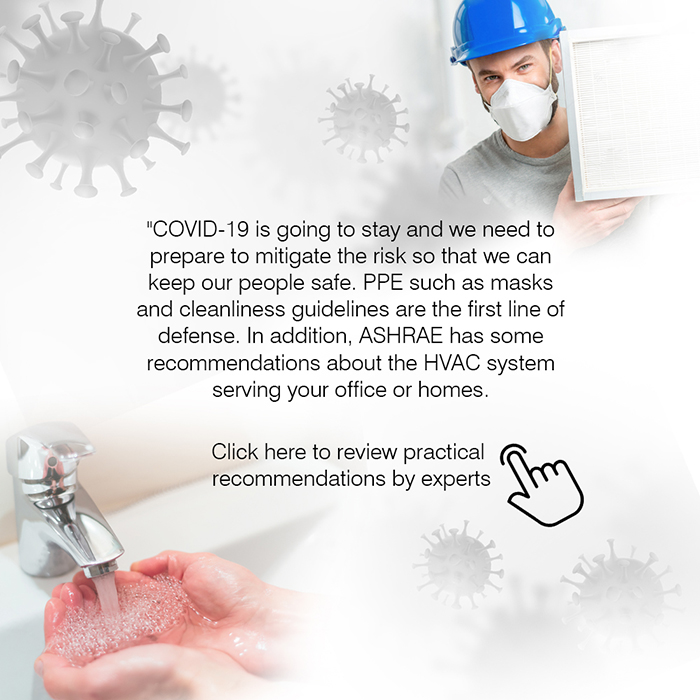

BASINGER'S PHARMACY, JOLIET, IL
Pharmacy project had special needs for power distribution and basement ventilation
Location: Joliet, Illinois
Services: Mechanical, electrical, and plumbing
Category: Pharmacy
Area: 14,000 sq. ft.
Software: AutoCAD, Bluebeam, HAP 5.11
Two major parts of the Basinger Pharmacy project were calculating the load and power design for both the pharmacy and the home medical equipment tenant and providing sufficient ventilation in the basement.
The electrical design included lighting controls using automatic sensor technology for the pharmacy’s sales area.
This 3S MEP + Structural work also included designing fire alarm and photometric systems.
The HVAC system was designed to achieve a proper balance in the sales office and pharmacy area.
The plumbing team, in addition to planning water, and sanitary waste systems, selected the sewage pump for the elevator area.
With all 3S MEP projects, a primary focus is integrating MEP and structural designs with the construction and architectural partners and the end-users to minimize the need for design adjustments or revisions during the construction process. Design teams from 3S MEP actively engage with all stakeholders to identify potential conflicts and optimize overall system layout. Our teams are exceptionally proficient at harmonizing essential building elements for successful outcomes.



