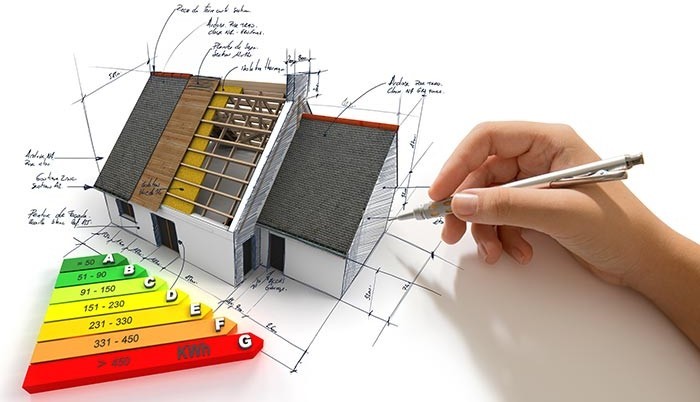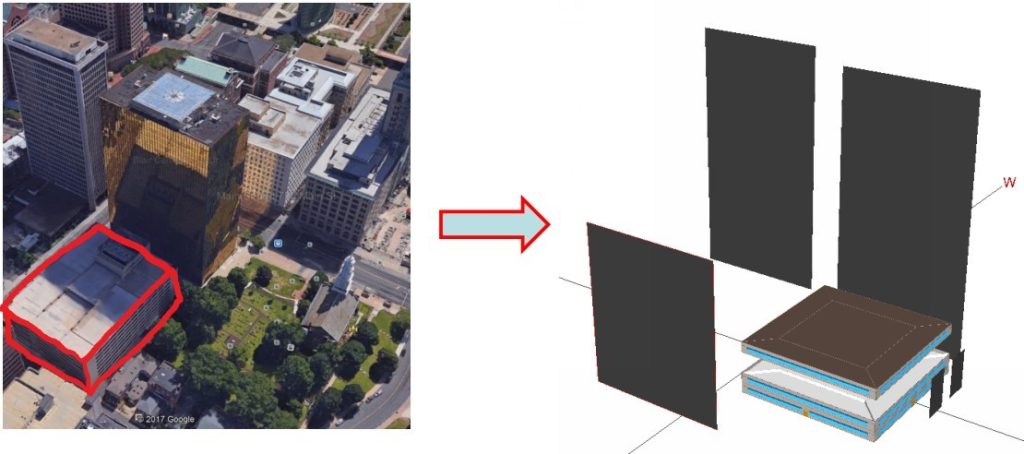BUILDING ENERGY MODELING CHECKLIST
BEM is a physics-based software simulation of building energy use. A BEM program takes as input a description of a building, including the parameters shown in this article. The program combines these inputs with information about local weather and uses physics equations to calculate thermal loads, the system’s response to those loads, resulting energy use, and related metrics such as occupant comfort and energy costs. BEM programs perform calculations for a full year on an hourly or shorter basis. They also account for system interactions, such as those between lighting and heating/cooling.
THE USES OF BEM
- Architectural Design: Architects utilize BEM to design energy-efficient buildings, specifically to make informed decisions about the quantitative trade-offs between up-front construction costs and operational energy costs.
- HVAC Design and Operation: BEM assists mechanical engineers in designing HVAC systems that efficiently meet the building’s thermal loads. It also aids in the design and testing of control strategies for these systems.
- Building Performance Rating: BEM can be employed to assess the inherent performance of a building while accounting for specific use and operation factors.
- Building Stock Analysis: BEM analysis conducted on prototype models, supports the development of energy codes and standards. It also assists organizations such as utilities and local governments in planning large-scale energy-efficiency programs.
ENERGY CODES TO CHECK
- IECC minimum-compliant baseline building using the Performance Rating Method (PRM) outlined in section 407 of the referenced standard.
- Appendix G from ASHRAE 90.1
- LEED CERTIFICATION REQUIREMENT
- GREEN GLOBE CERTIFICATION REQUIREMENT
GENERAL GEOMETRY

- Building shape and orientation
- Program – principal building function (e.g., small office, large office, hospital/medical, hotel, etc.)
- Total floor area
- Number of floors
- Thermal zoning of floors (Perimeters and Core)
- Floor to Floor height
- Floor to Ceiling height
INTERNAL LOADS

- Anticipated Occupancy (average of people)
- Lighting power density (average W/ft2)
- Daylighting sensors, Occupancy
- Plug load power density (average W/ft2)
- Exterior lighting peak power
- Elevator (Type, peak motor power, schedule of use)
- Occupancy schedule (summer/winter; weekday, weekend, holiday hours of use)
- Lighting schedule (summer/winter; weekday, weekend, holiday hours of use)
- Plug-load use schedule (summer/winter; weekday, weekend, holiday hours of use)
- Exterior lighting schedule (summer/winter; weekday, weekend, holiday hours of use)
BUILDING ENVELOPE

- Window dimensions (each orientation, if different, lower vs upper floors)
- Glazing sill and head height (above the floor, each window type)
- Window-to-wall ratio (each orientation, if different, lower vs upper floors)
- Shading Geometry (for each orientation, if different)
- Windows + Skylights (SHGC, U-value + visible light transmission, frame-type)
- Wall, Roof + Foundation construction/ makeup
- Interior Partitions, Internal Mass (furniture), Infiltration assumptions
- Infiltration schedule (weekday, weekend, holiday)
HVAC SYSTEMS

- System-type (heating + cooling)
- Sizes (capacity + efficiency) or ‘auto size to design day’.
- Distribution type (e.g., VAV terminal boxes with electric reheat, underfloor plenum, ).
- Thermostat set-point and set-back (heating + cooling).
- Ventilation / Outdoor-air
- Economizers, Energy recovery.
- HVAC fan operation schedule (summer/winter; weekday, weekend, holiday hours of use).
- Heating schedule of operation (summer- weekday, weekend, holiday hours of use).
- Cooling schedule of operation (winter- weekday, weekend, holiday hours of use).
- Minimum Outdoor-air schedule (weekday, weekend, holiday hours of use).
- Fan efficiency, Pump type/efficiency.
- Cooling-tower type/efficiency.
- Service water type/efficiency/volume/T-setpoint and service hot-water schedule of use.
SITE SHADING

- Shading by adjacent structures and terrain must be modeled the same as in the proposed design.
- Shading from canopies, overhangs, etc.
APPROVED ENERGY MODELING SOFTWARE
- EnergyPlus building.
- Carrier hourly analysis program (HAP).
- Trane TRACE 700
- eQUEST
- DesignBuilder
CONCLUSION
The building energy modeling checklist serves as a valuable tool for ensuring comprehensive and accurate energy analysis and optimization of building designs. By following the checklist, we can systematically evaluate various aspects of a building’s energy performance, including insulation, HVAC systems, lighting, and renewable energy options. The checklist promotes a holistic approach to energy modeling, considering both passive and active design strategies to achieve optimal energy efficiency, occupant comfort, and environmental sustainability.



