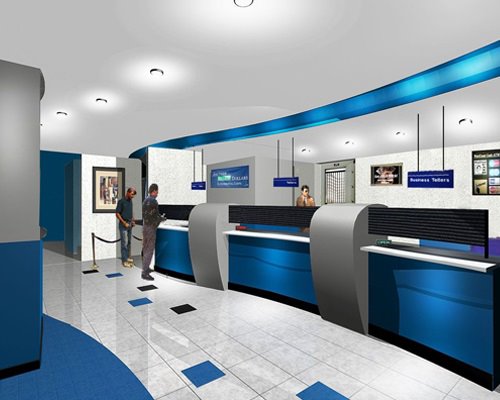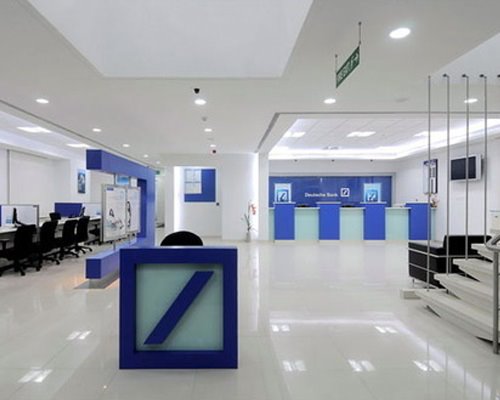

CHASE BANK, CHICAGO, IL
3S MEP work at Chicago bank includes design for special sewer link
Location: Chicago, Illinois
Services: Mechanical, electrical, and plumbing
Category: Bank
Area: 2,500 sq. ft.
Software: HAP 5.11
The project for a Chase Bank in Chicago involved MEP systems for a space that included lobby, data processing, drive-through and other areas. One special consideration was providing for a sanitary waste line to link existing structures.
Engineers from 3S MEP + Structural calculated the heat load to design proper ventilation, which included HVAC ductwork. They also designed the exhaust system and selected the air-handling unit. The work met IMC-2006 specifications.
The plumbing team designed cold and hot water distribution systems and the sanitary waste line.
Electrical designs included a power layout, exterior photometric calculation, lighting fixture selection, a circuit design for the interior and exterior area, and a fire alarm system.
With all 3S MEP projects, a primary focus is integrating MEP and structural designs with the construction and architectural partners and the end-users to minimize the need for design adjustments or revisions during the construction process. Design teams from 3S MEP actively engage with all stakeholders to identify potential conflicts and optimize overall system layout. Our teams are exceptionally proficient at harmonizing essential building elements for successful outcomes.



