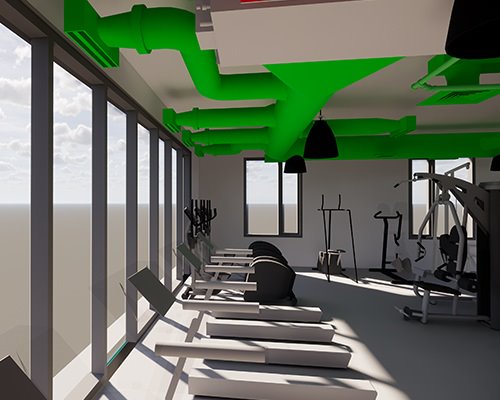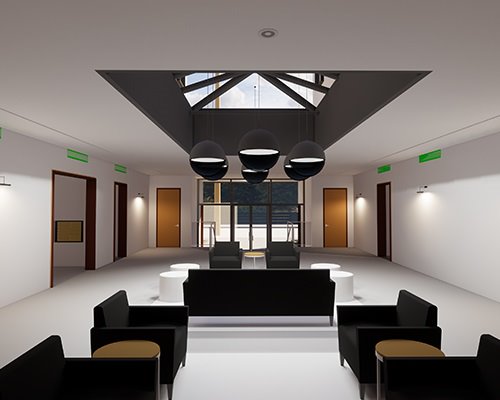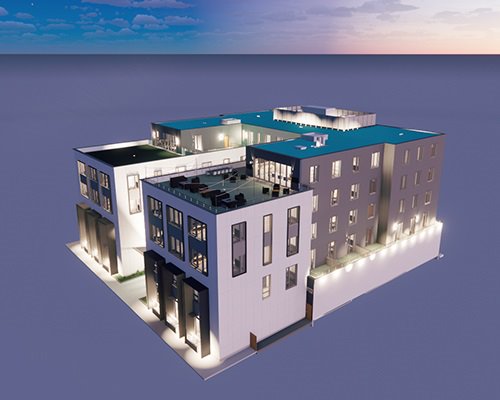


CONDOMINIUM COMPLEX, CHICAGO, IL
Chicago building with 78 condominiums benefits from 3S MEP design work
Location: Chicago, Illinois
Services: Mechanical, electrical, and plumbing
Category: Multifamily residential
Area: 78,000 sq. ft.
Software: BIM 360, Bluebeam, COMcheck, HAP 5.11, Revit
This project was for a five-story Chicago building with 78 condominiums, for which 3S MEP + Structural provided mechanical, electrical and plumbing designs.
The mechanical team designed a system that used VRF heat pumps to serve multiple dwelling units and a dedicated outdoor-air ventilation system.
The plumbing design covered domestic cold and hot water, sanitary waste, and storm drainage systems.
The electric design provided layouts for the site plan, lighting and power layout, and larger conduit modeling.
With all 3S MEP projects, a primary focus is integrating MEP and structural designs with the construction and architectural partners and the end-users to minimize the need for design adjustments or revisions during the construction process. Design teams from 3S MEP actively engage with all stakeholders to identify potential conflicts and optimize overall system layout. Our teams are exceptionally proficient at harmonizing essential building elements for successful outcomes.



