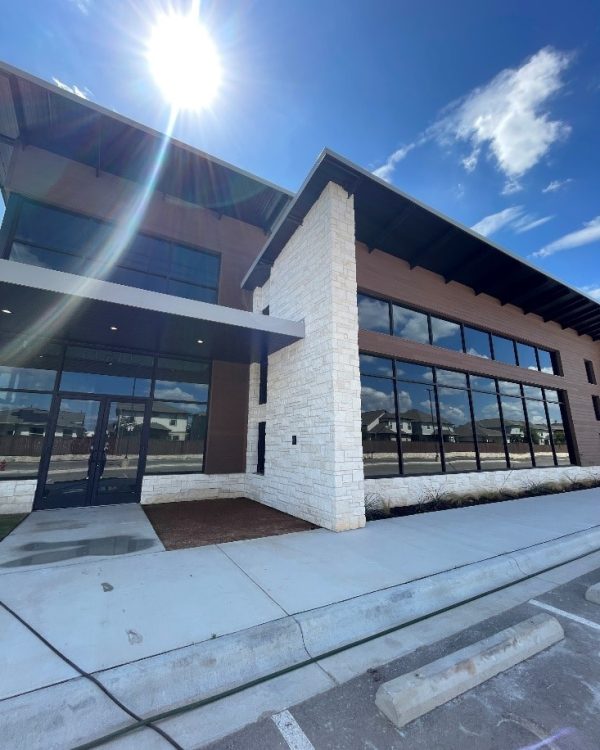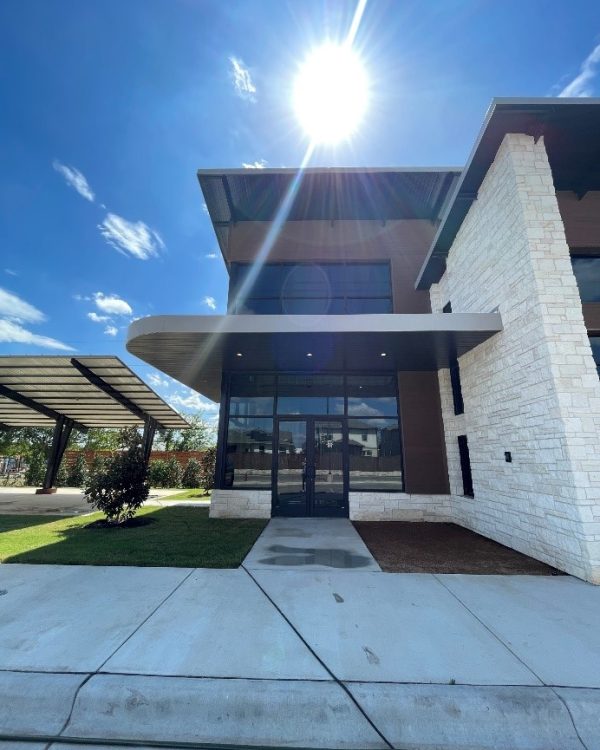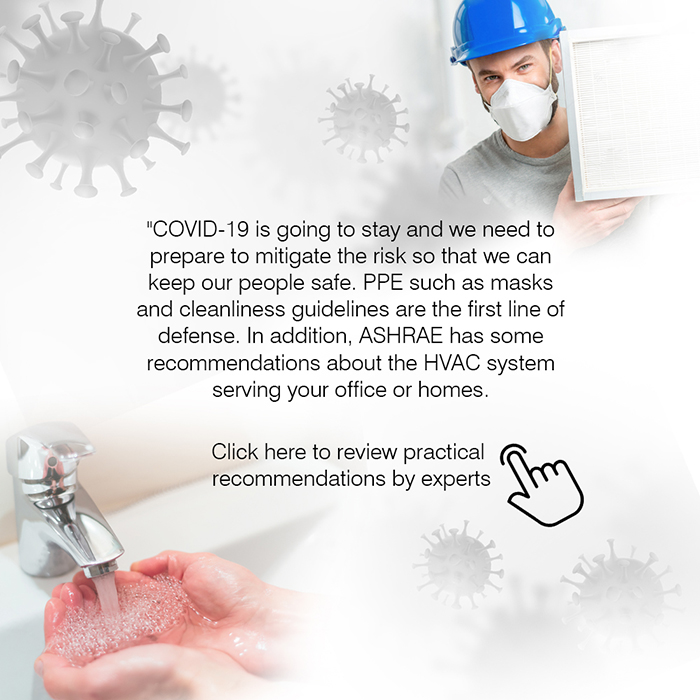

CULTURE CLUB BAR & PIZZA KITCHEN, TX
A complex renovation – providing equipment, design, & process support
Location: Austin, Texas
Services: Mechanical, electrical, and plumbing
Category: Restaurant
Area: 3,000 sq. ft.
Software: AutoCAD, HAP 5.11, COMcheck
Renovating the Culture Club Bar & Pizza Kitchen required 3S MEP + Structural to meet a wide variety of mechanical, electrical, plumbing and process requirements:
- Ensure optimal ventilation to efficiently regulate airflow throughout the facility and prevent cooking odors and contaminants from escaping the kitchen.
- Regulate temperature and ventilation for the comfort and safety of guests and employees.
- Install an automatic fire suppression system that meets U.L. 300 standards for commercial kitchens.
- Design and build a plumbing system that met the needs of the client for water supply and sanitary drainage.
- Ensure safe disposal of grease waste while meeting local codes.
- Build an energy-efficient lighting system engineered to meet appropriate levels in the various areas — a visually appealing ambiance in the seating and bar areas, brightness levels in work areas.
- Create an energy efficient, cost effective overall electrical distribution system that could handle lighting and heavy equipment such as refrigeration and air handling units without overloading circuits.
The challenge for 3S MEP + S included identifying equipment needs and organizing the space, which required a host of design elements to create a comfortable, memorable restaurant environment.
With all 3S MEP projects, a primary focus is integrating MEP and structural designs with the construction and architectural partners and the end-users to minimize the need for design adjustments or revisions during the construction process. Design teams from 3SMEP actively engage with all stakeholders to identify potential conflicts and optimize overall system layout. Our teams are exceptionally proficient at harmonizing essential building elements for successful outcomes.



