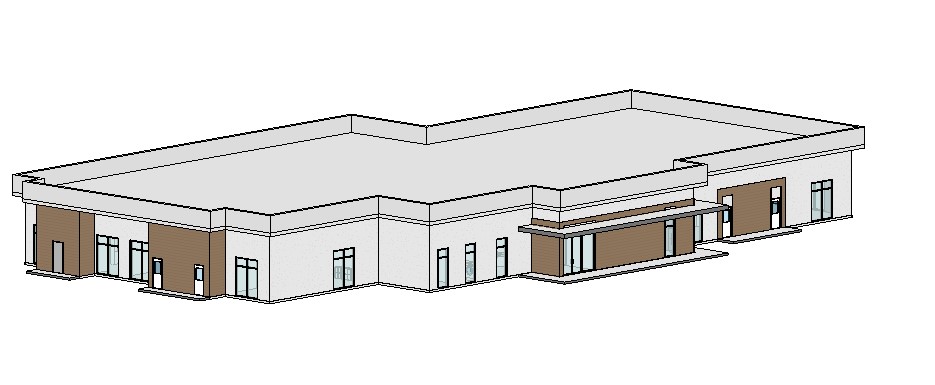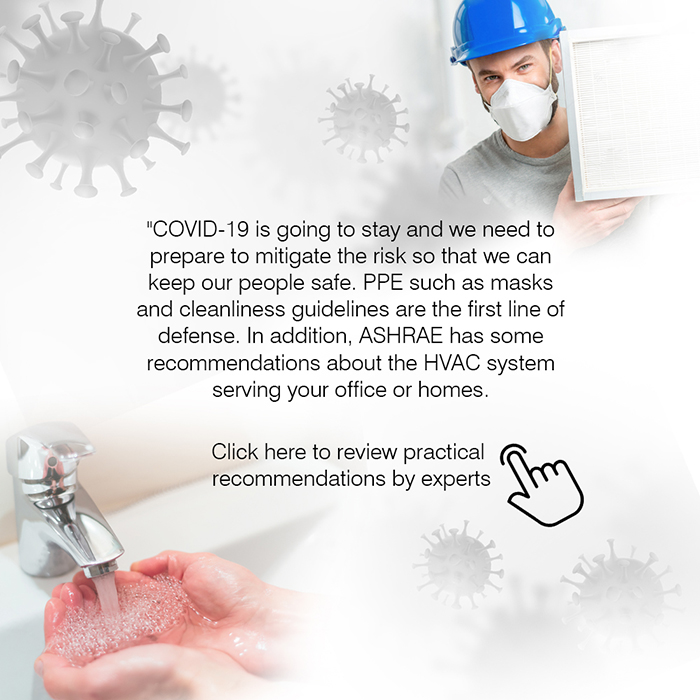

DAYCARE CENTRE, GREENBAY, WI
3S teams design MEP for a large day-care center in Green Bay
Location: Green Bay, Wisconsin
Services: Mechanical, electrical, and plumbing
Category: Education
Area: 14,500 sq. ft.
Software: Bluebeam, HAP 5.11, Navisworks, Revit
A day-care center project in Green Bay involved the provision of mechanical, electrical, and plumbing (MEP) design services by 3S MEP + structural.
Our teams conducted a comprehensive heat load calculation to determine the heating and cooling requirements. Based on that data, the team designed a ventilation system to ensure adequate air exchange and indoor air quality and designed the HVAC ductwork layout to efficiently distribute conditioned air throughout the building.
Rooftop units were selected by 3S MEP.
Plumbing design encompassed water supply and sanitary waste systems to ensure adequate supply and drainage throughout the facility. Plumbing equipment and fixtures were selected to meet the hot water safety needs of small children who will use the facility.
Our team also developed a gas piping diagram to provide safe distribution of gas within the building.
Electrical services included lighting and power layouts that consider both functionality and energy efficiency. The team conducted load calculations to determine the electrical demand and designed the electrical system around those calculations and developed an SLD to illustrate the electrical connections and distribution network within the facility.
With all 3S MEP projects, a primary focus is integrating MEP and structural designs with the construction and architectural partners and the end-users to minimize the need for design adjustments or revisions during the construction process. Design teams from 3S MEP actively engage with all stakeholders to identify potential conflicts and optimize overall system layout. Our teams are exceptionally proficient at harmonizing essential building elements for successful outcomes.



