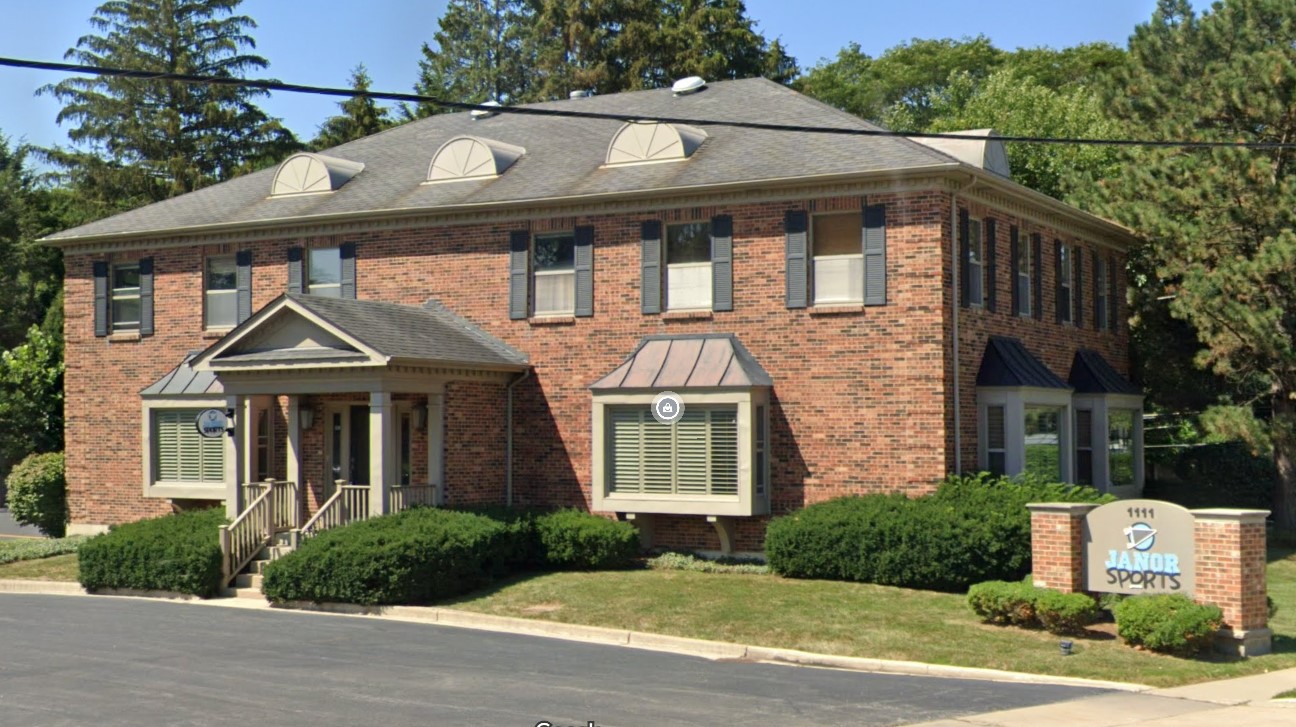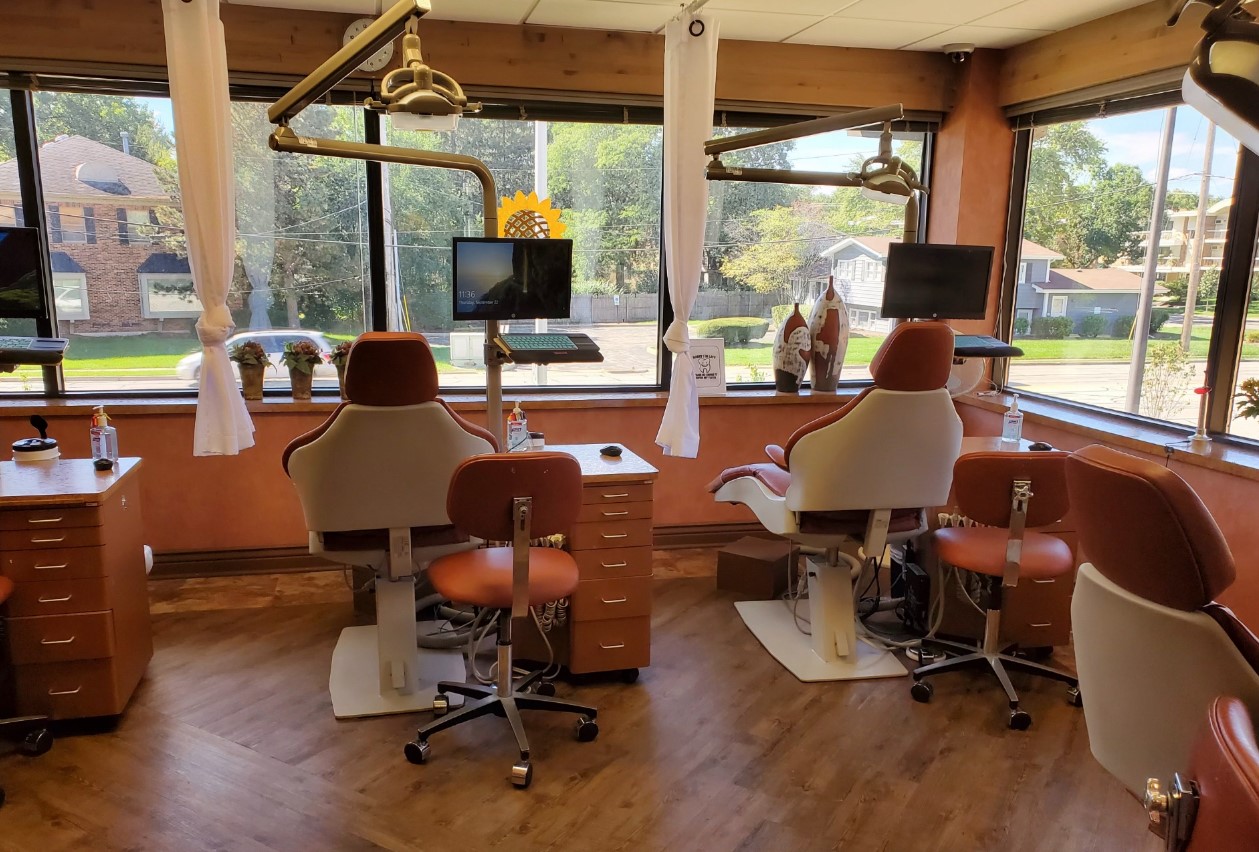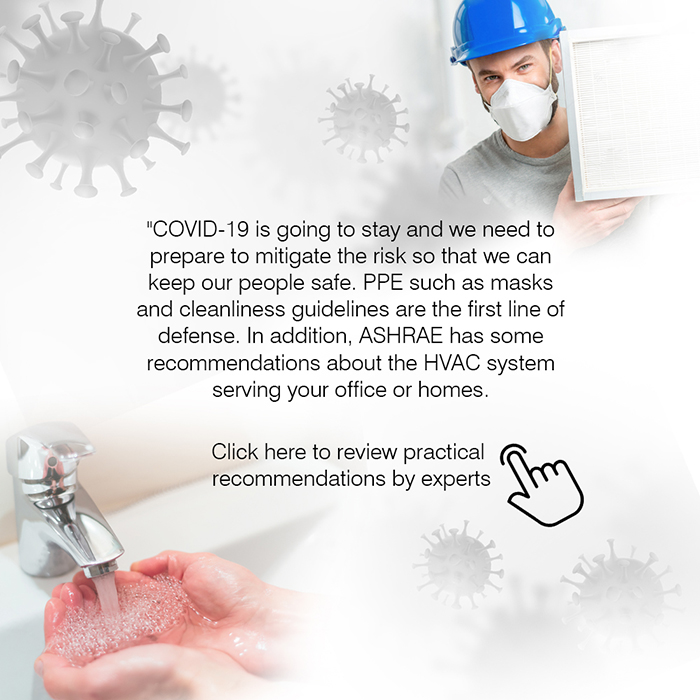

DR. PATEL'S DENTAL CLINIC, NAPERVILLE, IL
Dr. Patel’s dental clinic takes shape from an existing office building
Location: Naperville, Illinois
Services: Mechanical, electrical, and plumbing
Category: Dental clinic
Area: 6,200 sq. ft.
Software: AutoCAD, Bluebeam, COMcheck, HAP 5.11
Dr. Patel’s Dental Clinic and mixed-use office spaces in Naperville were created from an existing office building. The mechanical, electrical and plumbing design was by 3S MEP + Structural.
For the HVAC portion, 3S MEP + Structural designed a system that replaced ductwork with new high-efficiency equipment while complying with MEP codes and the regulations of local jurisdictions.
Electrical design included a comprehensive lighting layout that integrated existing lights with new control systems to meet NEC standards. A new power layout met the electrical needs of the clinic and the office spaces. A fire alarm system was also designed.
The plumbing team designed systems for water supply, sanitary waste management, and stormwater drainage. The team ensured that relevant codes and regulations were met.
With all 3S MEP projects, a primary focus is integrating MEP and structural designs with the construction and architectural partners and the end-users to minimize the need for design adjustments or revisions during the construction process. Design teams from 3S MEP actively engage with all stakeholders to identify potential conflicts and optimize overall system layout. Our teams are exceptionally proficient at harmonizing essential building elements for successful outcomes.



