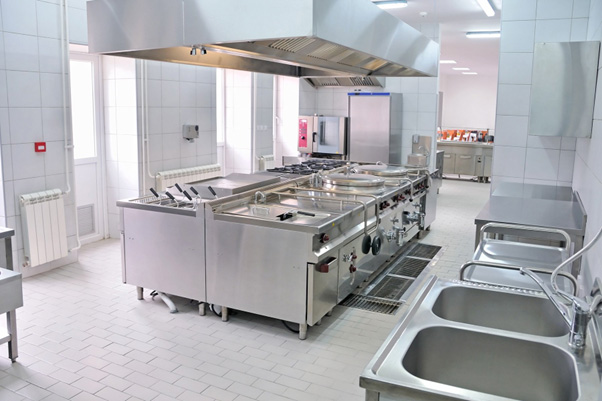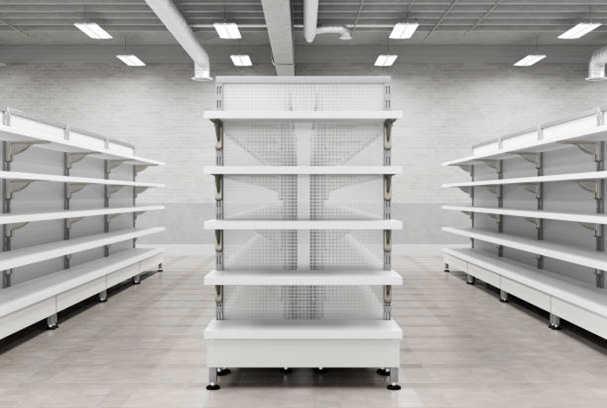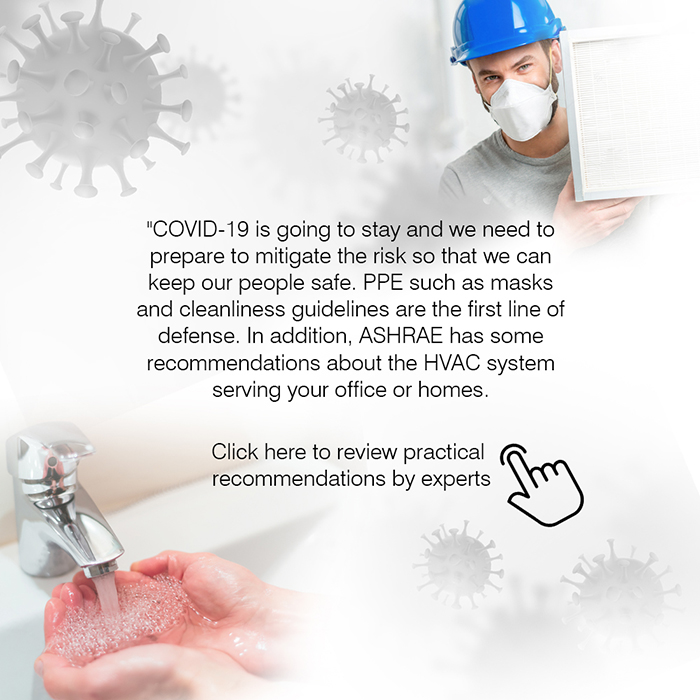

EASTDALE VILLAGE TI, POUGHKEEPSIE, NY
Designers face special space, process challenges in New York building
Location: Poughkeepsie, New York
Services: Mechanical, electrical, and plumbing
Category: Multifamily residential
Area: 22,193 sq. ft.
Software: AutoCAD, Bluebeam, HAP 5.11
This multifamily residential building includes space on the ground floor for eight commercial tenants. Designers from 3S MEP + Structural faced two special challenges in creating MEP designs for the commercial spaces.
This commercial tenants include offices, a pet groomer, salon, and restaurant.
The major challenge was to design the plumbing system so that work for the commercial tenants would not affect the HVAC, plumbing and electrical systems of the residential units above the commercial spaces.
Designers for 3S also had to verify pipe sizes, inverts and valve locations to serve the differing needs in communal and tenant areas.
Another challenge was insufficient space in the ceiling plenum. The 3S team had to work around this limitation in designing the ducting and duct elevations and locations. The team also calculated appropriate equipment size and location.
Electrical designs included a fire alarm system.
With all 3S MEP projects, a primary focus is integrating MEP and structural designs with the construction and architectural partners and the end-users to minimize the need for design adjustments or revisions during the construction process. Design teams from 3S MEP actively engage with all stakeholders to identify potential conflicts and optimize overall system layout. Our teams are exceptionally proficient at harmonizing essential building elements for successful outcomes.



