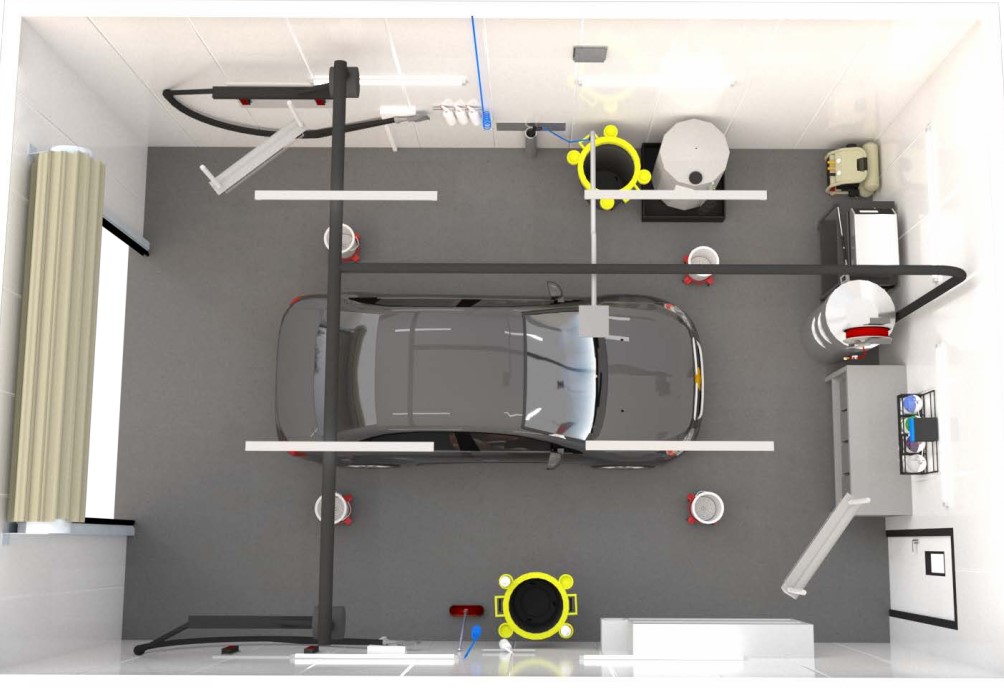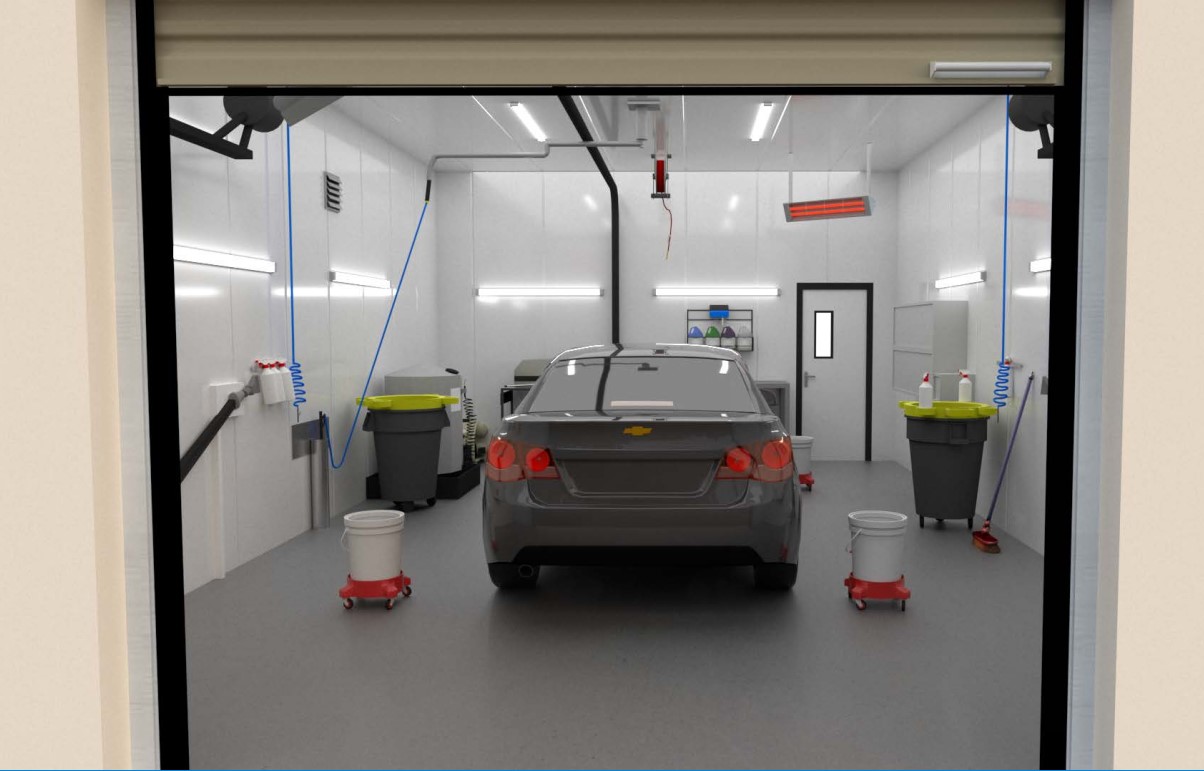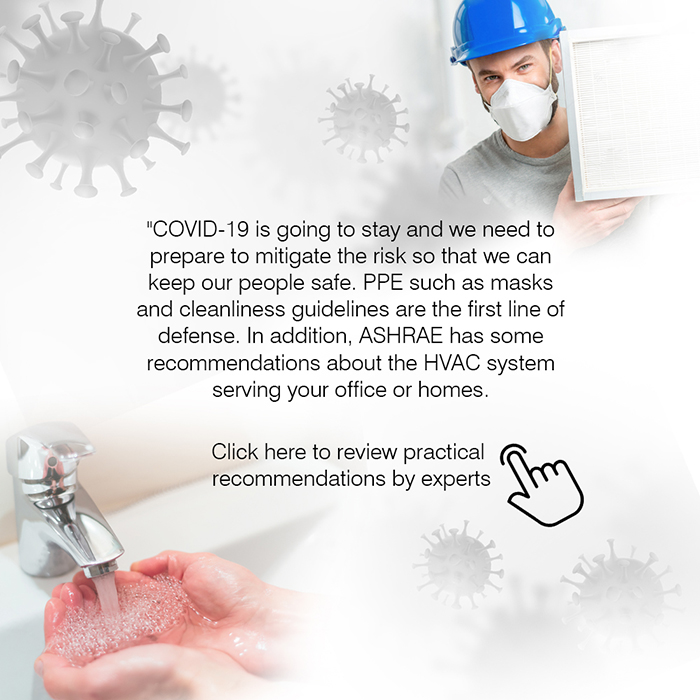

ENTERPRISE CAR GARAGE,HUNTLEY, IL
Working around a particular electrical requirement in garage project
Location: Huntley, Illinois
Services: Mechanical, electrical, and plumbing
Category: Car garage facility
Area: 1,400 sq. ft.
Software: AutoCAD, Bluebeam, HAP 5.11,
Electrical design presented a complication for 3S MEP + Structural in this project at the Enterprise Rent-a-Car garage in Huntley. Electrical work for the heating and cooling systems had to be based on the existing three-phase, high-leg delta service to feed all the connections.
The work included heat load calculations to determine heating and cooling requirements. Mechanical design included HVAC ductwork and selecting the heating and cooling equipment. Plumbing design encompassed domestic water supply and sanitary waste systems as well as the grease and oil interceptor system.
Plumbing design covered domestic water and sanitary waste systems, including the grease & oil interceptor system for the garage.
With all 3S MEP projects, a primary focus is integrating MEP and structural designs with the construction and architectural partners and the end-users to minimize the need for design adjustments or revisions during the construction process. Design teams from 3S MEP actively engage with all stakeholders to identify potential conflicts and optimize overall system layout. Our teams are exceptionally proficient at harmonizing essential building elements for successful outcomes.



