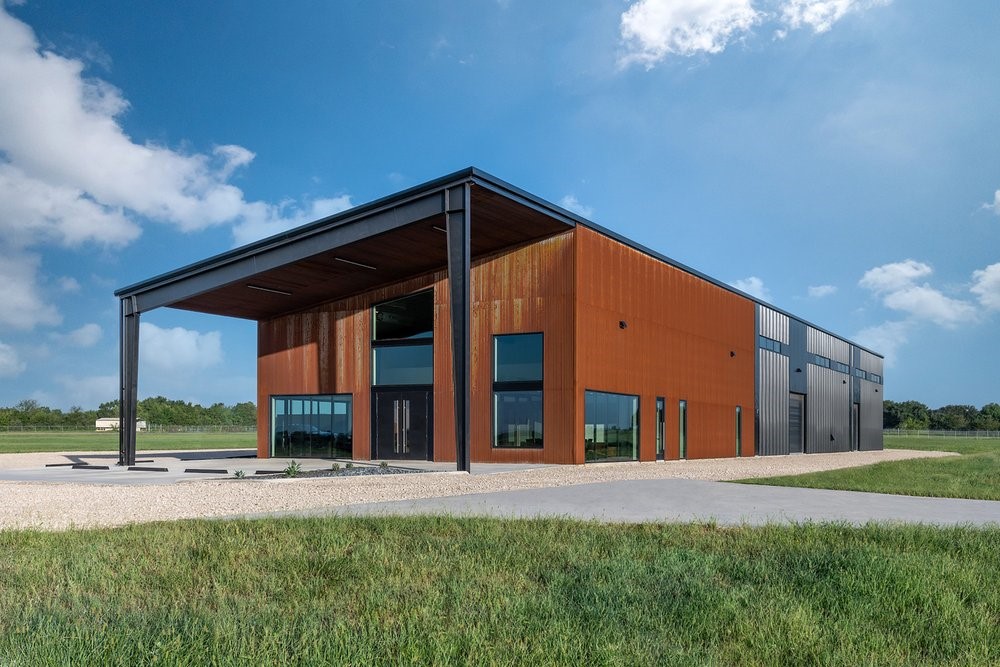
FORM AND FIBER, MABANK, TX
Manufacturing-warehouse facility needs special attention for HVAC & dust
Location: Mabank, Texas
Services: Mechanical, electrical, and plumbing
Category: Industrial/warehouse
Area: 18,700 sq. ft.
Software: AutoCAD, Bluebeam, COMcheck, HAP 5.11, McQuay Duct Sizer
This combination warehouse and manufacturing facility presented 3S MEP + Structural with a significant challenge in providing efficient heating, cooling, and ventilation.
The mechanical engineering team performed a thorough heat load calculation using HAP software to ascertain precise heating and cooling needs. These calculations guided the 3S mechanical team in selecting a gas furnace, unit heaters, exhaust fans, and intake wall louvers tailored to the specific demands of the manufacturing area.
An HVAC ductwork system was designed specifically for the breakroom and storage areas.
The plumbing design included systems for cold-hot water distribution, sanitary waste disposal, venting, and gas piping.
The electrical design team developed layouts for power and lighting and produced a single line diagram and panel schedules.
In this project, electrical equipment and lighting fixtures needed special safeguards against dust. The 3S MEP design met NEMA 12 protection guidelines.
With all 3S MEP projects, a primary focus is integrating MEP and structural designs with the construction and architectural partners and the end-users to minimize the need for design adjustments or revisions during the construction process. Design teams from 3S MEP actively engage with all stakeholders to identify potential conflicts and optimize overall system layout. Our teams are exceptionally proficient at harmonizing essential building elements for successful outcomes.



