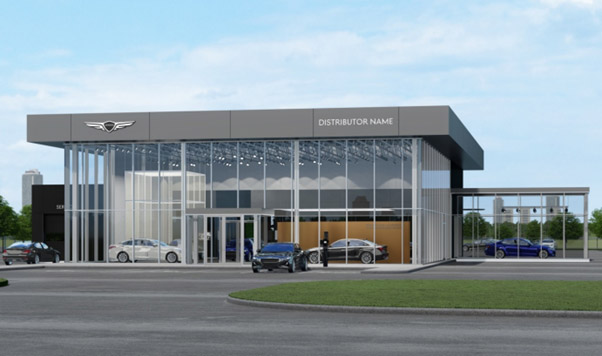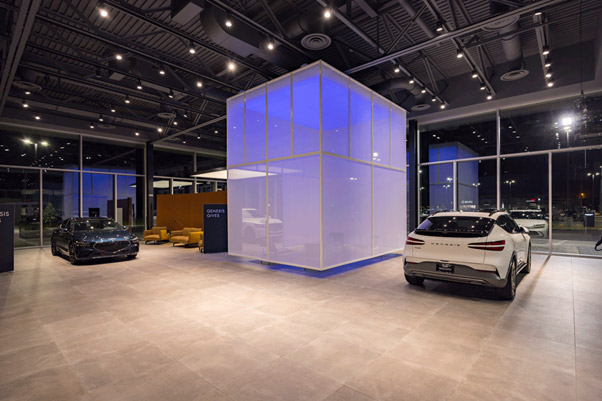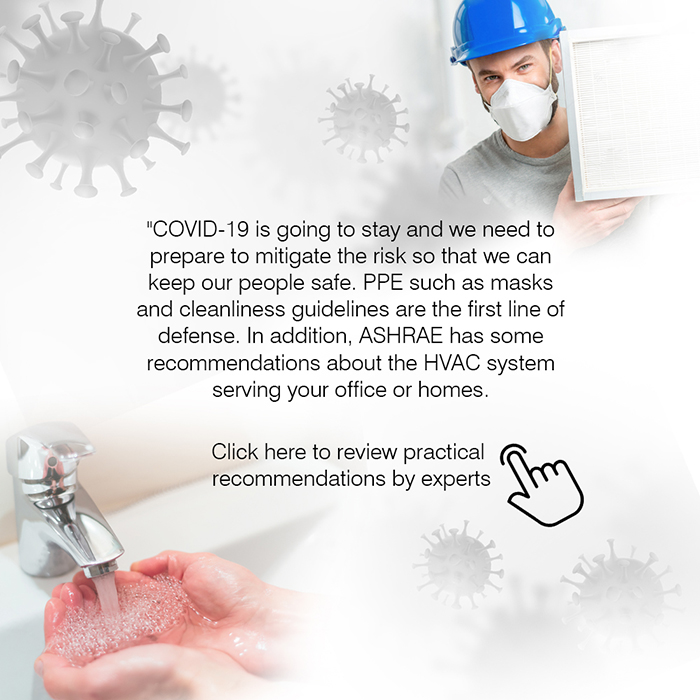

GENESIS, HIGHLAND PARK, IL
Providing MEP designs for Genesis dealership in Highland Park
Location: Highland Park, Illinois
Services: Mechanical, electrical, and plumbing
Category: Car dealership
Area: 22,500 sq. ft.
Software: Bluebeam, HAP 5.11, Revit
Typical of car dealerships, heavy use of glass in the envelope at this Genesis dealership required the mechanical team from 3S MEP + Structural to select a high-performance HVAC system.
The mechanical team also designed the ventilation system to meet IMC requirements.
The major electrical challenge was accommodating the heavy electrical load generated by the high-speed, EV car-charging station. Electrical design also included layouts for lighting, power, and fire alarms.
The plumbing team designed water, sanitary waste, and stormwater systems and selected the oil interceptor, water heater, and other equipment to meet code requirements without compromising the aesthetic appeal of the showroom.
With all 3S MEP projects, a primary focus is integrating MEP and structural designs with the construction and architectural partners and the end-users to minimize the need for design adjustments or revisions during the construction process. Design teams from 3S MEP actively engage with all stakeholders to identify potential conflicts and optimize overall system layout. Our teams are exceptionally proficient at harmonizing essential building elements for successful outcomes.



