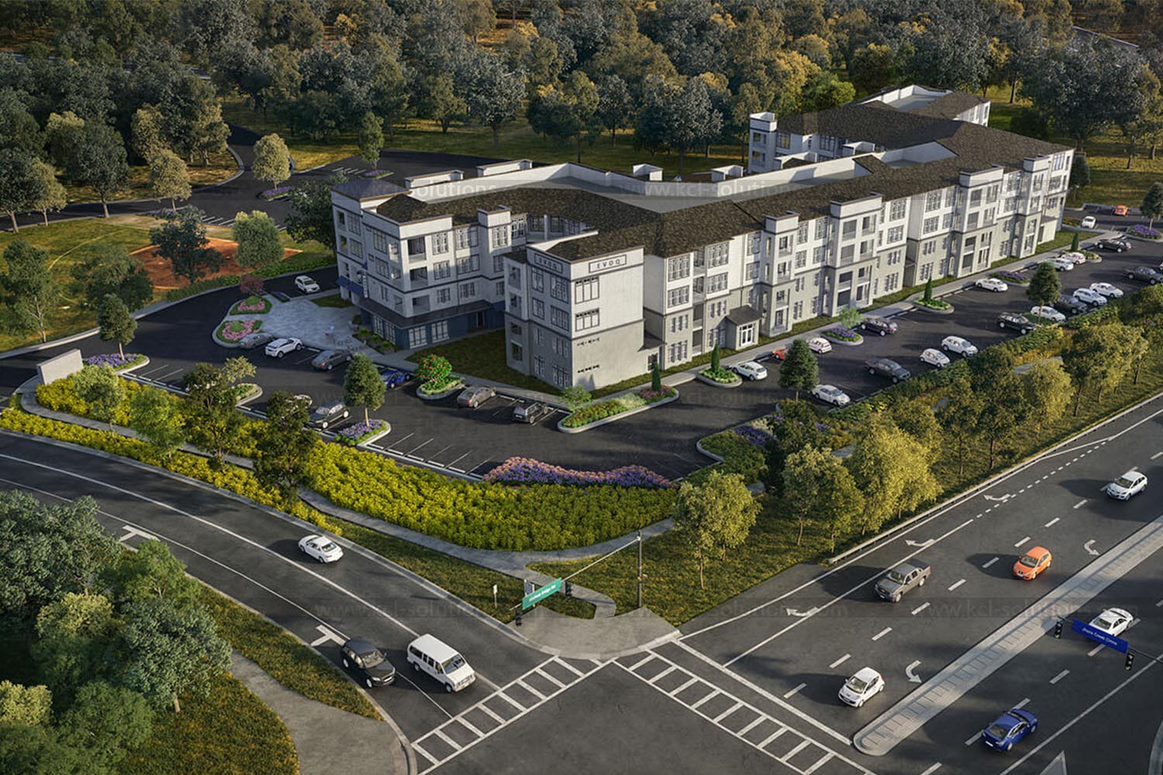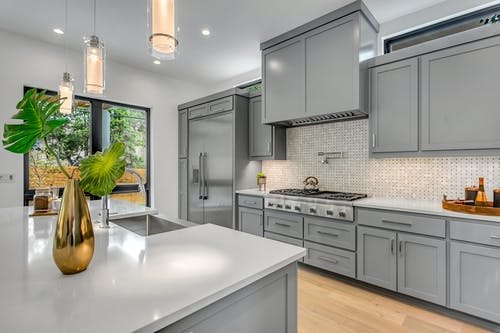


HAILEY AVENUE, PENDLETON, OR
Providing MEP design for a building with 34 apartments and a clubhouse
Location: Pendleton, Oregon
Services: Mechanical, electrical, and plumbing
Category: Multifamily residential
Area: 36,700 sq. ft.
Software: AutoCAD, Bluebeam, HAP 5.11
This 3S MEP + Structural design project was for a building with 34 apartments and a clubhouse.
The mechanical team calculated heat loads in HAP 5.11 software and designed a ventilation system to meet IMC-18 standards. The design included sizing and selecting the split units, exhaust fans, and diffusers.
Plumbing design included sanitary and cold-hot water distribution systems and riser diagrams.
The electrical design provided layouts for lighting, power, and fire alarm systems. The team also designed a fire protection system that met NFPA 13R standards and a sprinkler and hose reel system that met NFPA 14 requirements.
With all 3S MEP projects, a primary focus is integrating MEP and structural designs with the construction and architectural partners and the end-users to minimize the need for design adjustments or revisions during the construction process. Design teams from 3S MEP actively engage with all stakeholders to identify potential conflicts and optimize overall system layout. Our teams are exceptionally proficient at harmonizing essential building elements for successful outcomes.



