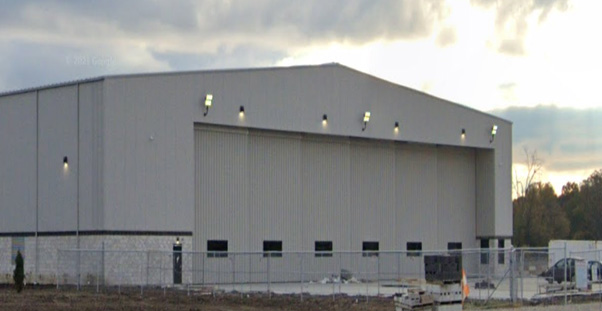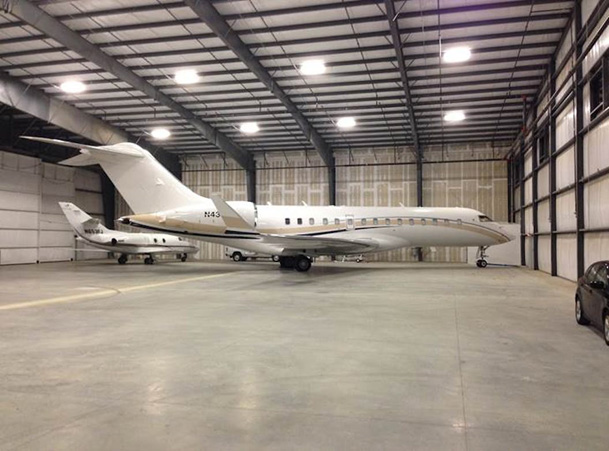

HAWTHRONE, AIRCRAFT HANGAR, WHEELING, IL.
Location: Chicago Executive Airport, Wheeling, Illinois
Services: Mechanical and Electrical
Category: Aircraft Hangar
Area : 36,900 sq. Ft
Software: AutoCAD, HAP5.11, Bluebeam
The 3S MEP + S provided mechanical and Electrical design services for this aircraft hangar. A distinct de-icing system with radiant floor heating was also designed for maintaining a moderate temperature and space humidity for the hangar area. As per code requirements, emergency hangar exhaust and continuous exhaust were provided. The electrical design included lighting layout, General and Specialized power layout, and fire alarm layout. We also designed the Site lighting plan. The pressing challenge was to calculate the time required to melt the ice once the hangar door opened and to remove moisture to prevent aircraft vanes from getting rusted.


