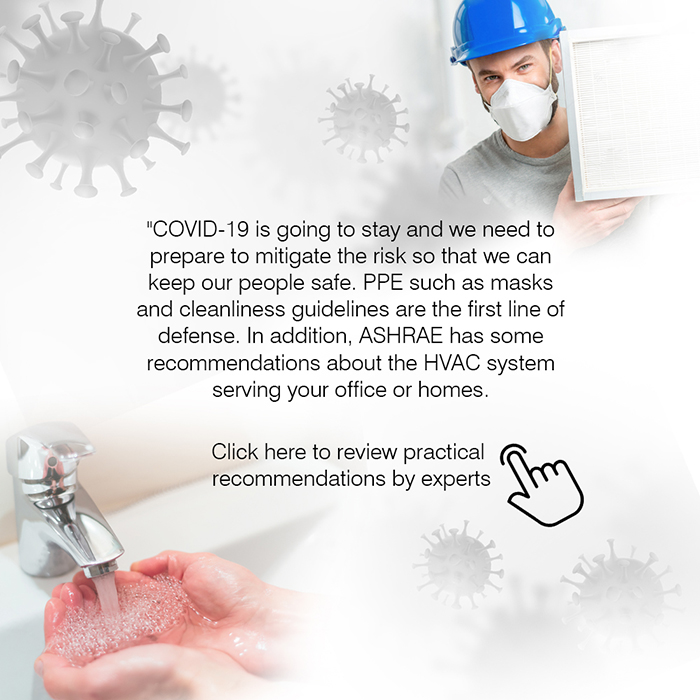


HIGH RISE RESIDENTIAL, BROOKLYN, NY
Brooklyn building involved 2 commercial floors, 5 luxury apartments
Location: Brooklyn, New York
Services: Mechanical, electrical, and plumbing
Category: Multifamily residential
Area: 9,725 sq. ft.
Software: BIM 360, Bluebeam, HAP 5.11, Mitsubishi DBS, Revit
A six-story Brooklyn building for which 3S MEP + Structural provided design services had two floors of commercial space and five luxury apartments on the upper floors.
The work included 3D Revit modeling.
Mechanical engineers calculated the ventilation air CFM requirements and designed a VRF system. The team also selected heat pumps, branch boxes, and split AC units for the residential areas. Mitsubishi DBS software was used in making the necessary assessments.
For the commercial areas, 3S MEP selected the HVAC unit and the plumbing team prepared a cost-effective design for cold/hot water distribution, sanitary waste, and vent systems.
The plumbing team sized and selected the water heaters, and the electrical team designed lighting, power, and fire alarm systems. The panel schedules were designed in coordination with the other teams.
With all 3S MEP projects, a primary focus is integrating MEP and structural designs with the construction and architectural partners and the end-users to minimize the need for design adjustments or revisions during the construction process. Design teams from 3S MEP actively engage with all stakeholders to identify potential conflicts and optimize overall system layout. Our teams are exceptionally proficient at harmonizing essential building elements for successful outcomes.



