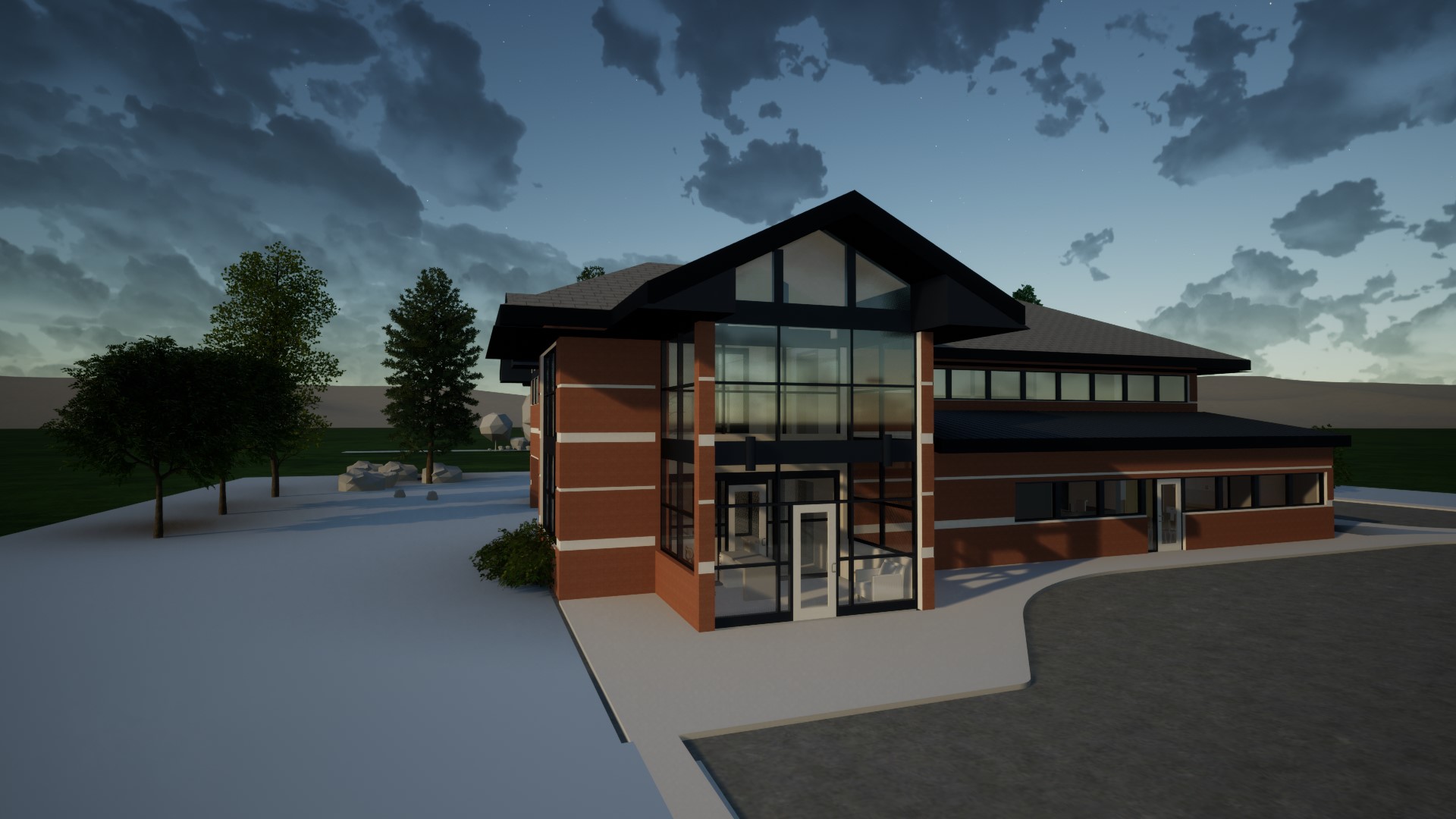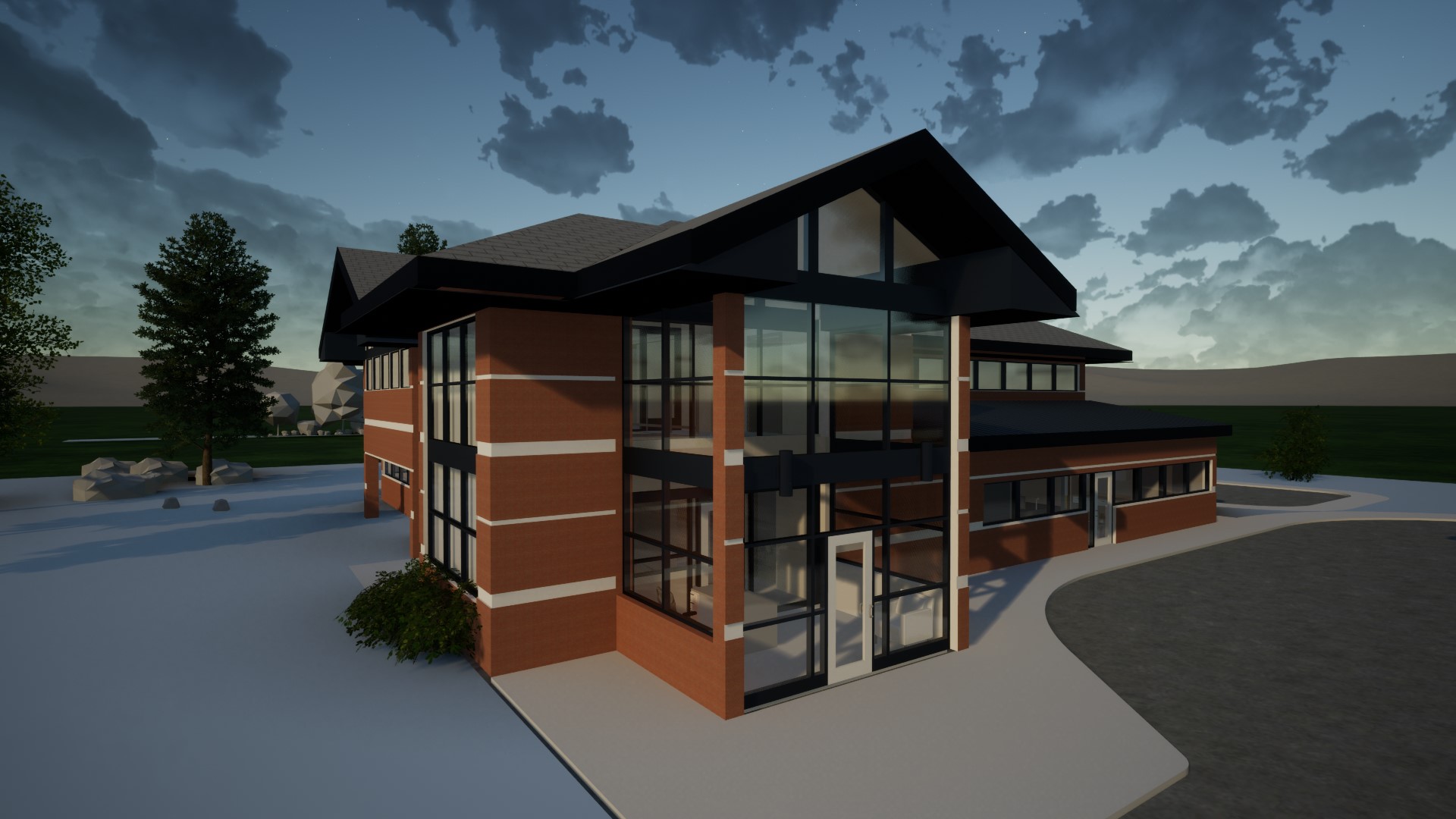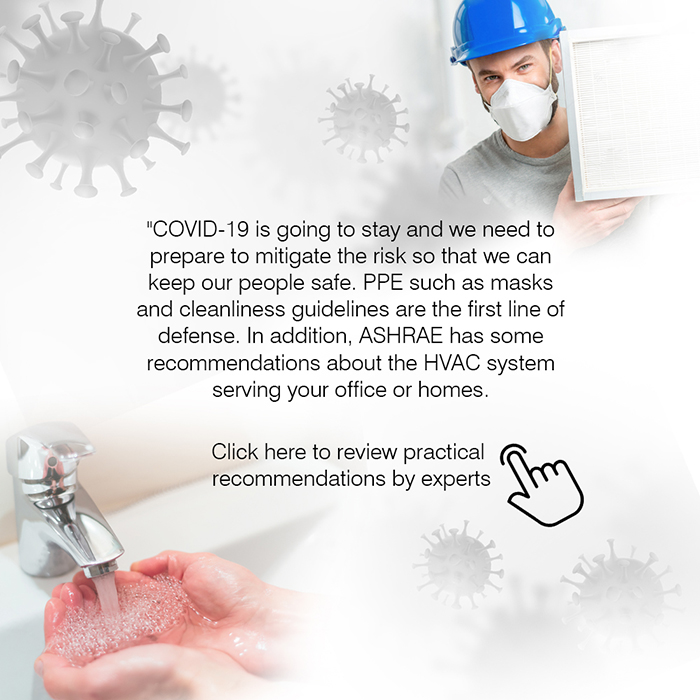

HIGHER GROUND, APPLE VALLEY, MN
Relocating furnace, extra-high ceilings complicate design at Apple Valley school
Location: Apple Valley, Minnesota
Services: Mechanical, electrical, and plumbing
Category: Education/day-care center
Area: 8,740 sq. ft.
Software: AutoCAD, Bluebeam, COMCheck, HAP 5.11, McQuay Duct Sizer
Apple Valley’s Higher Ground School posed two special challenges to 3S MEP + Structural designers. The existing furnace unit has to be relocated in order to meet HVAC needs, and the lighting system had to provide adequate illumination in a double-heighted space.
Higher Ground schools provide day care for infants and toddlers and educational services through high school. Spaces in the schools include classrooms, Nido rooms for infants from six weeks to 16 months, toddler rooms, children’s houses, kitchenettes, classrooms, restrooms and more.
The HVAC design successfully moved the existing furnace and provided for condensing units with economizer systems to supply optimal heating, cooling, and ventilation for the various spaces. Wall caps were used for efficient air intake and exhaust to maintain proper pressure in each room.
Electrical designs for lighting and power layouts considered both functionality and energy efficiency. The team conducted load calculations to determine the electrical demand and developed an SLD to map the electrical connections and distribution within the facility.
Plumbing designs covered water supply and sanitary waste disposal and a grease disposal system for the kitchen. Our primary emphasis revolved around guaranteeing adequate supply, effective drainage, and compliance with plumbing standards and codes. Plumbing fixtures were chosen as appropriate for the varying water and sanitation requirements for the various spaces in the facility.
Design adhered to ICC codes to comply with industry regulations and guarantee the highest standards of safety and quality.
With all 3S MEP projects, a primary focus is integrating MEP and structural designs with the construction and architectural partners and the end-users to minimize the need for design adjustments or revisions during the construction process. Design teams from 3S MEP actively engage with all stakeholders to identify potential conflicts and optimize overall system layout. Our teams are exceptionally proficient at harmonizing essential building elements for successful outcomes.



