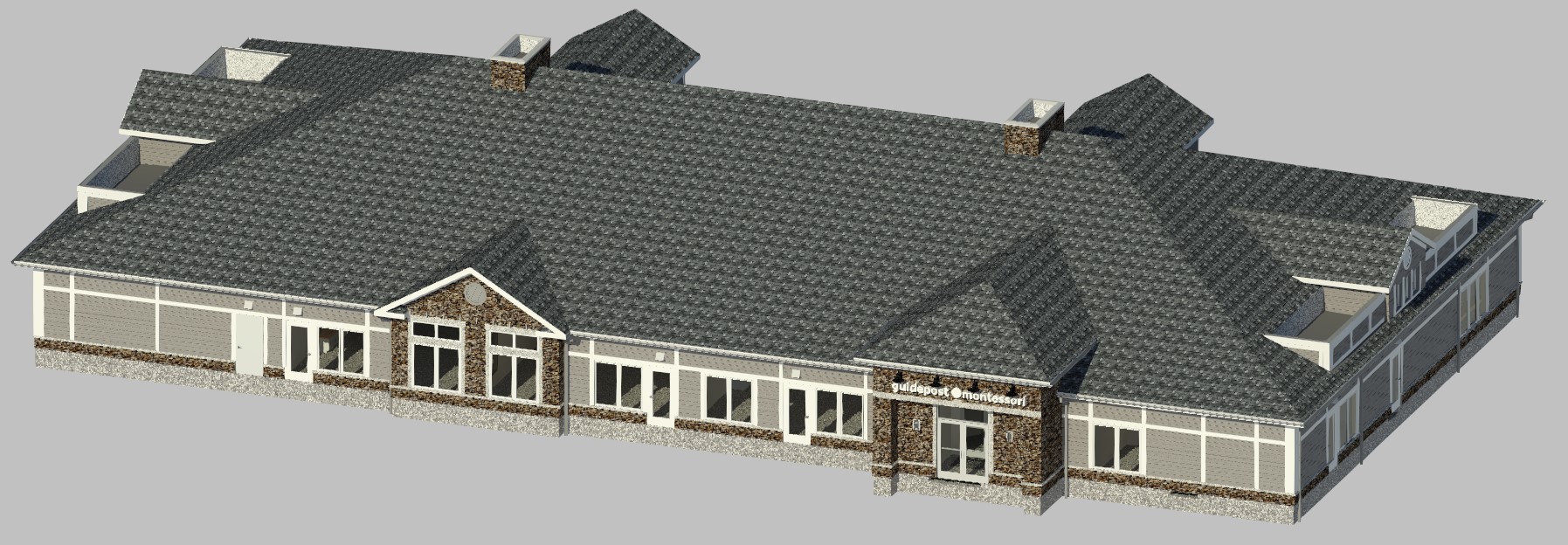
HIGHER GROUND, DUBLIN, OH.
Location: Franklin County, Dublin, Ohio
Services: Mechanical, Electrical, and Plumbing
Category: School
Area : 11,000 sq. Ft
Software: Revit, HAP5.1, Bluebeam
3S MEP provided comprehensive mechanical, electrical, and plumbing (MEP) design services, along with site photometric analysis, for the Montessori School located in Franklin County, Ohio. The project involved designing and integrating MEP systems for the 11,000-square-foot school facility, catering to various age groups and functional areas. The focus of the design was on occupant comfort, proper ventilation, and the efficient delivery of heating, cooling, plumbing, lighting, and power services.
We designed an adequate HVAC system to meet the requirements of multi-utility facilities such as toddlers, Nido, Children’s Houses, kitchenettes, restrooms, and other areas within the school. Special attention was given to occupant comfort and ventilation needs. The HVAC system was designed using a combination of furnaces, condensing units, and economizer systems as needed for optimal heating, cooling, and ventilation. Gravity hoods were utilized for efficient air intake and exhaust, maintaining proper pressure within the building for human comfort.
Electrical design included conducting site photometric analysis to determine appropriate lighting levels throughout the facility. Careful fixture selection and placement were made to ensure sufficient lighting for the various areas of the school. We also designed the power distribution system to meet the electrical needs of the facility.
The plumbing division of 3S MEP was responsible for designing the plumbing systems for the Guidepost Montessori School. This encompassed the design of the domestic water supply, sanitary waste disposal, and the installation of a grease system for the kitchen service. Our main focus was to ensure proper supply, efficient drainage, and adherence to plumbing codes and regulations. Careful consideration was given to the selection of plumbing equipment and fixtures to meet the specific domestic water demands of the school facility.
The project encountered multiple challenges that needed to be addressed. Firstly, ensuring ample ventilation and maintaining a comfortable environment for the occupants throughout the facility was a key concern, particularly due to the specific requirements of an early childhood education building. Secondly, it was crucial to effectively coordinate the mechanical, electrical, and plumbing (MEP) systems to ensure seamless integration and functionality. Additionally, a major focus was placed on avoiding any design alterations or modifications that could potentially disrupt the overall project timeline and budget.


