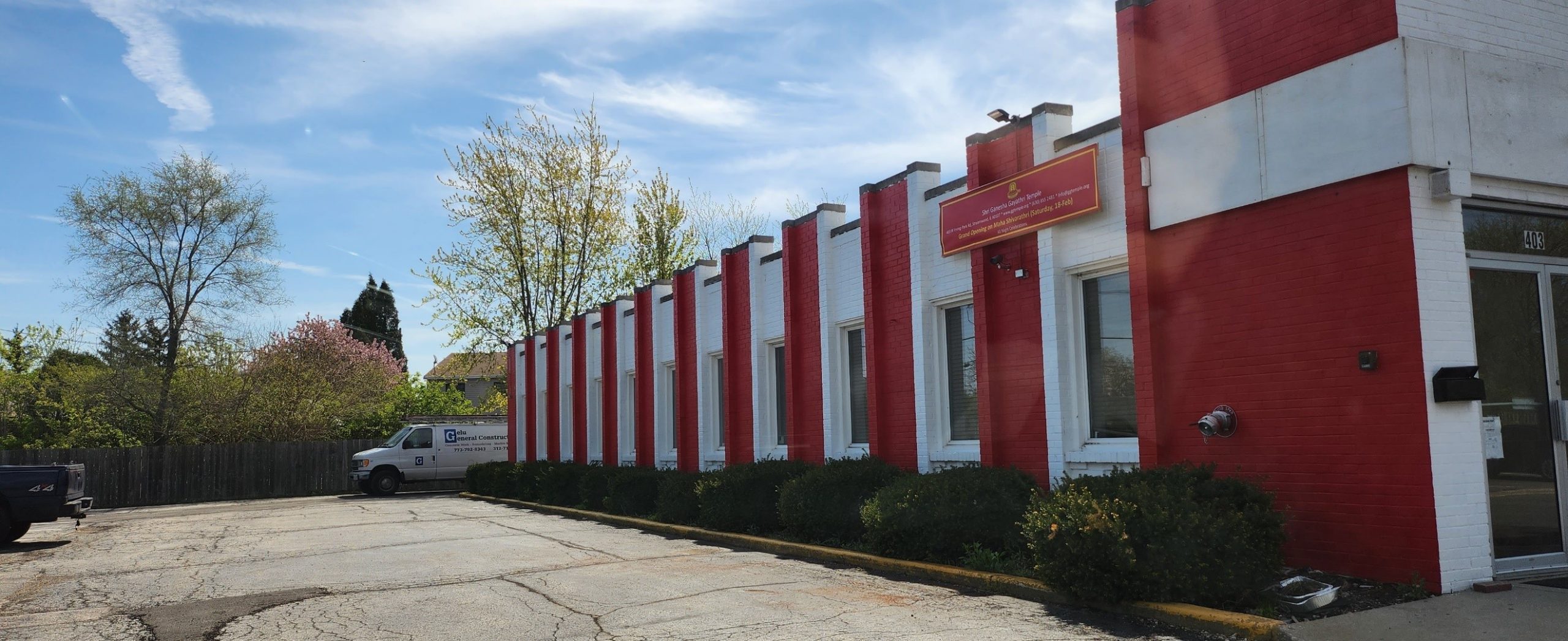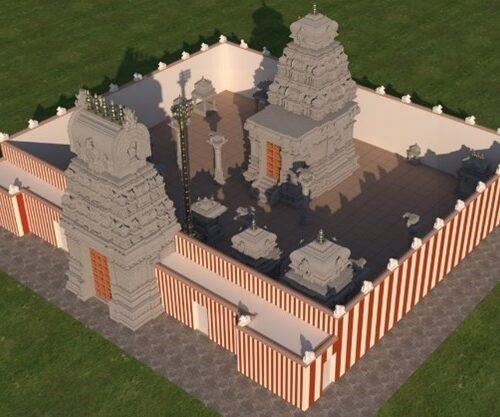

HINDU TEMPLE RENOVATION, STREAMWOOD, IL.
Location: Streamwood, IL
Services: Mechanical, Electrical, and Plumbing.
Category: Temple
Area : 8,300 sq. Ft
Software: AutoCAD, HAP5.1, Bluebeam, Visual Lighting
Through expertise in mechanical, electrical, and plumbing design, 3S MEP successfully contributed to the realization of the temple project in Streamwood, Illinois. The meticulous calculations, careful coordination, and diligent attention to detail resulted in the creation of a space that met the functional and spiritual requirements of the temple while adhering to the constraints of the existing building. The MEP systems provided by 3S MEP played a crucial role in creating a comfortable and harmonious environment for the temple’s activities and occupants.
3S MEP was responsible for providing mechanical, electrical, and plumbing (MEP) design services for a temple located in Streamwood, Illinois. The project involved designing the MEP systems for a new space within an existing building, covering an area of approximately 8,300 square feet. The space included small temples, dining areas, a kitchen, a library, and more.
We conducted a thorough load calculation to determine the heating and cooling requirements of the space. We designed the duct layout utilizing the existing RTU, optimizing the distribution of conditioned air to maintain comfortable temperatures throughout the temple. Additionally, We focused on kitchen exhaust distribution, taking into account the specific hood information to ensure effective ventilation and air quality in the kitchen area. Overcoming the challenge of conditioning a large space within the temple, the team ensured that the mechanical design met the comfort needs of the occupants while adhering to the limitations imposed by the existing building structure.
3S MEP provided a comprehensive design that met the functional and aesthetic requirements of the space. Load calculations were performed to determine the electrical demand and ensure that the electrical system could adequately support the temple’s activities. The major challenge in the electrical design phase involved coordinating the existing service supply and panels to verify the connected loads, ensuring that the electrical system could effectively accommodate the required loads while maintaining safety and compliance.
Overcoming the challenge of MEP coordination within the existing building space limitations, the plumbing design team ensured the efficient and effective functioning of the temple’s plumbing systems. We carefully designed a gas piping system to facilitate the safe distribution of gas within the building. The team also addressed the specific needs of the temple’s kitchen area by sizing the grease interceptor to efficiently handle the grease generated.


