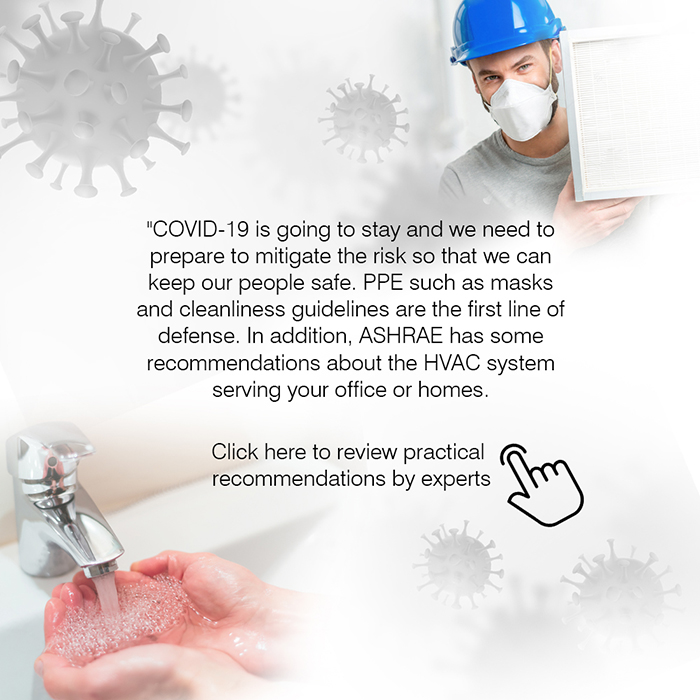

Lighting system is a prime consideration in electrical design for eye care facility
Location: Bloomingdale, Illinois
Services: Mechanical, electrical, and plumbing
Category: Eye clinic
Area: 1,345 sq. ft.
Software: AutoCAD, Bluebeam, HAP5.11
A special requirement for an eye-care facility such as the Insight Vision Care clinic in Bloomingdale is lighting. A key aspect for 3S MEP + Structural engineers in this project was performing an interior photometric analysis, which simulated different lighting configurations to determine the most suitable option for the space.
The selected lighting solution met specific requirements for illumination levels, color temperature, and uniformity to create a safe, comfortable, and functional environment for both patients and staff.
The system also met strict NEC guidelines for electrical installations in healthcare settings.
Mechanical designers from 3S MEP had to provide a balanced HVAC system for various areas, especially the examination rooms and the pre-test rooms, in addition to staff and patient waiting areas.
Our team designed a system that provides optimal temperature control, air circulation, and ventilation throughout the facility. Design expertise combined with advanced HVAC technologies created a system that integrates the various components for efficient operation and minimal energy consumption as well as comfort.
The plumbing team designed a comprehensive plan for water supply and sanitary waste systems to meet facility requirements.
With all 3S MEP projects, a primary focus is integrating MEP and structural designs with the construction and architectural partners and the end-users to minimize the need for design adjustments or revisions during the construction process. Design teams from 3S MEP actively engage with all stakeholders to identify potential conflicts and optimize overall system layout. Our teams are exceptionally proficient at harmonizing essential building elements for successful outcomes.



