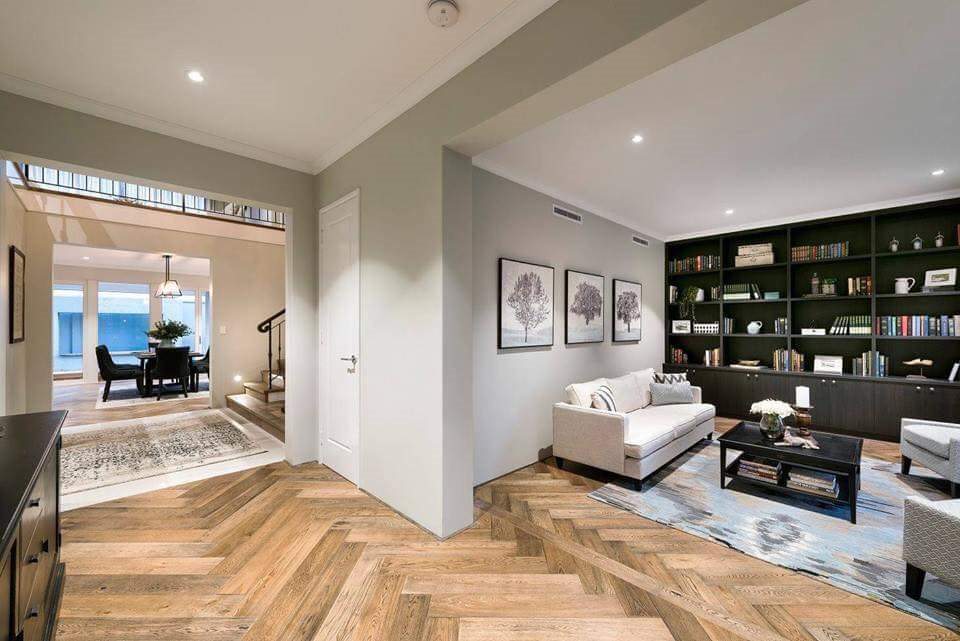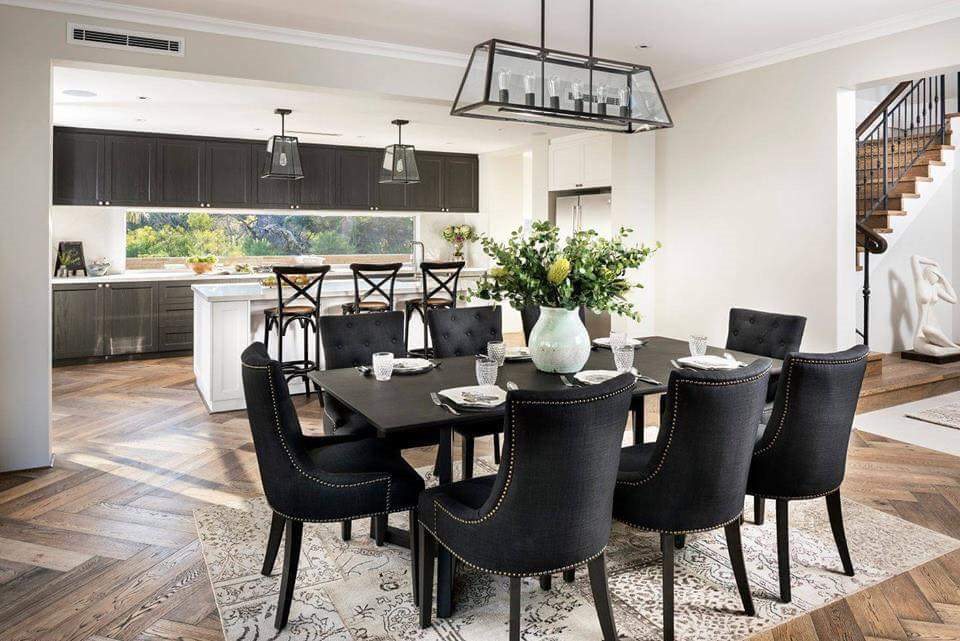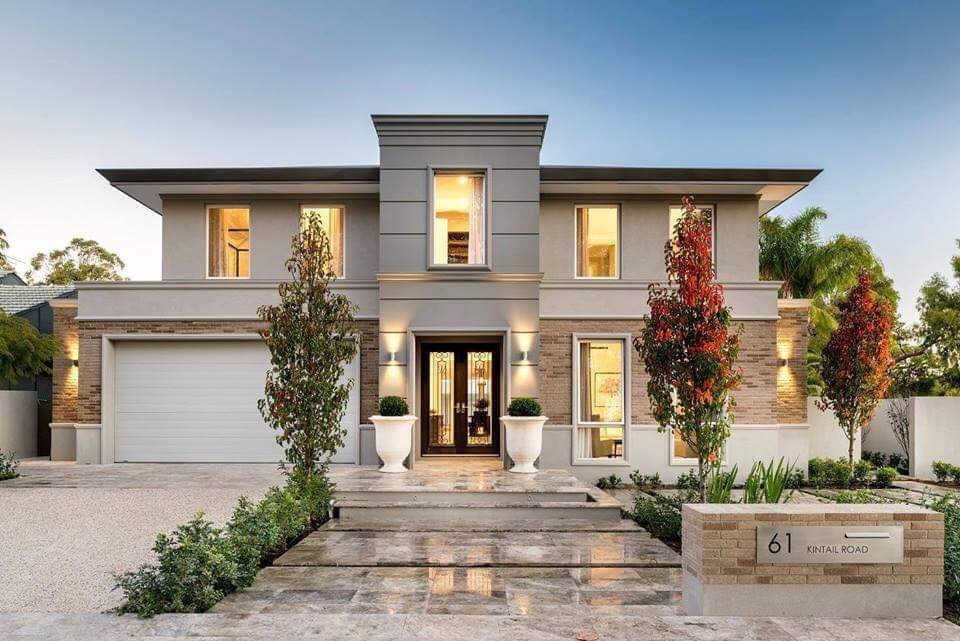


LUXURY HOUSE, DALLAS, TX
Luxury house in Dallas includes 4 bedrooms and baths, 2 offices, exercise room
Location: Dallas, Texas
Services: Mechanical, electrical, and plumbing
Category: Residential
Area: 9,900 sq. ft.
Software: AutoCAD, Bluebeam, HAP5.11, Mitsubishi DBS
The 9,900 square feet in this luxury house include a living room, dining area, four bedrooms and bathrooms, multiple closets, an exercise room, a study room, and two offices.
The mechanical team from 3S MEP + Structural calculated the heat load in HAP 5.11 software and designed a ventilation system that meets IMC-18 standards
A VRF system was designed in Mitsubishi DBS software for the various spaces.
The plumbing team made WSFU and DFU calculations in designing the sanitary waste and cold/hot water systems. The team also provided riser diagrams and sized the water heater.
Electrical design included the lighting, power, and fire alarm layouts. The electrical team also selected lighting fixtures and designed the fire protection system according to NFPA 13D specifications for the sprinkler design.
With all 3S MEP projects, a primary focus is integrating MEP and structural designs with the construction and architectural partners and the end-users to minimize the need for design adjustments or revisions during the construction process. Design teams from 3S MEP actively engage with all stakeholders to identify potential conflicts and optimize overall system layout. Our teams are exceptionally proficient at harmonizing essential building elements for successful outcomes.



