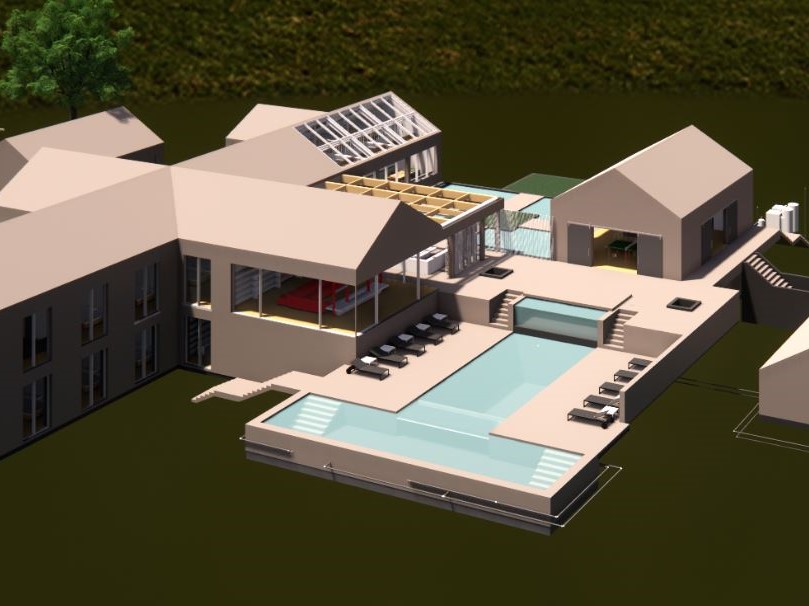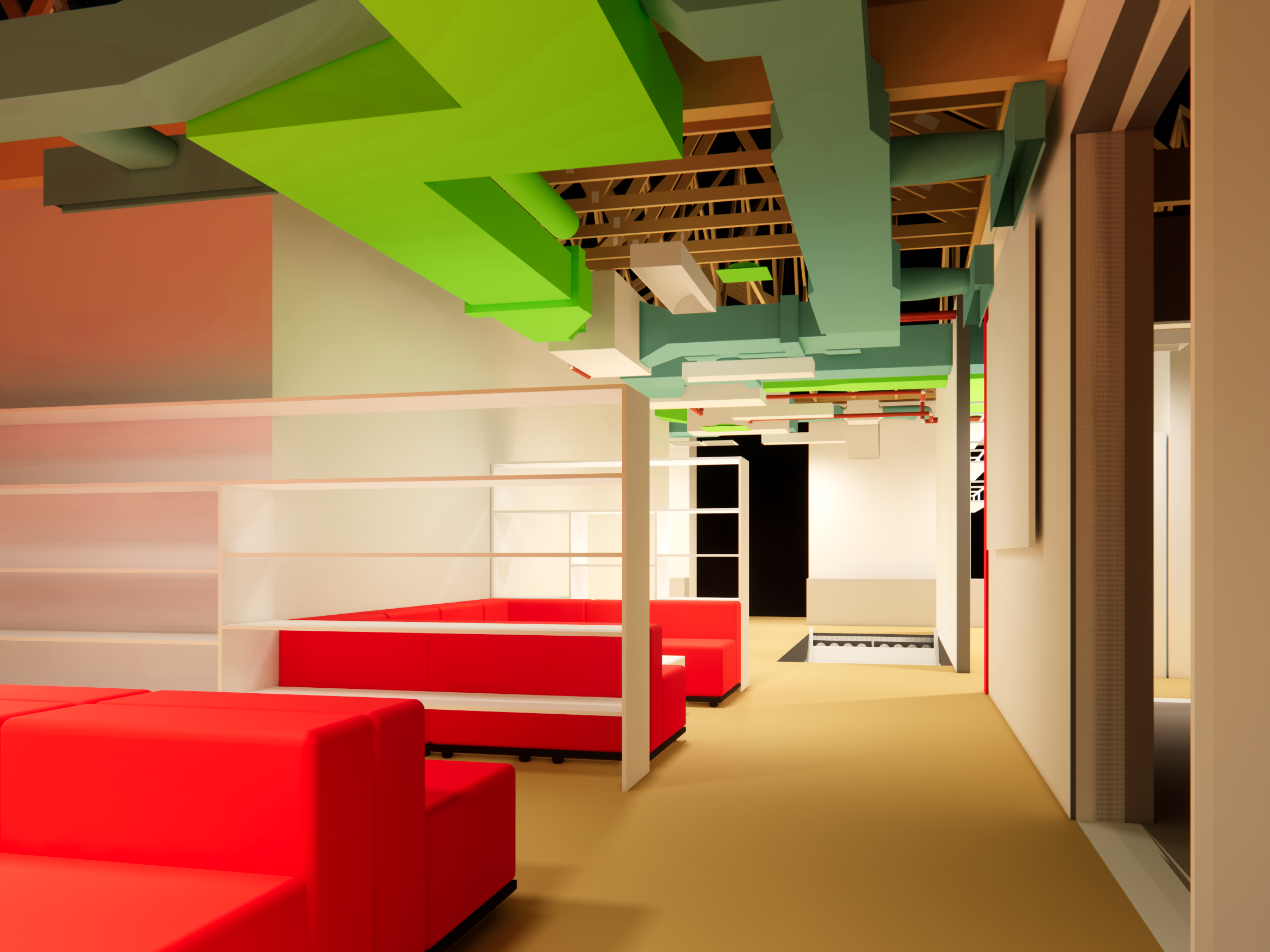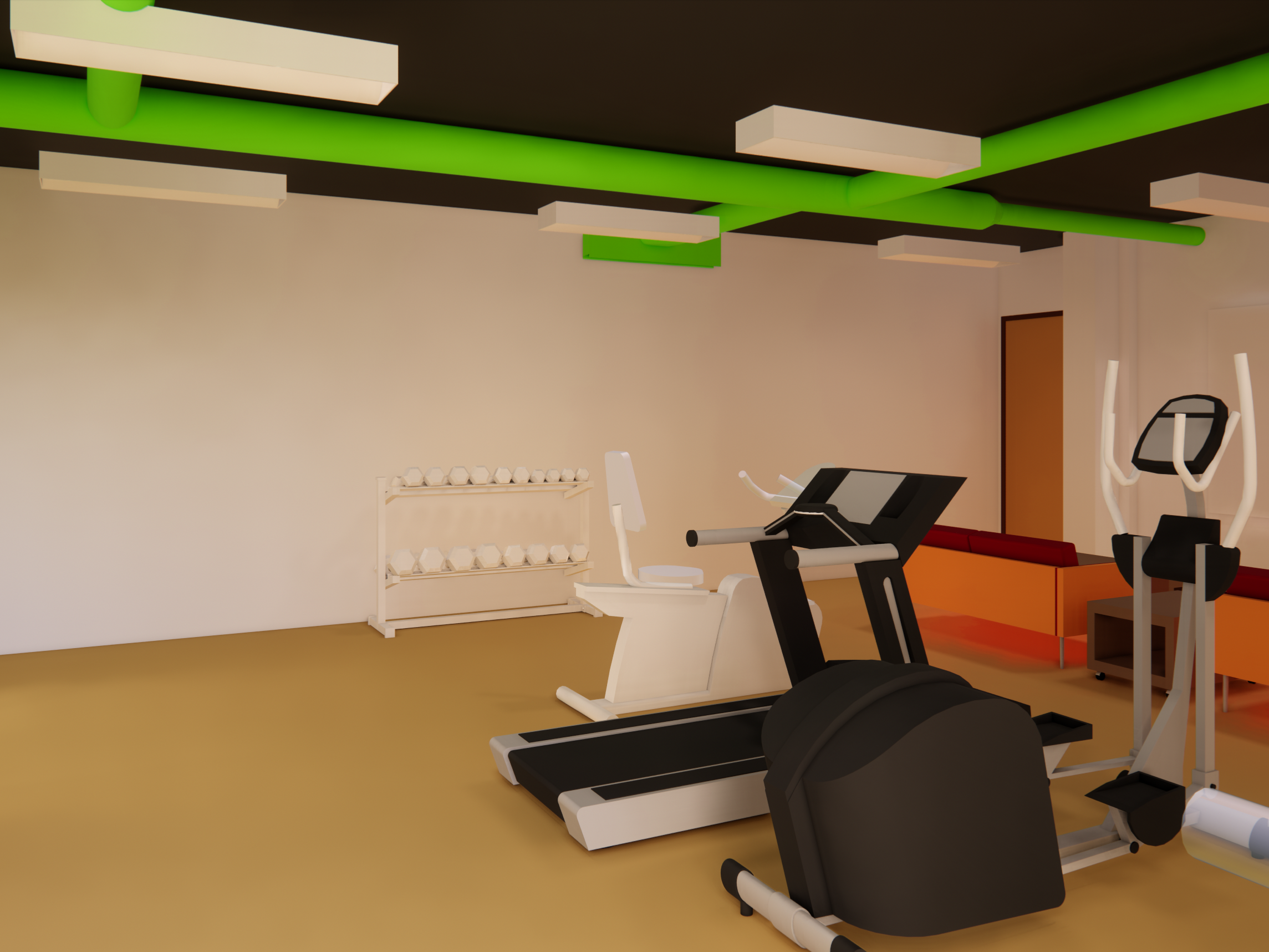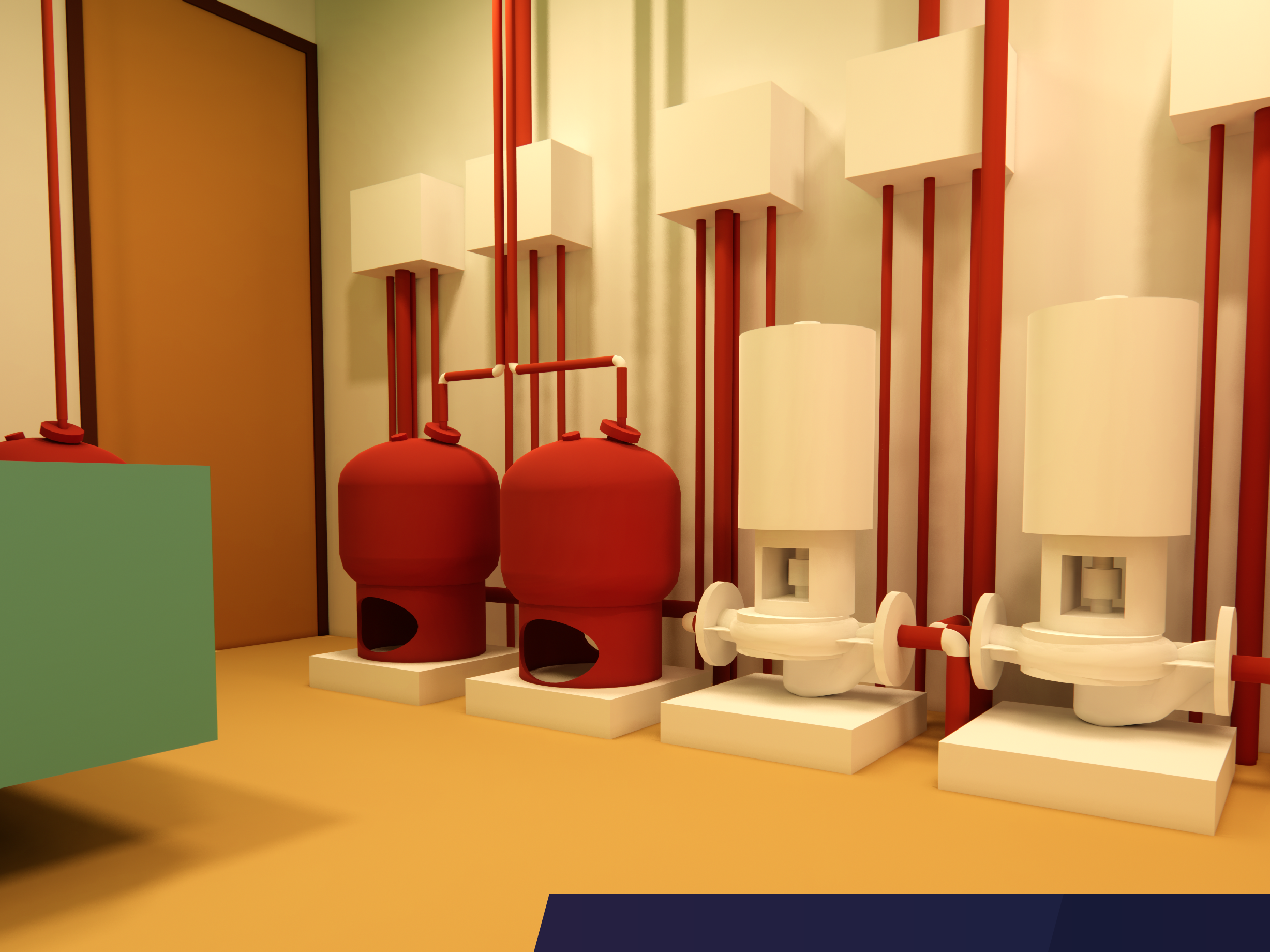



McDONALD FARM HOUSE, ONTARIO, CANADA.
Location: Ontario, Canada
Services: Mechanical
Category: Warehouse
Area :18,900 sq. Ft
Software: Revit 2021, AutoCAD, HAP 5.11, Bluebeam, Enscape.
3S MEP + S provided 3D Revit modeling service to the Macdonald Farmhouse project, including the main house, barn area, caretaker, greenhouse and garage all in 18,900 sq. ft. of space. The project is located in Ontario, Canada.The mechanical engineers performed calculations to determine ventilation air (CFM) requirements. We have provided the design of a geothermal water source heat pump for the cooling & heating demand of the farmhouse. The closed-loop geothermal system design is based on soil conductivity and moisture level for the optimum size of the loop. We have also added a radiant closed loop system for the floor heating and selected the optimum sized pellet boiler as per client requirements. The team provided mechanical design of the pools and spa area in which the central water heating system, discharge of wastewater, filtration and chlorination system of the pool functioned.


