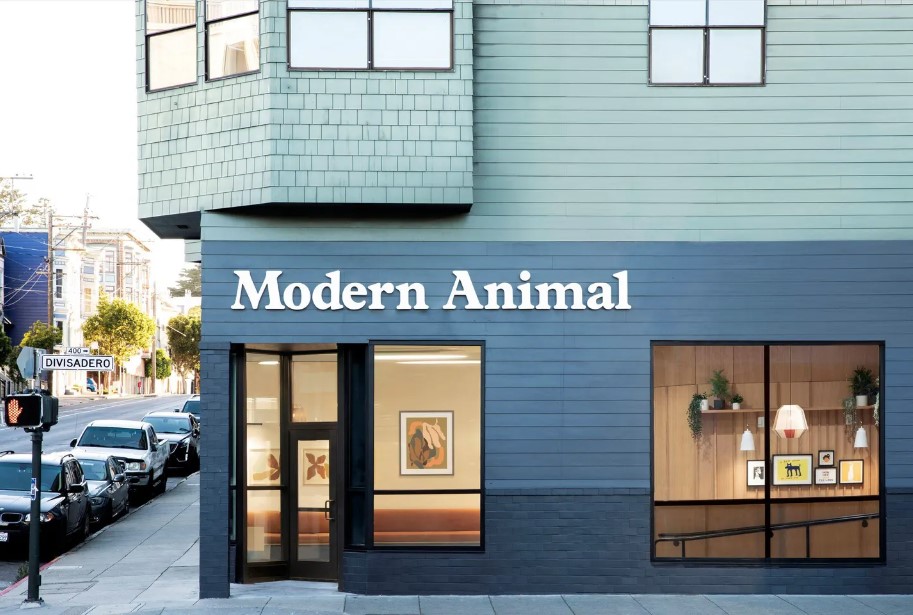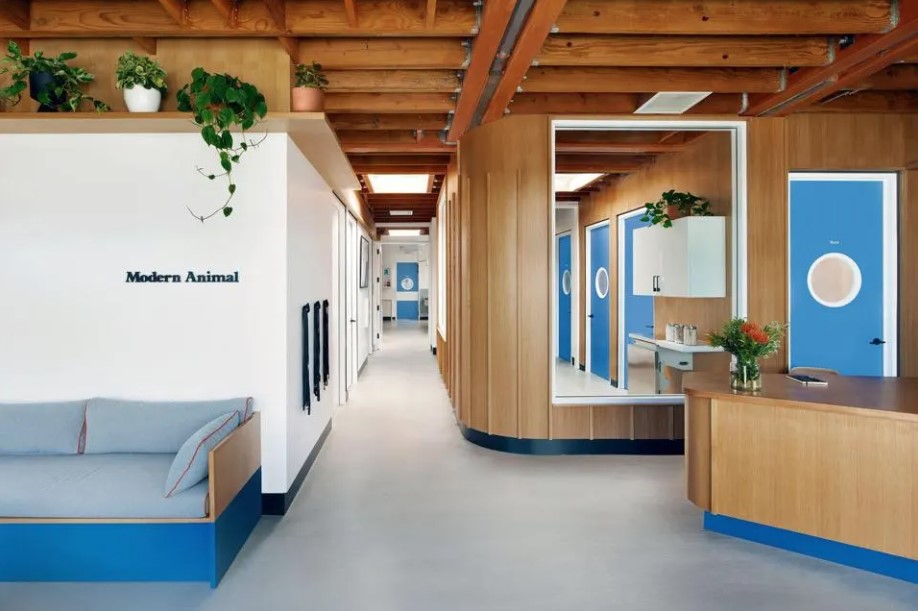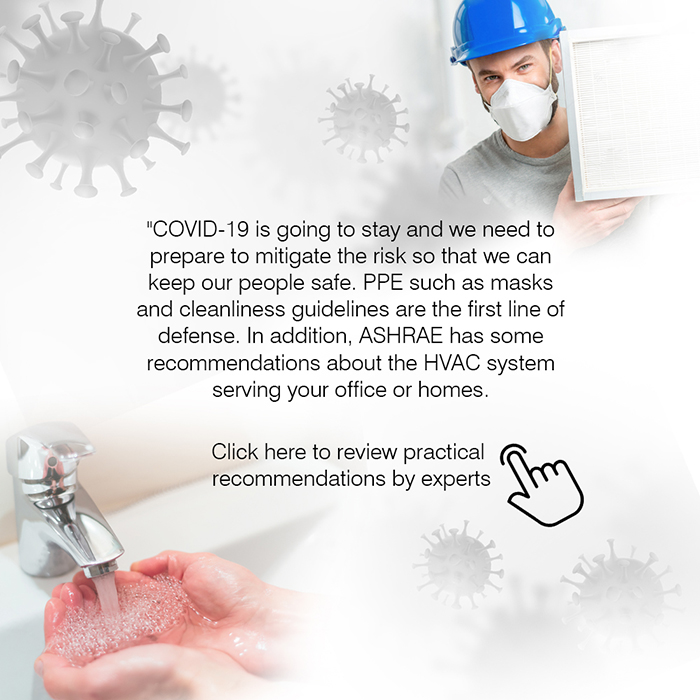

MODERN ANIMAL, AZ
Location: Phoenix, AZ 85018.
Services: Mechanical, Electrical, and Plumbing
Category: Veterinary Clinic
Area: 4,070 sq. ft.
Software: Revit, HAP5.11, eCAPS, McQuay pipe, and duct sizer.
3S MEP provided mechanical, electrical, and plumbing design services for the Modern Animal Veterinary Clinic in Phoenix, Arizona. It was a 4,070 sq. ft. clinic.
Our team meticulously engineered the system to provide optimal temperature control, air circulation, and ventilation throughout the facility, enhancing the comfort of Animals and ensuring the safety of procedures. By implementing advanced HVAC technologies and employing our expertise in system design, we ensured seamless integration of the various components, allowing for efficient operation and minimal energy consumption. The treatment room, Surgery room, and dental area, and similar air class-3 area were provided with 100% exhaust system balanced with 100% outside air system (DOAS). The exhausted air was balanced by providing the two new DOAS systems. MERV-13 air filter were provided to the RTUs and DOAS system for air filtration. All HVAC systems are controlled by the advanced multi-control thermostat. The room pressurization is controlled by the RTU relief hood and exhaust system.
This project involved designing the lighting system for a medical clinic. Due to the critical nature of healthcare facilities, ensuring patient safety was paramount. This meant adhering to strict National Electrical Code (NEC) and health department guideline.
One of the key aspect of the project was performing an interior photometric analysis. This involved simulating different lighting configurations to determine the most suitable option for the space that meet the 500 lux requirement. The chosen lighting solution required to have an inbuilt vacancy sensor so that they can be used for both the office and the corridor, ensuring energy efficiency and convenience. Furthermore, lights were required to meet specific requirements for illuminance levels, color temperature, and uniformity to create a safe, comfortable, and functional environment for both patients and staff.
Throughout the project, we faced the key challenge of balancing the provision of sufficient ventilation, lighting, and power for the entire facility. It was imperative to ensure that these essential elements were adequately integrated without the need for frequent design changes or modifications. Our team successfully coordinated the MEP components, working closely with the stakeholders (contractors, owner, architect utility, etc.) to address any potential conflicts and optimize the system layout.



