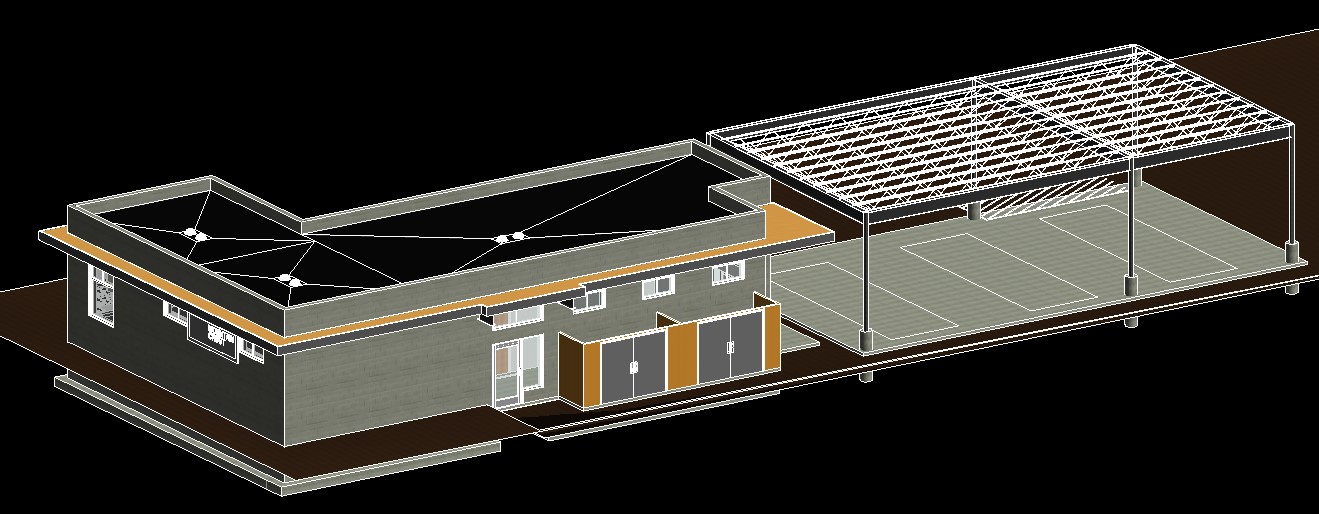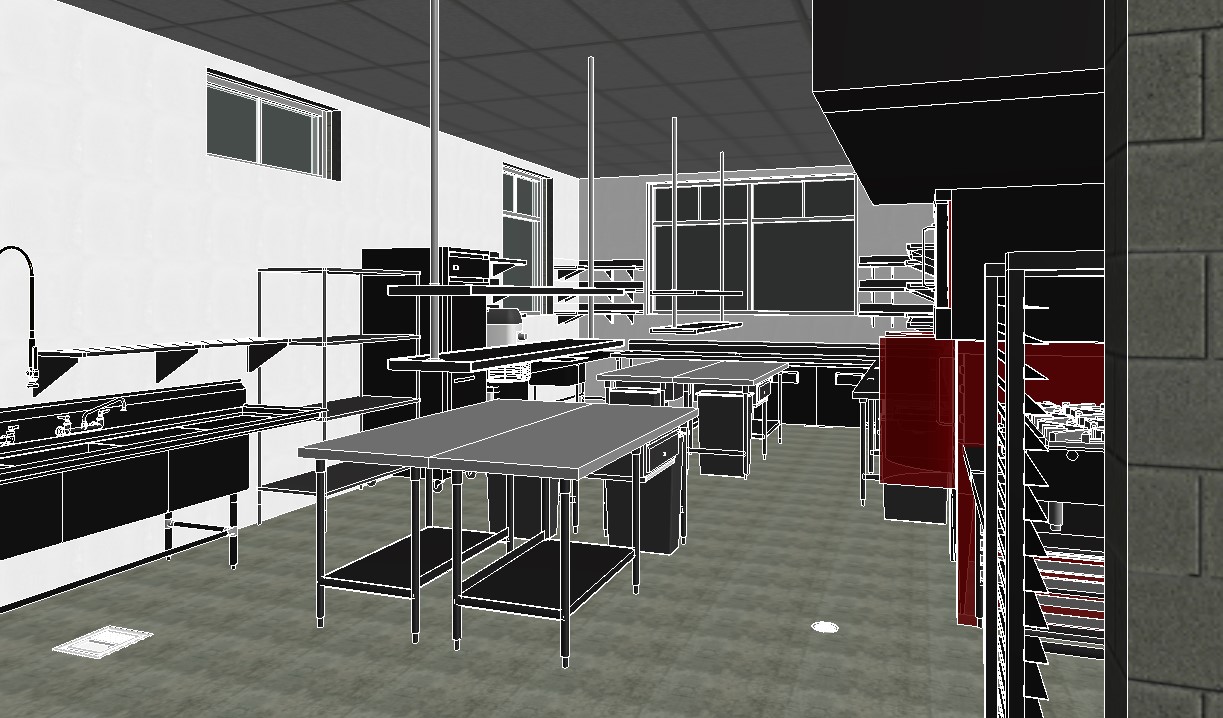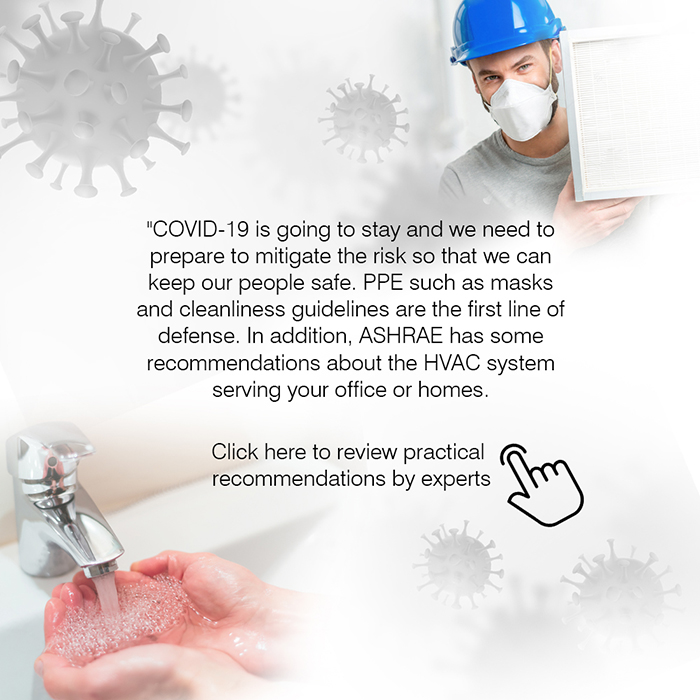

MOUNTAIN CRUST PIZZA, DENVER, CO.
Designing, integrating systems to regulate temperature and air in a big commercial kitchen
Location: Denver, Colorado
Services: Mechanical, electrical, fire alarm and plumbing
Category: Pizza and catering service
Area: 1,300 sq. ft.
Software: Bluebeam, COM check, HAP 5.11, McQuay Duct Sizer, Revit
This 1,300-sq.-ft. Mountain Crust Pizza baking and catering facility needed contemporary systems for HVAC, exhaust, makeup air, fire alarm, plumbing and grease disposal, and 3S MEP + Structural provided the necessary design services for the project.
The features a spacious commercial kitchen equipped with ovens, ranges, and pizza-baking equipment. Our team designed a contemporary HVAC system to enhance temperature regulation, airflow, and overall air quality within the building to improve the comfort and well-being of both employees and clients.
Using cutting-edge technologies and our proficiency in system design, we provided a seamless integration of the various components for optimal performance and minimal energy consumption.
The necessary exhaust and makeup air systems were especially designed and chosen to ensure optimal performance, adequate space cooling, and ventilation. These systems were also designed to complement the HVAC system we created.
We tailored comprehensive water and sanitary waste systems to meet the facility’s needs, and we created a grease waste system for the restaurant service that met local standards and best practices for waste disposal.
With all 3S MEP projects, a primary focus is integrating MEP and structural designs with the construction and architectural partners and the end-users to minimize the need for design adjustments or revisions during the construction process. Design teams from 3S MEP actively engage with all stakeholders to identify potential conflicts and optimize overall system layout. Our teams are exceptionally proficient at harmonizing essential building elements for successful outcomes.



