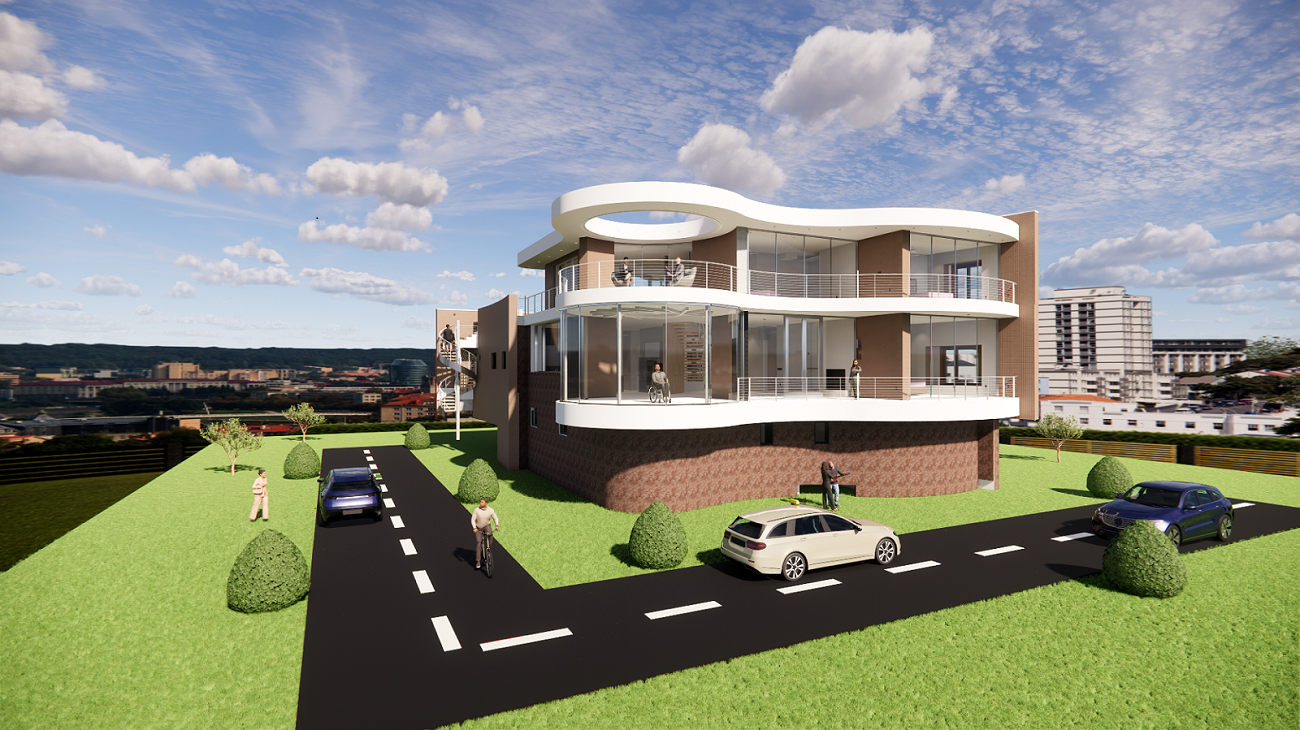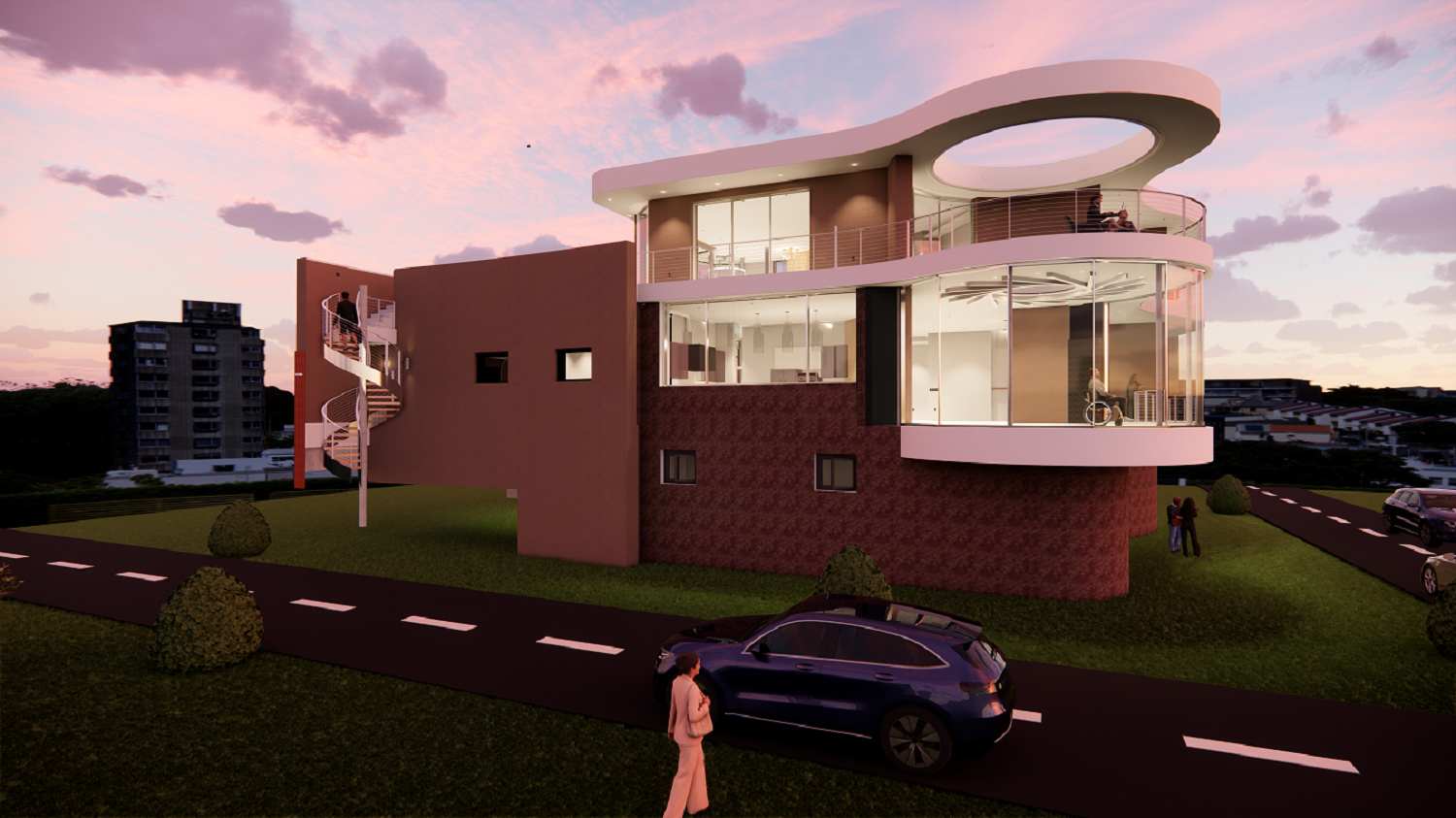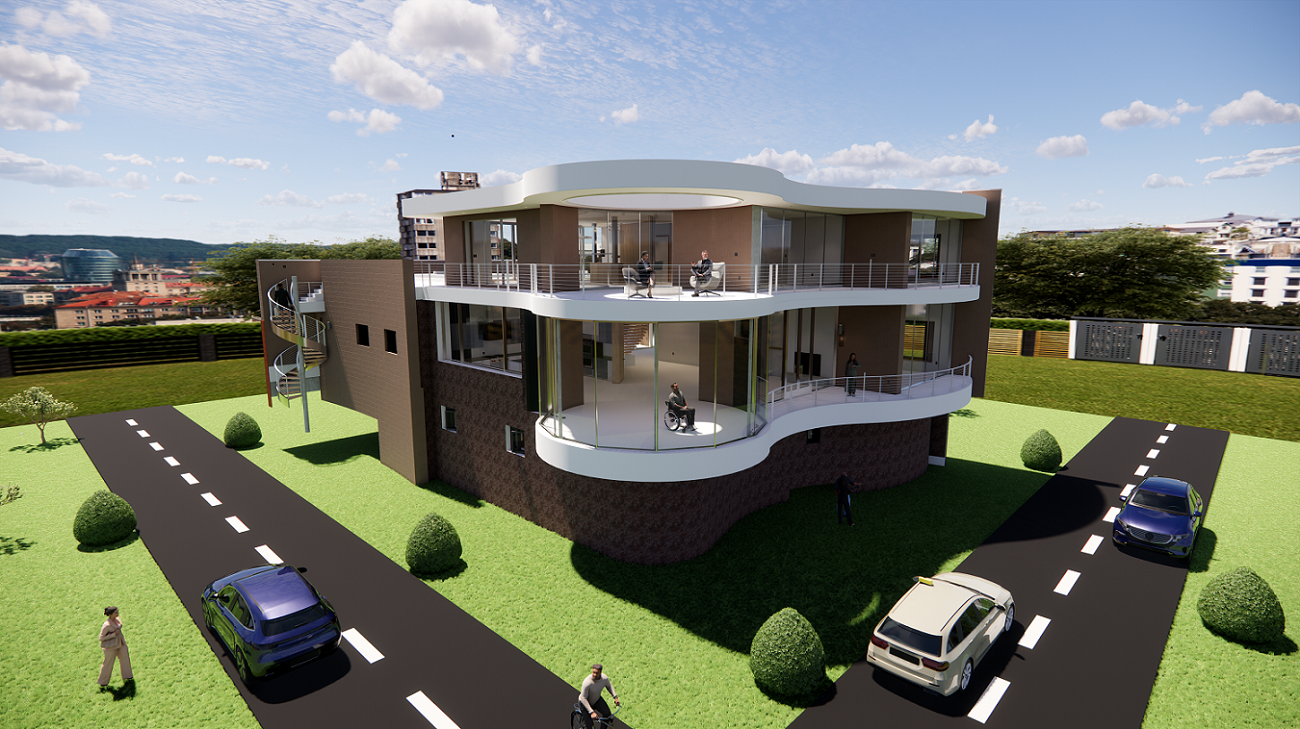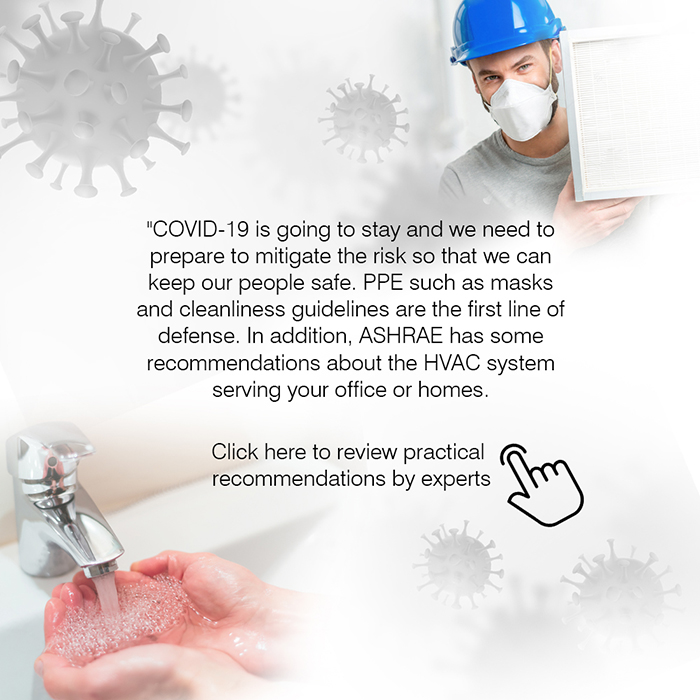


Lots of glass, steel in modern Tennessee home pose design challenges
Location: Pegram, Tennessee
Services: Mechanical, electrical, and plumbing
Category: Residential
Area: 5,510 sq. ft.
Software: Bluebeam, HAP 5.11, Revit
The extensive use of glass on all sides of this modern, two-story house, and its steel frame, presented some special requirements for 3S MEP + Structural designers.
One challenge for the plumbing team was coordinating the plumbing systems with the steel architecture. A large open pool on level one and a Jacuzzi presented their own challenges in designing water supply and sanitary waste systems.
The extensive glass areas on all sides made precise load calculations necessary. The calculations revealed that a high-efficiency HVAC system was needed to meet the heating and cooling requirements.
The 3S coordinated the HVAC equipment and extensive ductwork with the building’s architecture and structure.
The electrical design team developed a lighting and power layout that enhanced both functionality and aesthetics. Load calculations were performed to assess the electrical demand and to ensure the sufficient capacity.
The plumbing team, in addition to designing water supply, waste, and stormwater systems, selected equipment such as the water heater to meet code requirements without compromising the house’s aesthetic appeal.
Radon mitigation measures were also designed to ensure the safety and health of the home’s occupants.
With all 3S MEP projects, a primary focus is integrating MEP and structural designs with the construction and architectural partners and the end-users to minimize the need for design adjustments or revisions during the construction process. Design teams from 3S MEP actively engage with all stakeholders to identify potential conflicts and optimize overall system layout. Our teams are exceptionally proficient at harmonizing essential building elements for successful outcomes.



