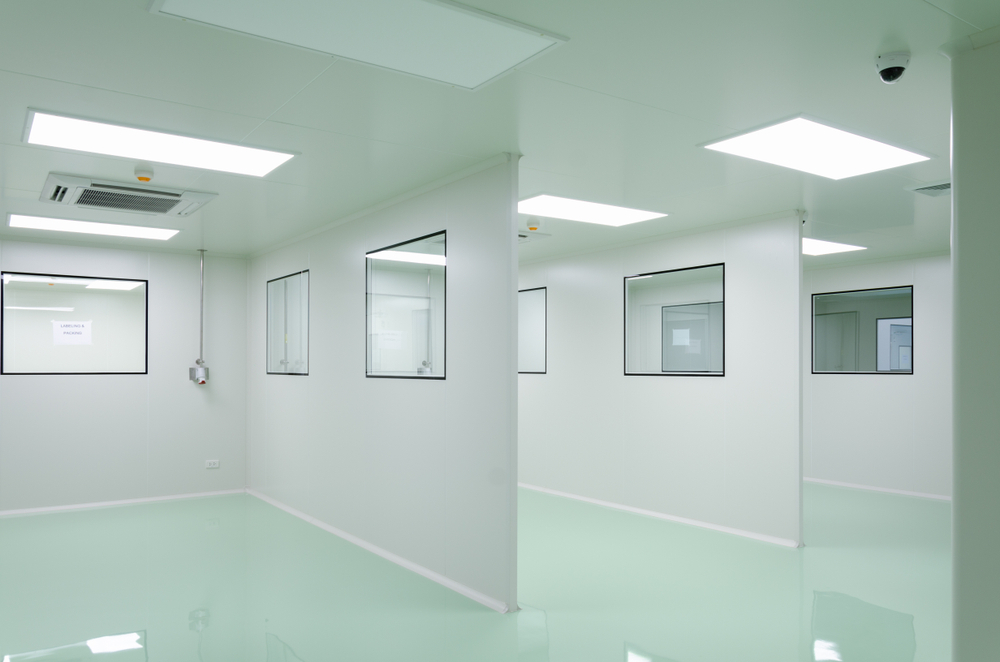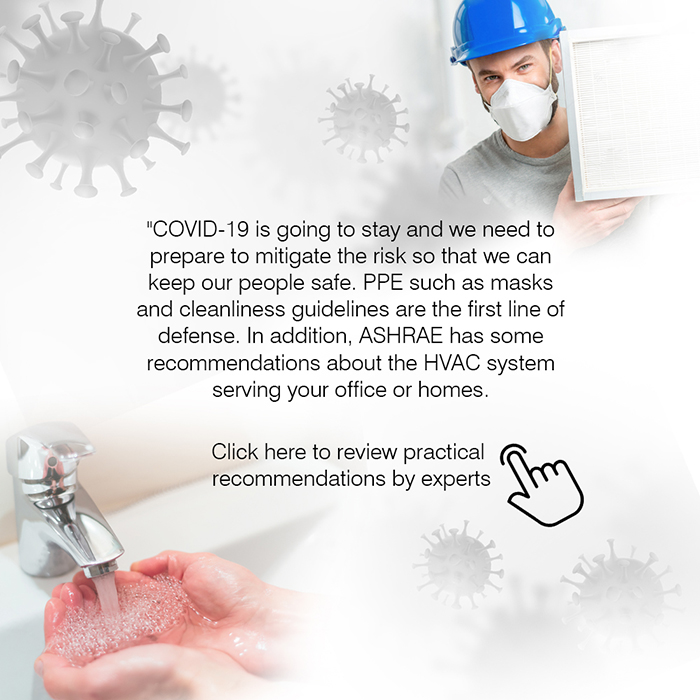

PHARMACEUTICAL PLANT, DURHAM, NC.
Creating an ISO 8 water bath/INH cleanroom and fitting it into an existing space
Location: Durham, North Carolina
Services: Mechanical and plumbing
Category: Pharmaceutical
Area: 11,500 sq. ft.
Software: AutoCAD, Bluebeam, HAP 5.11
The challenge for 3S MEP + Structural on this project was to design a water bath and INH infill cleanroom with a quality control lab to meet ISO 8 requirements for a low relative humidity level, 35 percent, at a high hourly air change rate of 30.
Ducting had to be designed to fit in the existing joist and beam structure, and it had to include a VAV box and HEPA filter.
With all 3S MEP projects, a primary focus is integrating MEP and structural designs with the construction and architectural partners and the end-users to minimize the need for design adjustments or revisions during the construction process. Design teams from 3S MEP actively engage with all stakeholders to identify potential conflicts and optimize overall system layout. Our teams are exceptionally proficient at harmonizing essential building elements for successful outcomes.



