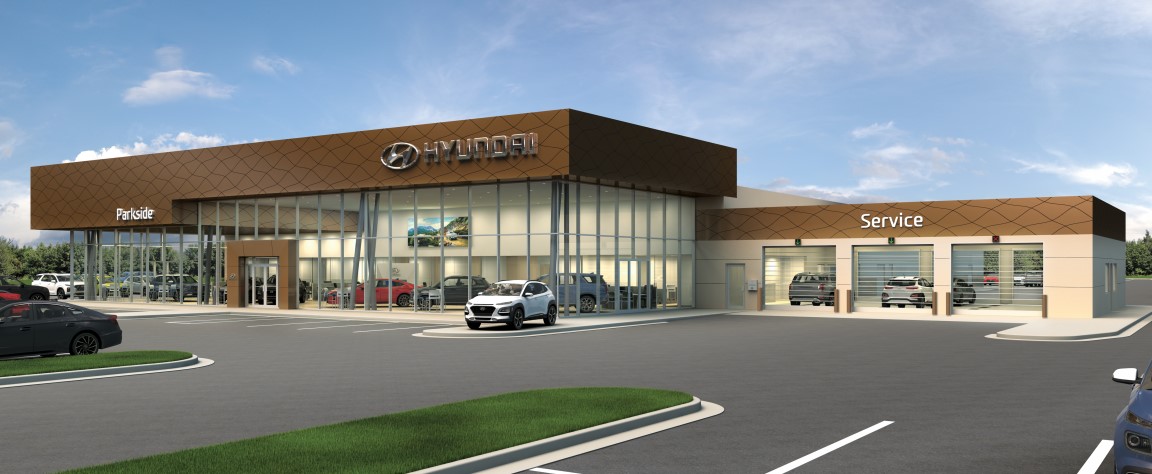
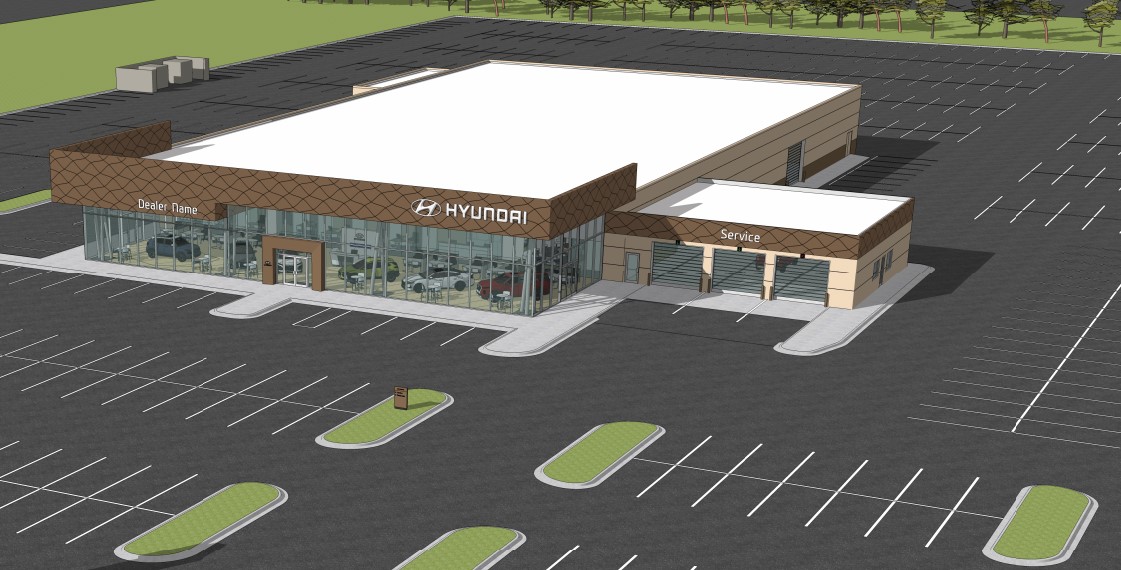
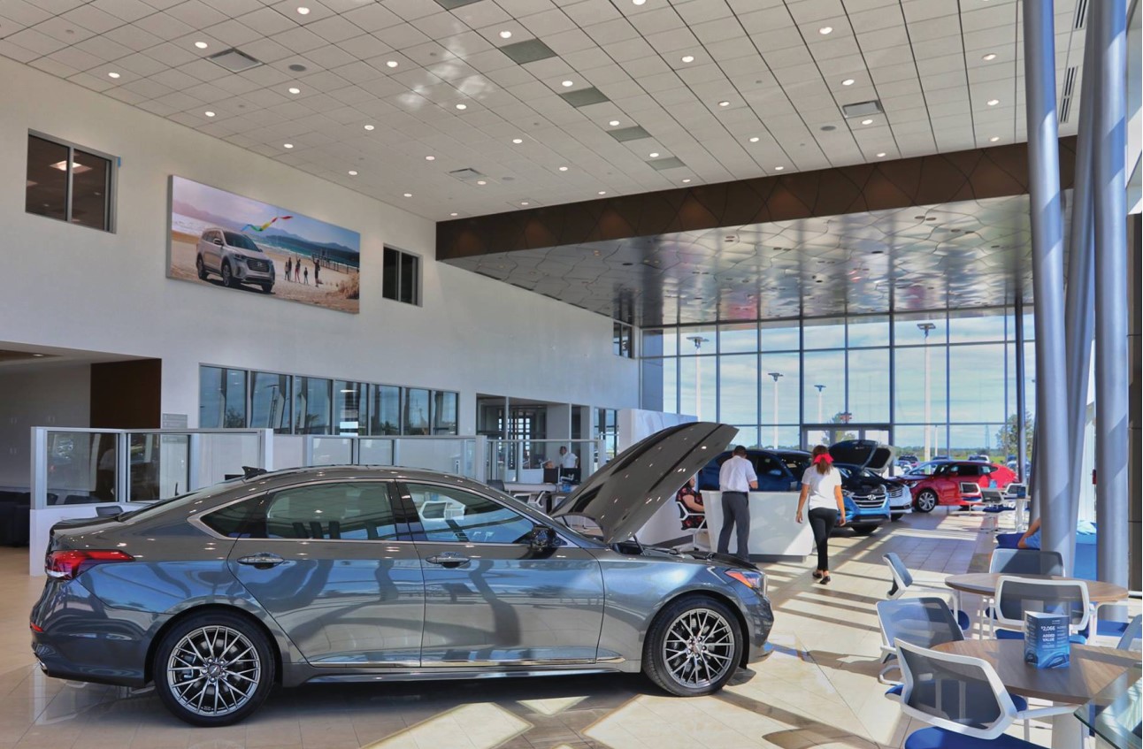
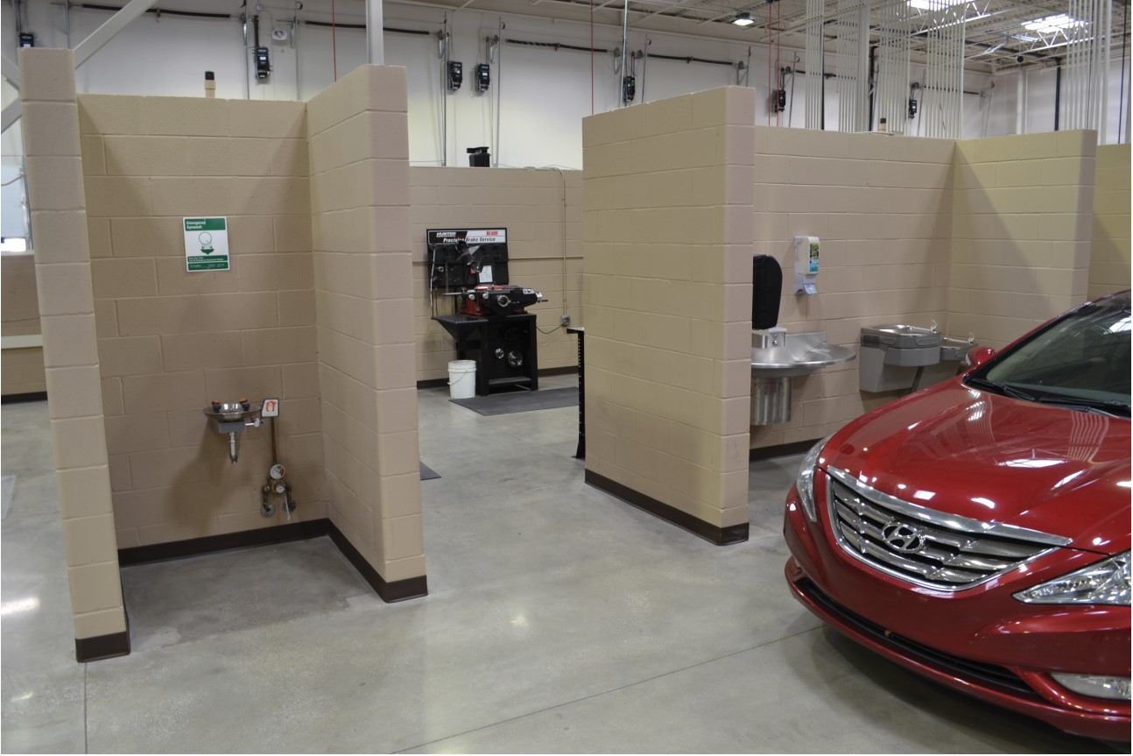
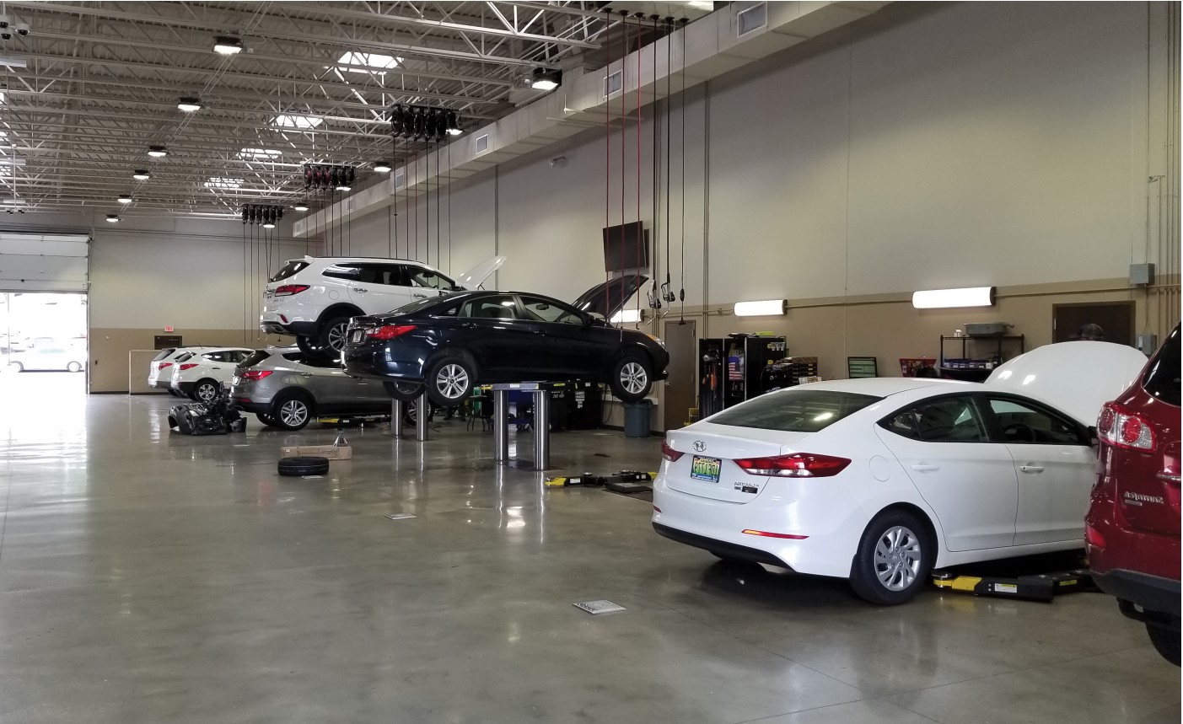
OXMOOR HYUNDAI, JEFFERSONTOWN, KY.
Location: 2125 Blankenbaker Parkway, Louisville, KY 40299.
Services: Mechanical, Electrical, and Plumbing design.
Category: Car Dealership & Maintenance
Area: 28,000 sq. Ft
Software: Revit 2024, HAP 5.11, COMcheck, McQuay Dutsizer, Bluebeam
3S MEP provided Mechanical, Electrical, and Plumbing design and drafting services for the Oxmoor Hyundai Dealership Project in Louisville, Kentucky. A significant challenge during the project was MEP coordination and clash detection with other disciplines.
The mechanical team made a comprehensive heat load calculation to determine the heating and cooling requirements of the building. We also designed the HVAC ductwork layout to efficiently distribute conditioned air throughout the building. The use of the Rooftop unit with economizer systems optimized heating, cooling, and ventilation. In the service department area, the design of the MEP systems prioritized adequate ventilation to control fumes and maintain air quality. This involved a high-efficiency HVAC system with proper filters and introduction of exhaust systems. The garage’s mechanical system design incorporates sensors and an exhaust fan to mitigate CO and NOx gases, aligning with IMC code regulations. This setup actively monitors air quality, swiftly detecting harmful gases and utilizing the fan to expel them, ensuring a safe indoor environment while adhering to specified standards.
The electrical design for the Large Dealership Project involved creating layouts for power, lighting, and basic fire alarm systems. One of the main challenges was accurately determining the electrical load for the project. Additionally, implementing lighting control for multiple zones proved to be a complex task. To address these challenges, previous projects of similar dealerships were referenced, along with the guidance from the Design Manual.
Another issue encountered was finding suitable space to accommodate a couple of step-down transformers and all the panelboards within the designated Electrical Room. A separate Electrical Room was necessary for the Utility Power Service Entrance and Meter Location.
The locations for EV chargers in the Service Department and Parking Areas were determined based on Hyundai Standards and were subject to approval. Power was provided for light fixtures on various multi-displays, directional signages, and lighting clouds following Hyundai Standards.
The Plumbing team designed the sanitary waste, domestic water, and stormwater system, ensuring proper supply and drainage throughout the facility. The team selected equipment like an oil interceptor, water heater, etc as per the code requirements. The main challenge in the plumbing systems was identifying a suitable booster pump that could efficiently address the pressure requirements of the building. We also developed a gas piping system to facilitate the safe distribution of gas within the building. The team carefully selected appropriate plumbing fixtures to meet the Hyundai standards.


