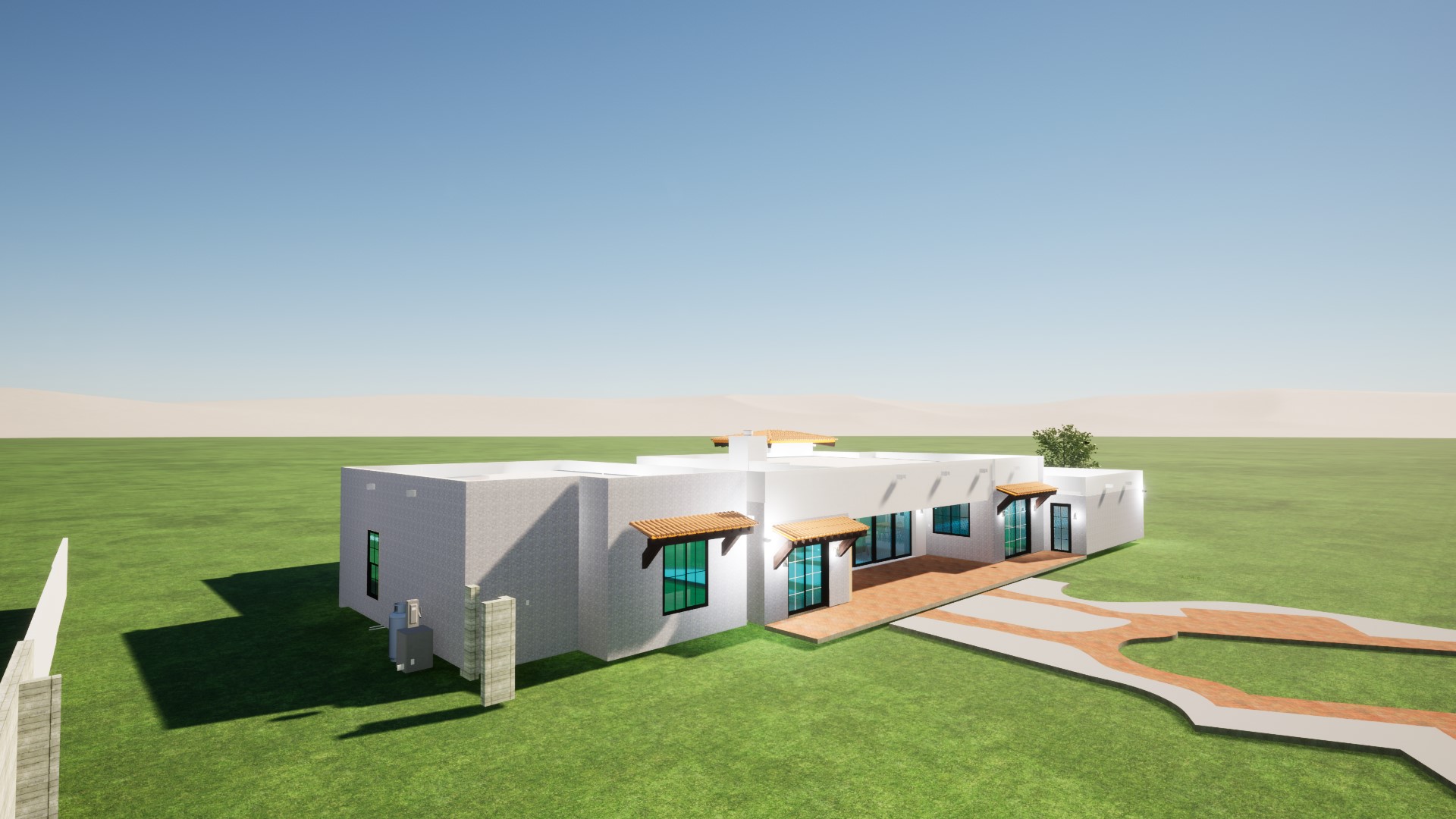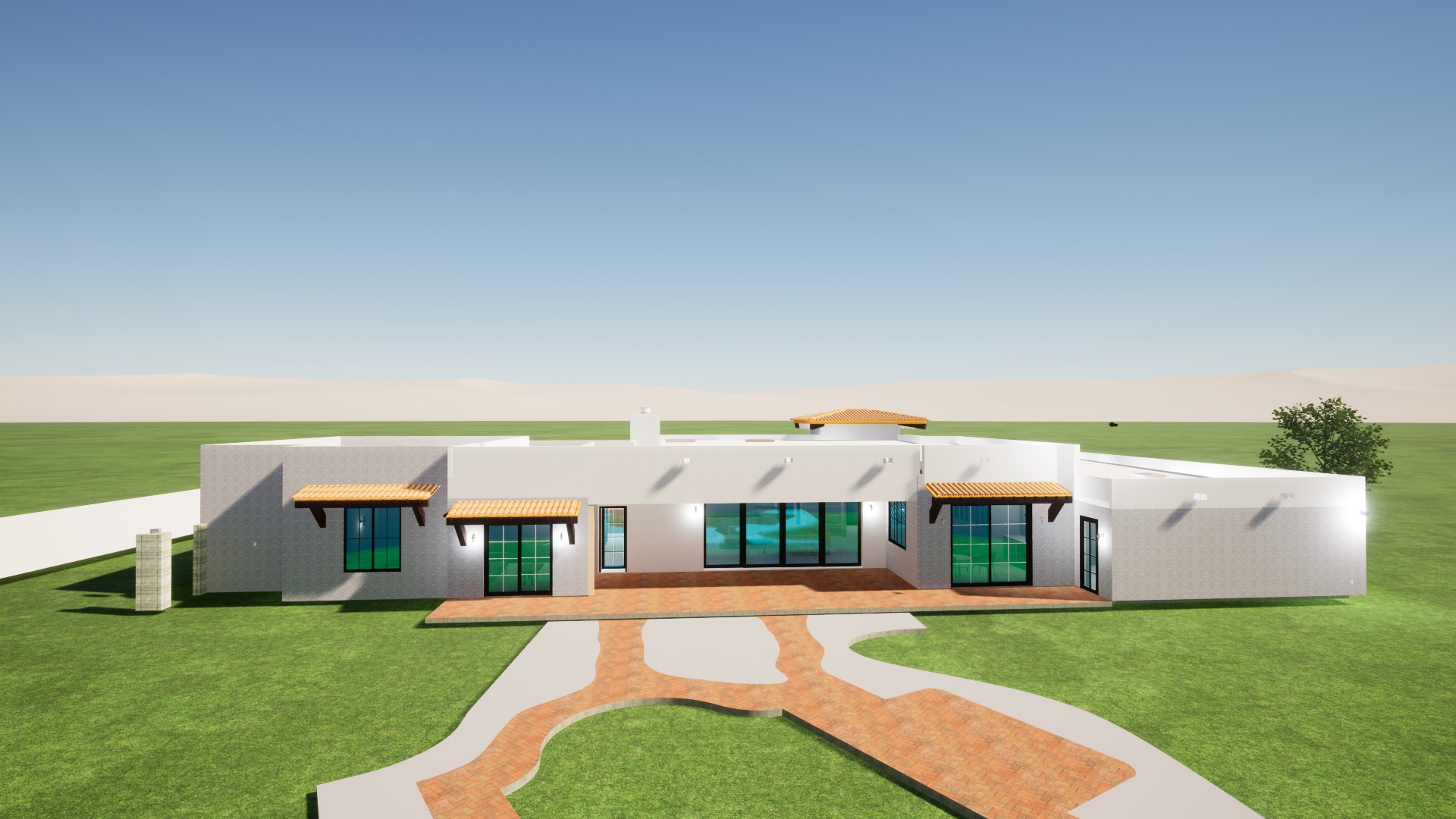

PATON'S RESIDENCE, SCOTTSDALE, AZ.
Location: Scottsdale, AZ
Services: Mechanical, Electrical, and Plumbing design.
Category: Single Family Residential
Area: 6620 sq Ft
Software: AutoCAD, Rhvac, Bluebeam, REScheck, McQuay Ductsizer.
3S MEP provided comprehensive mechanical, electrical, and plumbing (MEP) design services for a residential unit located in Scottsdale, AZ. The 6620 sq ft. building consisted of bedrooms, living rooms, guest rooms, bathrooms, and a kitchen.
We conducted a manual J heat load calculation to determine the heating and cooling requirements of the project space. The existing furnace underwent a thorough inspection to meet ICC codes and standards. This included a detailed assessment of its efficiency, proper ventilation, combustion, and overall functionality. To meet the heating and cooling demands, we selected ceiling-concealed and outdoor units, ensuring comfort and energy efficiency in the ADU unit.
The electrical team conducted load calculations to determine the electrical demand and designed the electrical system accordingly. Developed a Single Line Diagram (SLD) to illustrate the electrical connections and distribution within the facility.
In the Additional dwelling unit (ADU) a ceiling-concealed unit with a specialized smoke odor filter was installed. This particular choice was made with the utmost consideration for preserving superior indoor air quality and addressing the unique requirements of the property owner.
The plumbing design included the precise and deliberate design of the sanitary waste system and the cold/hot water system to provide a reliable and consistent water supply. The existing Water heater was carefully determined to meet the hot water demands for all the bathrooms and kitchen area, considering factors such as usage patterns and fixture requirements. Furthermore, 3S MEP developed a gas piping diagram to facilitate the safe distribution of gas within the unit.


