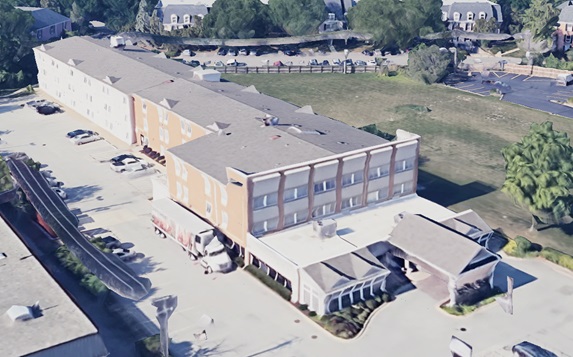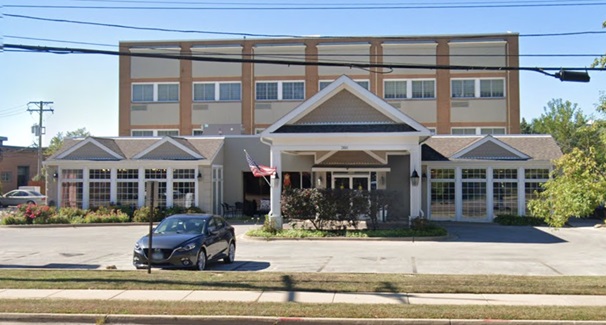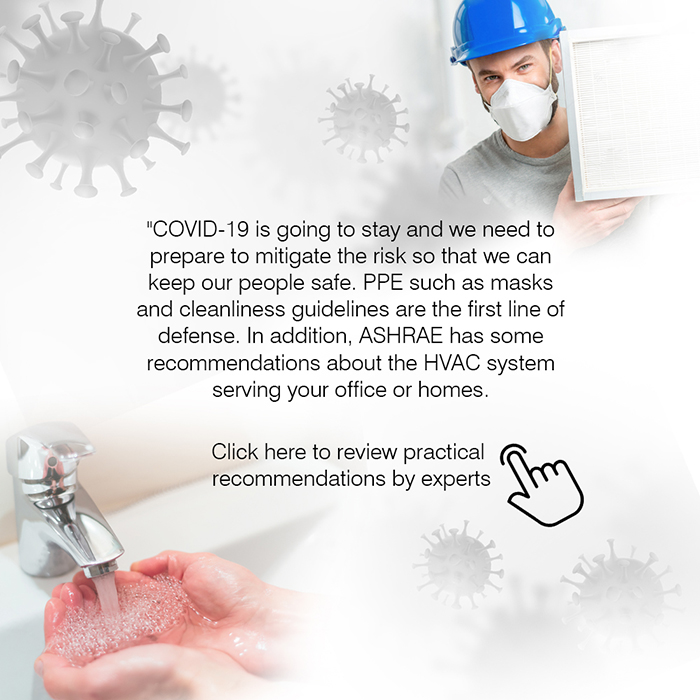

Remodel and addition to senior living facility requires special attention for comfort and efficiency
Location: Rolling Meadows, Illinois
Services: Mechanical, electrical, and plumbing
Category: Senior living facility
Area: 110,950 sq. ft.
Software: AutoCAD, Bluebeam, HAP 5.11
Energy efficiency was a key challenge for 3S MEP + Structural in an addition and remodeling project for the Plum Creek Senior Living Facility in Rolling Meadows.
The electrical design had to balance sustainability goals with the power demands of critical areas, especially kitchens, medical rooms, and common areas. Optimized lighting, HVAC, and energy management systems were required to reduce consumption, but systems had to maintain comfort. Engineers from 3S utilized energy-saving technologies to meet user needs.
The design work necessitated continuous coordination to meet diverse power requirements — HVAC, medical equipment, and emergency systems — while ensuring accessibility, ease of maintenance, and compliance with relevant codes.
The HVAC system was designed in a zone approach that provides occupant comfort, energy efficiency, and operational flexibility in diverse spaces.
Packaged terminal air and vertical terminal air conditioner units were installed in individual suites to allow independent temperature control and to improve energy savings through room-level zoning.
For the main kitchen and service areas, a dedicated outdoor air system supplies continuous fresh air ventilation to maintain indoor air quality and meet code requirements.
Another major challenge for the HVAC design was fitting the systems into the structure.
The main consideration in the plumbing system was developing an alternative route for the domestic water system to prevent freezing issues associated with the ventilated attic. Plumbing design also encompassed a comprehensive redesign of the cold and hot water distribution and sanitary drainage systems as well as the grease waste system in the kitchen.
The selected central water heater meets efficiency and performance requirements, and the design for the gas system provides safe and code-compliant distribution throughout the building.
Electrical design focused on safety, reliability, and energy efficiency and included a robust power distribution system. Special circuits were dedicated to critical systems such as lighting and HVAC.
Energy-efficient LED fixtures were installed throughout the facility with task lighting in key areas such as kitchens and bathrooms. Emergency lighting and exit signage were also designed to meet code requirements.
Smoke and heat detectors are linked to the fire alarm system for safety and code compliance. Lighting controls (occupancy sensors and dimmers) were used to optimize energy efficiency.
With all 3S MEP projects, a primary focus is integrating MEP and structural designs with the needs of construction and architectural partners and the end-users to minimize design adjustments or revisions during the construction process. Design teams from 3S MEP actively engage with all stakeholders to identify potential conflicts and optimize overall system layout. Our teams are exceptionally proficient at harmonizing essential building elements for successful outcomes.



