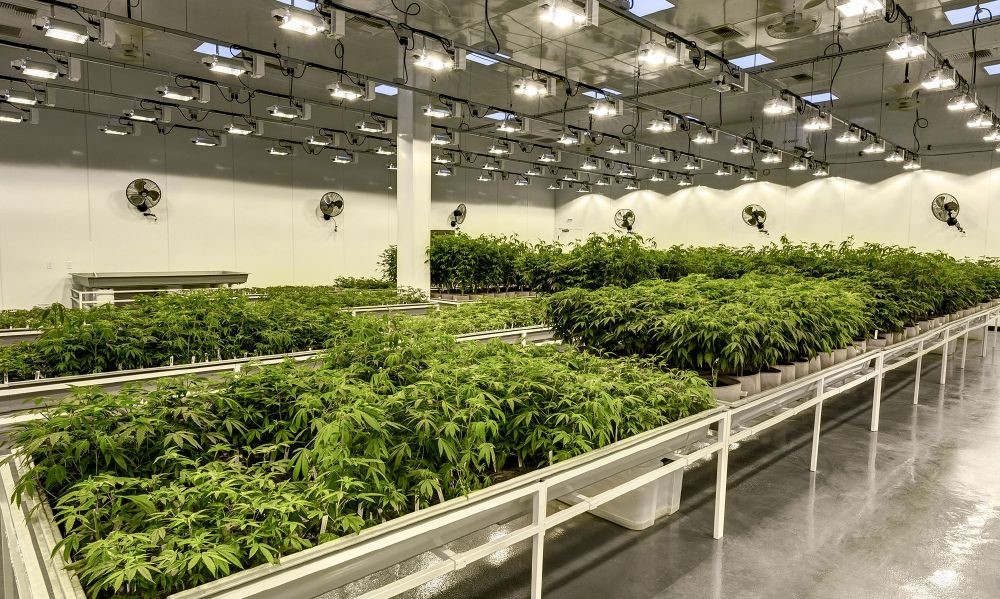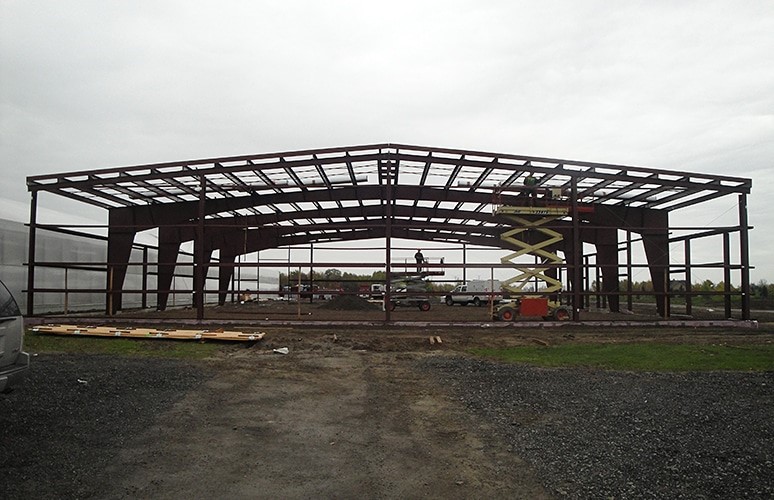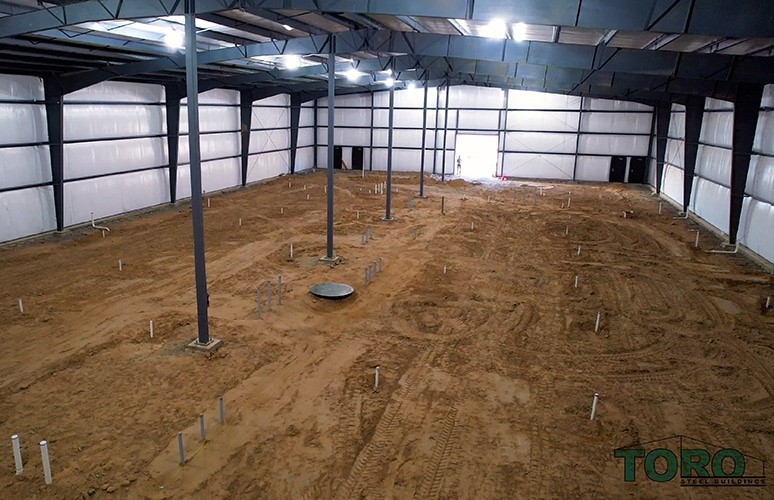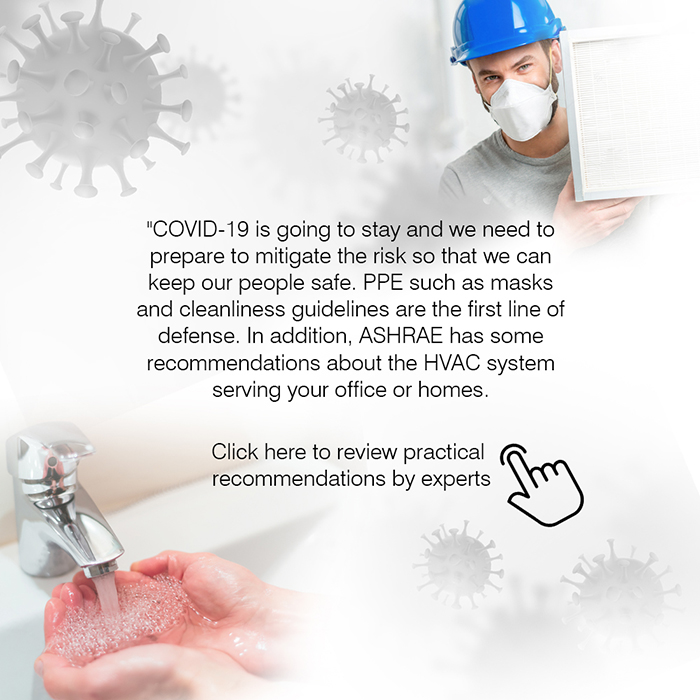


GROW FACILITY, BENTON HARBOUR, MI
Facility to grow and cure cannabis presents 3S MEP with special needs
Location: Benton Harbor, Michigan
Services: Mechanical, electrical, and plumbing
Category: Grow facility
Area: 5,860 sq. ft.
Software: AutoCAD, Bluebeam, HAP 5.11, Revit
The primary goal of this project was to create an optimal environment for cultivating, drying and curing cannabis. The building’s purpose and the nature of its construction all posed special considerations for 3S MEP + Structural.
For the HVAC system, the mechanical team had to provide precise temperature and humidity control for optimal plant growth. This system included separate operational modes for day and night to accommodate multiple stages of growth and flowering.
High-capacity, inline fans and carbon filters were integrated into custom-made exhaust systems to control CO2 consumption and odor. These exhaust systems also served as the return air system for the AHU, reducing ductwork costs.
Air circulation fans were strategically placed to distribute fresh air throughout the grow room and provide a constant flow to promote the plants’ ability to absorb CO2.
The lighting system was designed to provide the spectrum necessary for the various growth stages of cannabis and it, like the HVAC system, was designed with day and night lighting modes to mimic natural conditions and optimize energy consumption by the plants.
The facility’s power distribution system was designed to provide a safe and reliable supply to meet needs of different equipment and systems.
Plumbing design for water supply and sanitary waste systems were required to meet the facility’s general water needs while also providing irrigation and water circulation for the plants.
The existing prefabricated metal structure posed constraints for mounting equipment and routing the duct system. 3S MEP’s team worked within these limitations to devise effective placement for equipment and ductwork.
With all 3S MEP projects, a primary focus is integrating MEP and structural designs with the construction and architectural partners and the end-users to minimize the need for design adjustments or revisions during the construction process. Design teams from 3S MEP actively engage with all stakeholders to identify potential conflicts and optimize overall system layout. Our teams are exceptionally proficient at harmonizing essential building elements for successful outcomes.



