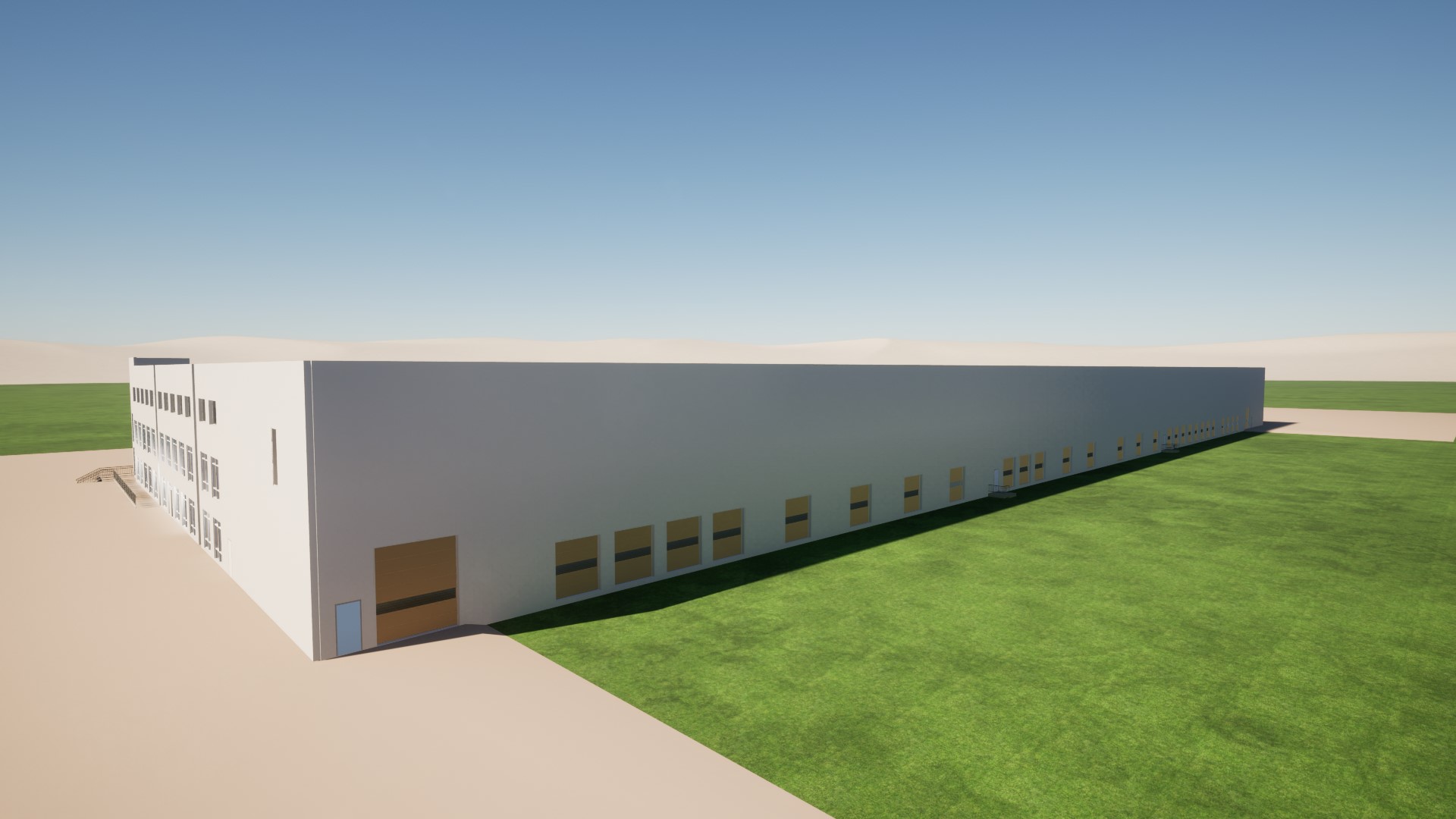
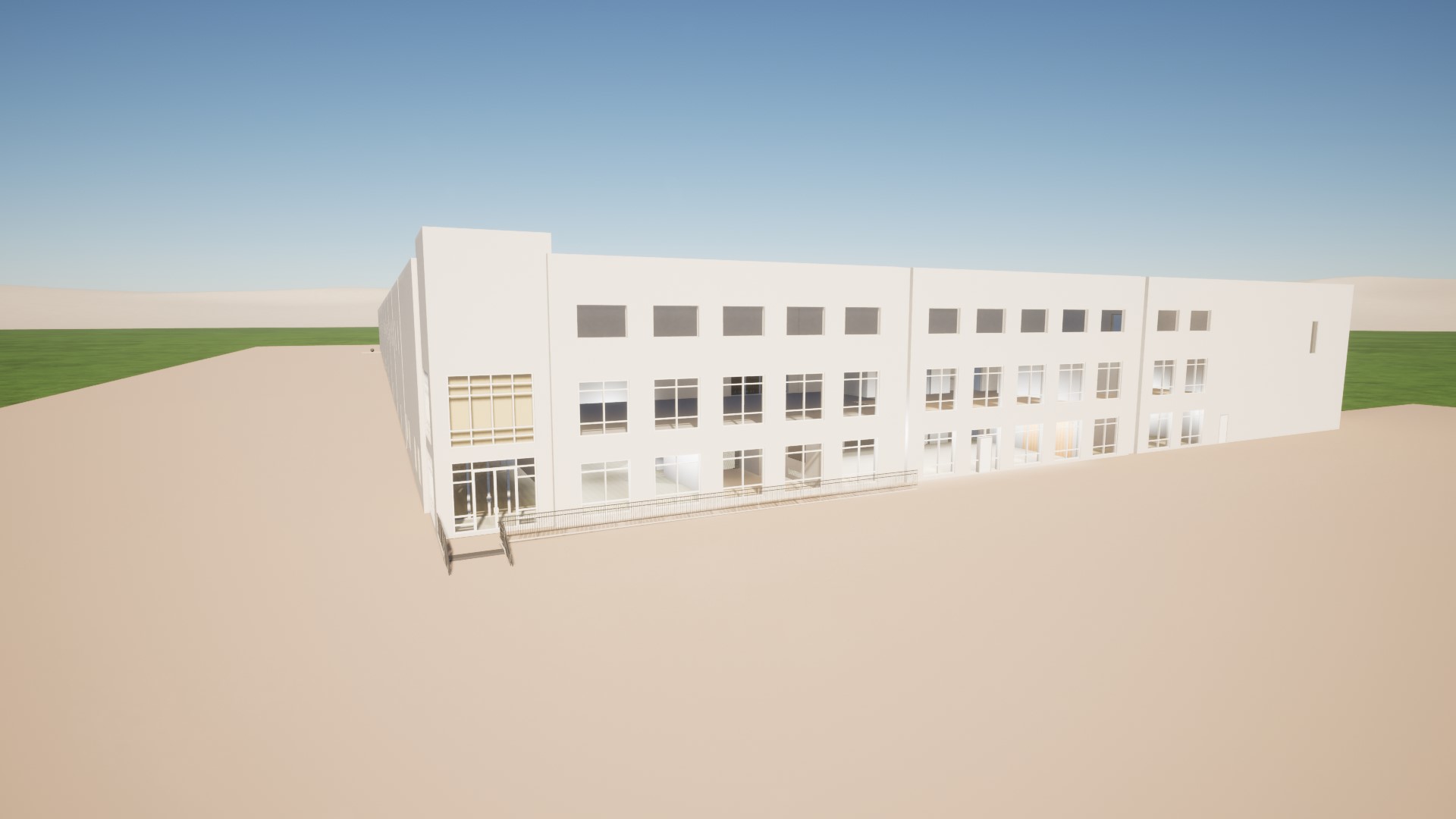
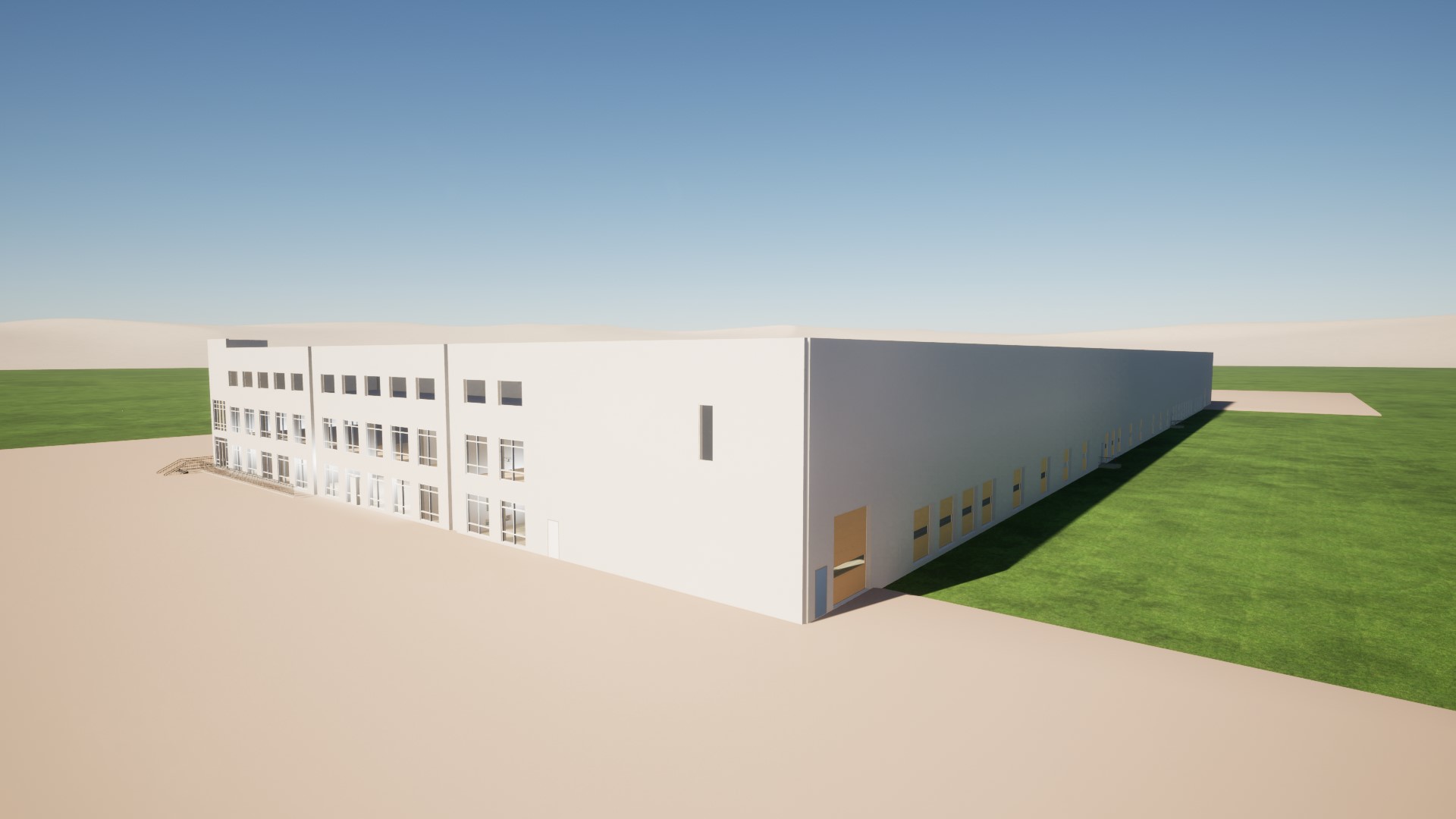

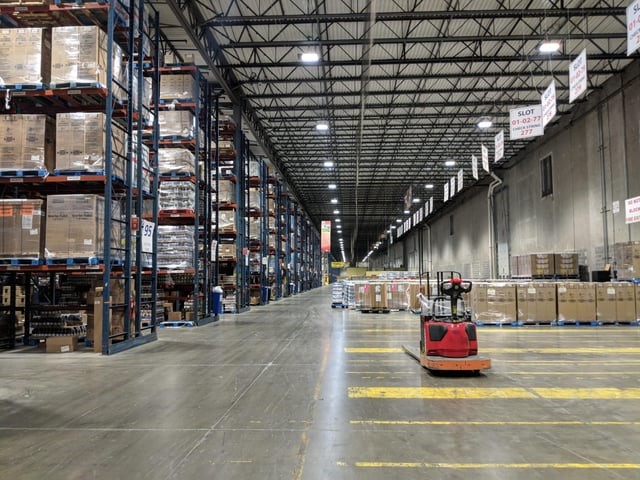
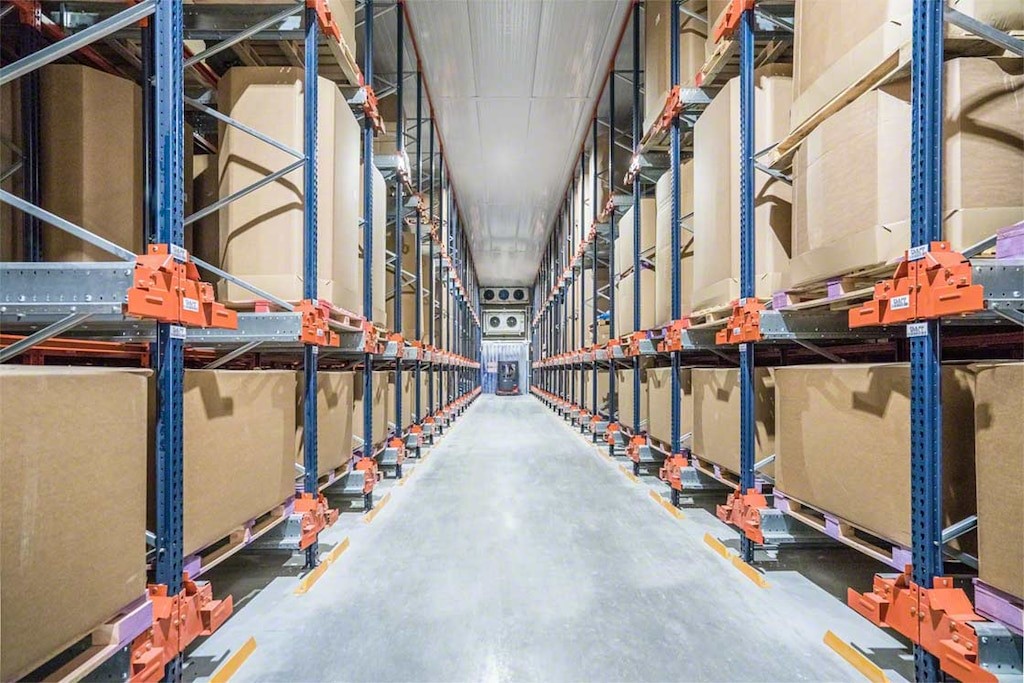
RAJA FOODS WAREHOUSE, SCHILLER PARK, IL
Location: Schiller Park, IL
Services: Mechanical, Electrical, and Plumbing
Category: Warehouse
Area: 175,600 sq. Ft
Software: Revit 2022, HAP 5.11, Bluebeam, COMCheck, McQuay Ductsizer
Raja Foods Warehouse is a distinguished player in the food distribution industry, encompassing repacking, packing, freezer, warehouse, and office areas. The facility prioritizes the quality and safety of its food products, necessitating the installation of advanced cooling and freezing systems to maintain optimal temperatures.
3S MEP provided Mechanical, Electrical, and Plumbing (MEP) design services for the warehouse facility in Schiller Park, Illinois. Encompassing an expansive 175,600 sq.ft facility, we conducted detailed calculations to determine the heat load in each area, ensuring that the mechanical systems could efficiently regulate temperature. We designed a specialized ventilation system for the forklift battery charging area. Given that lead-acid power batteries produce hydrogen gas during the 80% recharge point, strict design measures were taken to maintain gas concentrations below the 1% threshold.
The team carefully chose and integrated equipment like Rooftop Units (RTUs), exhaust fans with Lead controllers, range hoods, and unit heaters. This selection aimed to enhance the overall efficiency of the mechanical systems.
3S MEP successfully overcame the coordination challenge by providing clash-free coordinated models. This meticulous coordination resulted in zero MEP design changes and modifications, ensuring the smooth integration of the mechanical, electrical, and plumbing systems with the overall architectural and structural aspects of the warehouse.
Raja Foods Warehouse will stand equipped with cutting-edge MEP systems that not only cater to the specific needs of food storage and distribution but also adhere to the highest safety standards and regulations.
The plumbing division designed the domestic water supply, sanitary waste disposal. We engineered a system for domestic water supply, considering the unique needs of office spaces and other areas. The team also developed an efficient sanitary waste disposal system to ensure hygiene and compliance with the city code and standards.
Electrical design services included lighting and power layout that considered both functionality and energy efficiency. Developed a lighting layout tailored to each area’s specific requirements, ensuring well-lit and safe working conditions throughout the facility.
The team conducted load calculations to determine the electrical demand and designed the electrical system accordingly. Integrated a comprehensive fire alarm system to enhance overall safety, meeting regulatory compliance standards.


