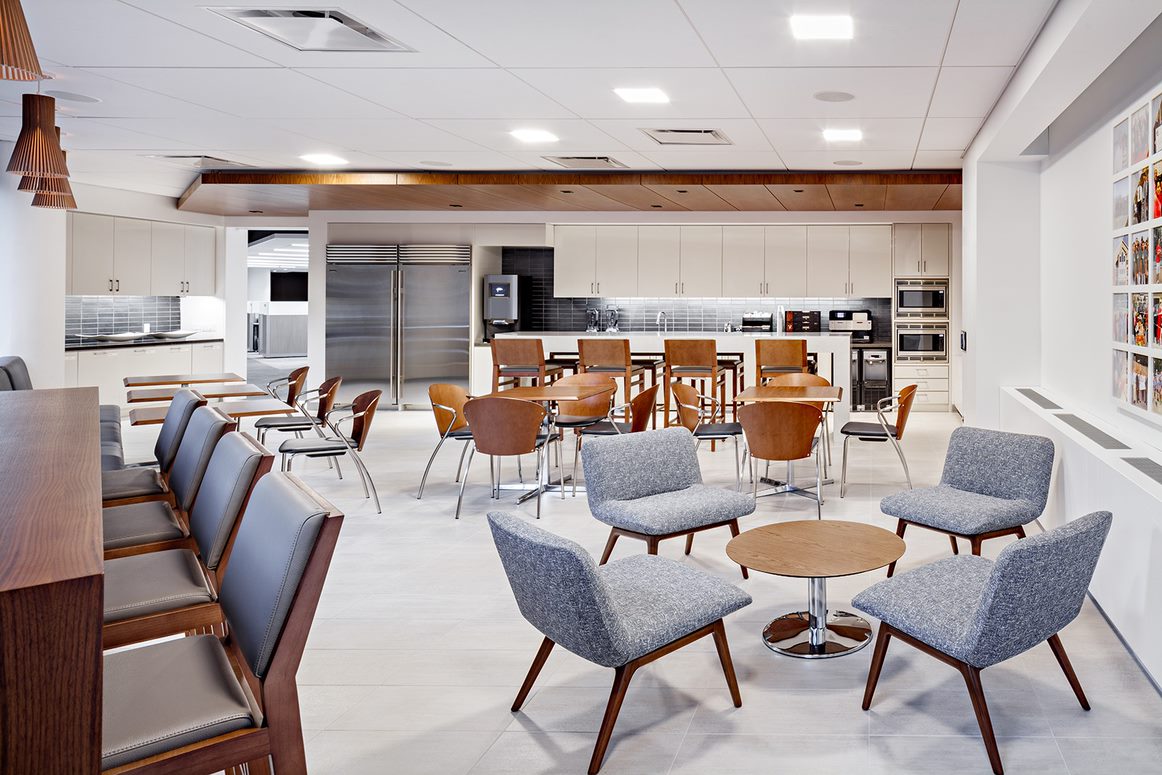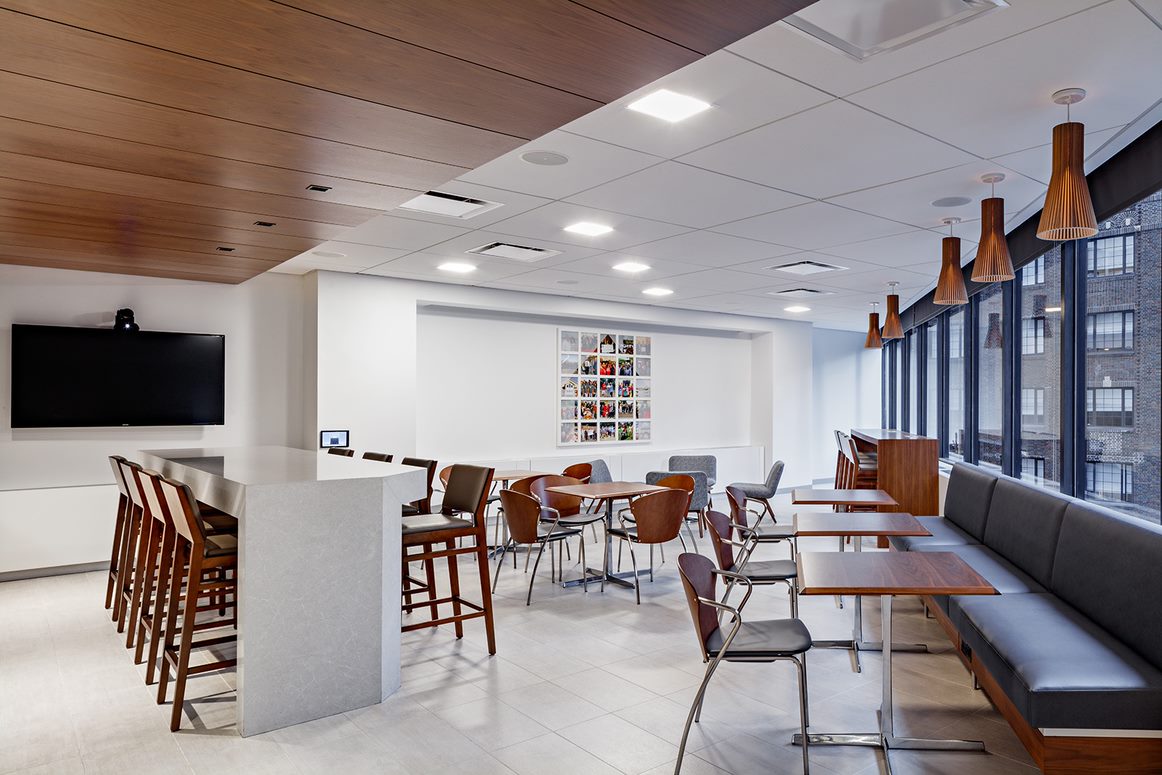

RESTAURANT, BROOKFIELD, WI.
Designing modern systems to fit existing space in a Wisconsin restaurant
Location: Brookfield, Wisconsin
Services: Mechanical and plumbing
Category: Restaurant
Area: 7,000 sq. ft.
Software: AutoCAD, Bluebeam, Navisworks
In renovating an existing restaurant, the 3S MEP + Structural team was tasked with matching the efficiency and effectiveness of the HVAC system with the space and designing the mechanical and plumbing systems.
The primary challenge was designing systems that matched up with the existing infrastructure and that fit within the space limitations.
Our engineers designed a secondary HVAC ductwork to complement existing ductwork, designed an outside fresh air system and kitchen exhaust system, and modified the sanitary and domestic cold/hot water lines to coordinate with the existing line.
The 3S MEP team also created layouts for the lighting and fire alarms.
With all 3S MEP projects, a primary focus is integrating MEP and structural designs with the construction and architectural partners and the end-users to minimize the need for design adjustments or revisions during the construction process. Design teams from 3S MEP actively engage with all stakeholders to identify potential conflicts and optimize overall system layout. Our teams are exceptionally proficient at harmonizing essential building elements for successful outcomes.



