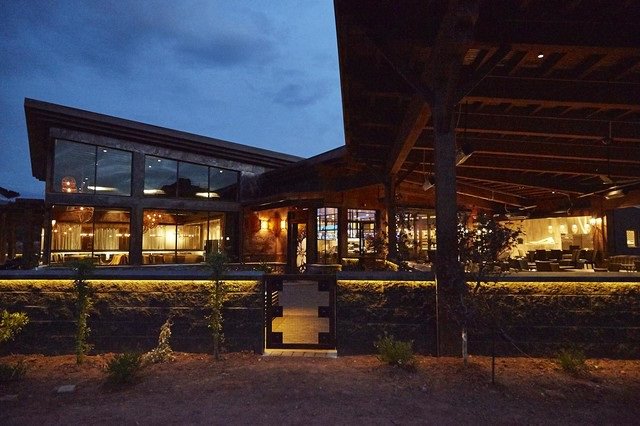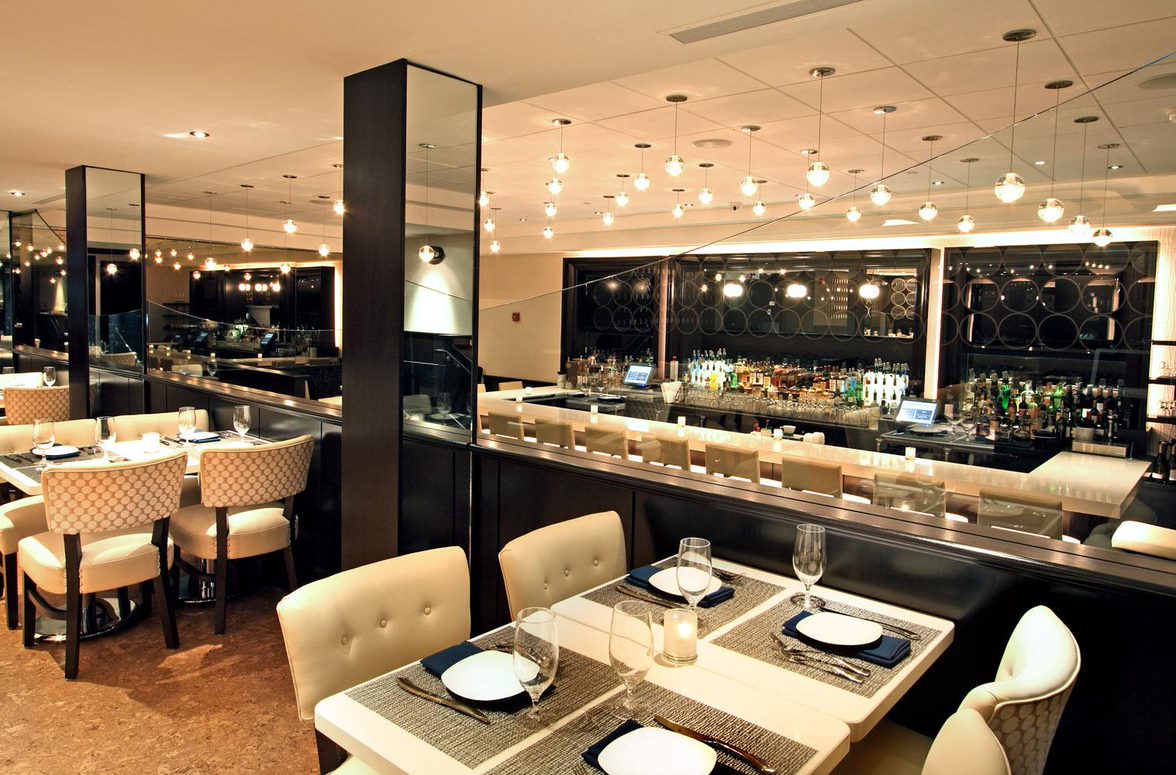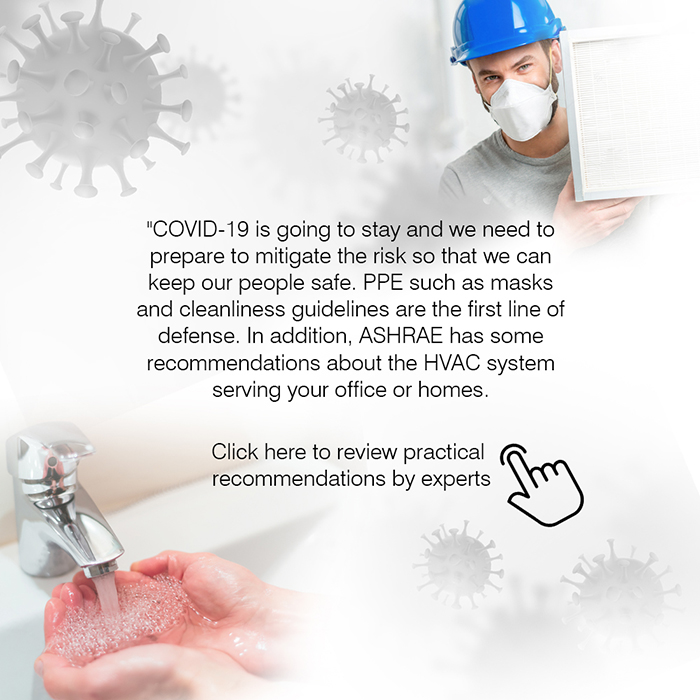

RESTAURANT, CHICAGO, IL.
New ventilation, heating, exhaust and fire protection for Chicago restaurant
Location: Chicago, Illinois
Services: Mechanical, electrical, plumbing and fire protection.
Category: Restaurant
Area: 4,600 sq. ft.
Software: Bluebeam, COMcheck, HAP 5.11, Mitsubishi DBS, Revit
When this restaurant decided to put in modern ventilation, heating, exhaust and fire protection systems, 3S MEP + Structural was called to provide design services.
The mechanical design included a heat-load calculation, and the ventilation system was required to meet Chicago city code. Renovation also included a heat pump system and exhaust system.
Electrical design included lighting, power, and fire alarm layouts. Work by the 3S team included selecting lighting fixtures and coordinating power requirements for lights and other uses.
Plumbing design includes domestic cold/hot water distribution, sanitary, vent system, and grease waste.
The fire protection system was designed to comply with NFPA 13, and fire riser and sprinkler installation met NFPA 14 requirements.
With all 3S MEP projects, a primary focus is integrating MEP and structural designs with the construction and architectural partners and the end-users to minimize the need for design adjustments or revisions during the construction process. Design teams from 3S MEP actively engage with all stakeholders to identify potential conflicts and optimize overall system layout. Our teams are exceptionally proficient at harmonizing essential building elements for successful outcomes.



