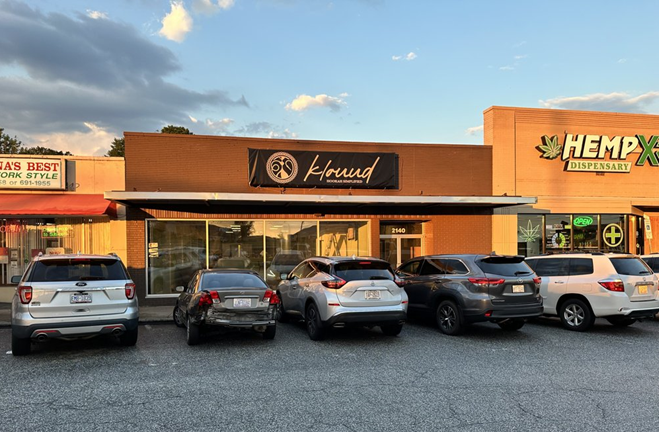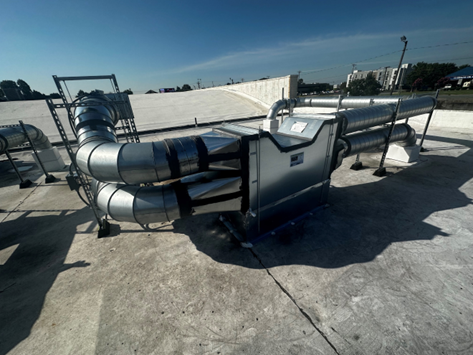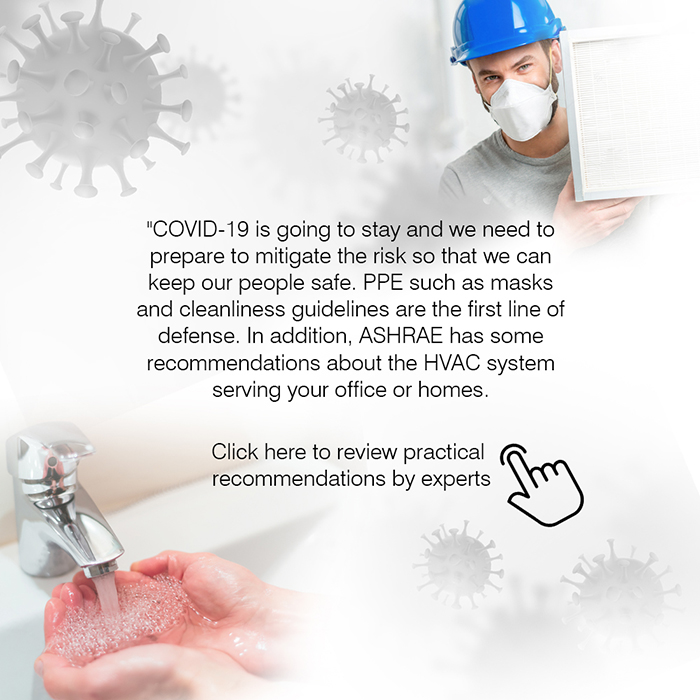



RESTAURANT-KLOUUD LOUNGE HOOKAH SIMPLIFIED
Hooka lounge poses special challenges in designing new HVAC system
Location: Greensboro, North Carolina
Services: Mechanical
Category: Restaurant
Area: 4,530 sq. ft
Software: AutoCAD, Bluebeam, HAP 5.11, McQuay Duct Sizer
Smoke and odors are built into the nature of a hookah lounge, and indoor air quality is paramount. When the Klouud Hookah Lounge and restaurant wanted to install a new HVAC system, 3S MEP + Structural was selected to design it.
The family-owned Klouud Lounge is 4,530 square feet in a single-story building, and the system 3S designed combines optimum air quality and comfort with efficient energy management. Energy efficiency is achieved through a gas-fired furnace coupled with an ERV connected to the existing RTU.
The major challenge was balancing comfort and efficiency in a diverse and often variable occupancy environment. The system had to optimize airflow rates and balance ventilation needs while minimizing energy usage.
Designing an ERV system compliant with IECC and IMC also posed a challenge in determining the right system size, integrating new equipment with existing HVAC systems, and meeting energy efficiency standards.
The ERV system was carefully chosen after a thorough calculation of load and fresh air needs according to applicable building codes. The ERV system ensures a constant supply of fresh air while simultaneously exhausting stale air from the lounge area.
The benefit of the ERV is that it effectively transfers energy between the outgoing and incoming air streams, resulting in an adequate indoor air quality while minimizing the energy loss associated with the ventilation.
The new furnace and cooling coil was coupled to the existing RTU, which was calibrated to maintain a superior indoor environment through temperature control, ventilation, and air conditioning. The furnace was selected for its efficiency, reliability, and quick response time to ensure a comfortable indoor temperature during peak hours.
Smoke and odor mitigation was prioritized to maintain a healthy and comfortable environment. Balanced airflows and high-efficiency particulate air filters remove contaminants effectively and promote a pleasant atmosphere.
With all 3S MEP projects, a primary focus is integrating MEP and structural designs with the construction and architectural partners and the end-users to minimize the need for design adjustments or revisions during the construction process. Design teams from 3S MEP actively engage with all stakeholders to identify potential conflicts and optimize overall system layout. Our teams are exceptionally proficient at harmonizing essential building elements for successful outcomes.



