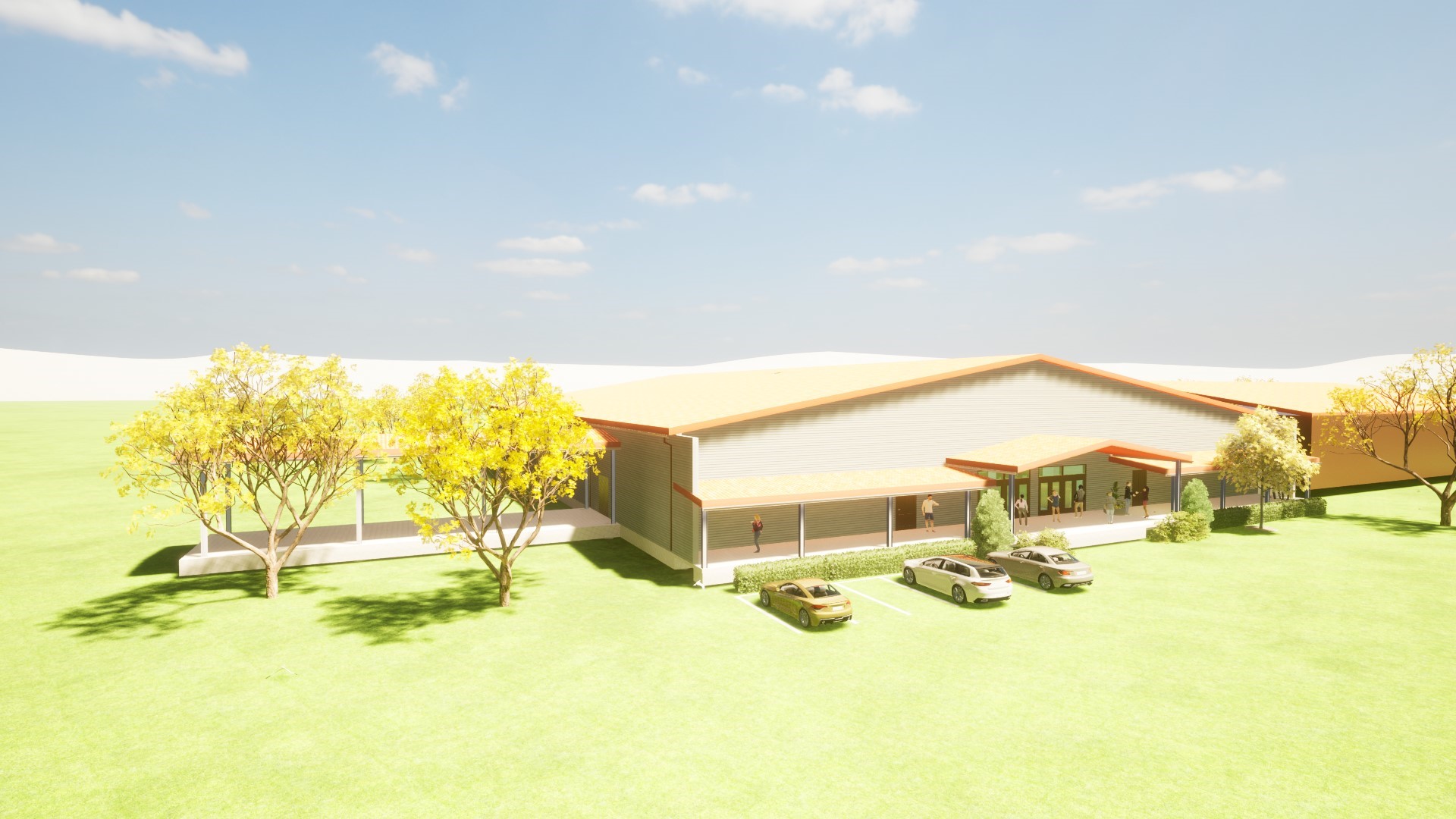
RIDIN' HIGH COWBOY CHURCH
Location: Union Valley, TX
Services: Mechanical, Electrical, Plumbing
Category: Religious
Area: 28,900 sq. ft
Software: Auto CAD, HAP5.11, REVIT, McQuay duct and pipe sizer.
3S MEP was responsible for design of mechanical, electrical, and plumbing (MEP) systems for a church in Union Valley, Texas.
The church has a large gathering and sactuary space with a capacity of up to 1,000 people. It was a single story building with total area of 28,900 sq. ft.
HVAC requirements for the sanctuary and gathering area included creating a comfortable indoor environment through effective temperature control, ventilation, and air conditioning. The HVAC system was designed to meet diverse utility needs, focusing on occupant comfort, ventilation, and operational efficiency. The use of a VRF systems optimized heating, cooling, and ventilation. VRF system applied utilized advanced technology to adjust refrigerant flow based on the heating and cooling requirements of different zones in the building. This results in energy savings compared to traditional HVAC systems that operate at a constant output.
The plumbing team designed the domestic water supply, sanitary waste disposal, and provided a grease system for the kitchen service. Our main focus was to ensure proper supply, efficient drainage, and adherence to plumbing codes and regulations. The sanctuary building was located on an existing site with church and all existing utilies including a septic field. had existing utilities at site. The team worked with the client and local utilities to make sure the design was coordinated with existing utilities.
Electrical design services included lighting and power layout that considered both functionality and energy efficiency with new control systems to meet the International Energy Conservation Codes (IECC) and National Electrical Code (NEC) standards. The team conducted load calculations to determine the electrical demand and designed the electrical system accordingly. Developed a Single Line Diagram (SLD) to illustrate the electrical connections and distribution within the facility.
One major challenge faced in HVAC design is balancing comfort and efficiency in a diverse and often variable occupancy environment. Designing HVAC systems to efficiently handle these fluctuations without compromising comfort or wasting energy can be challenging.


