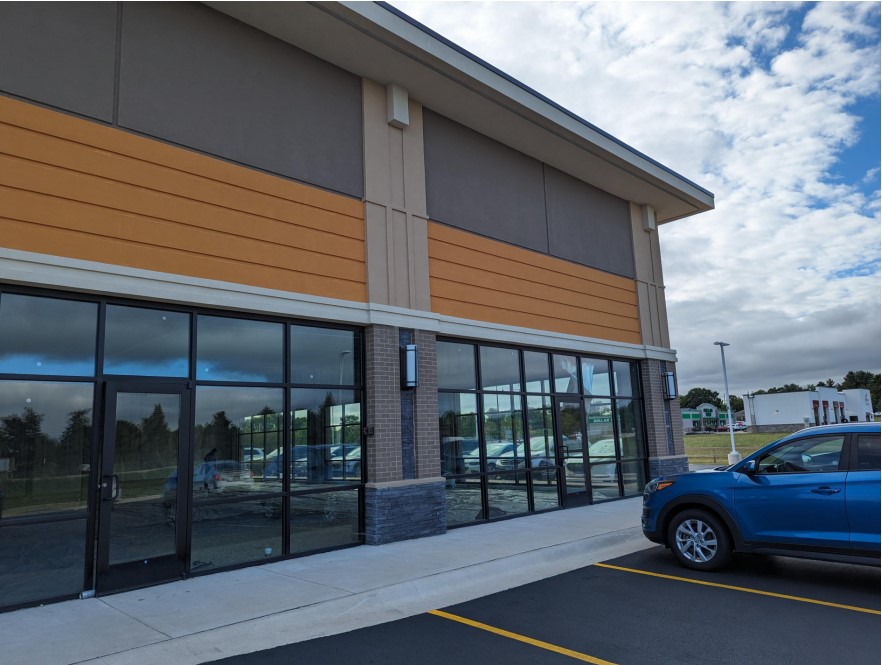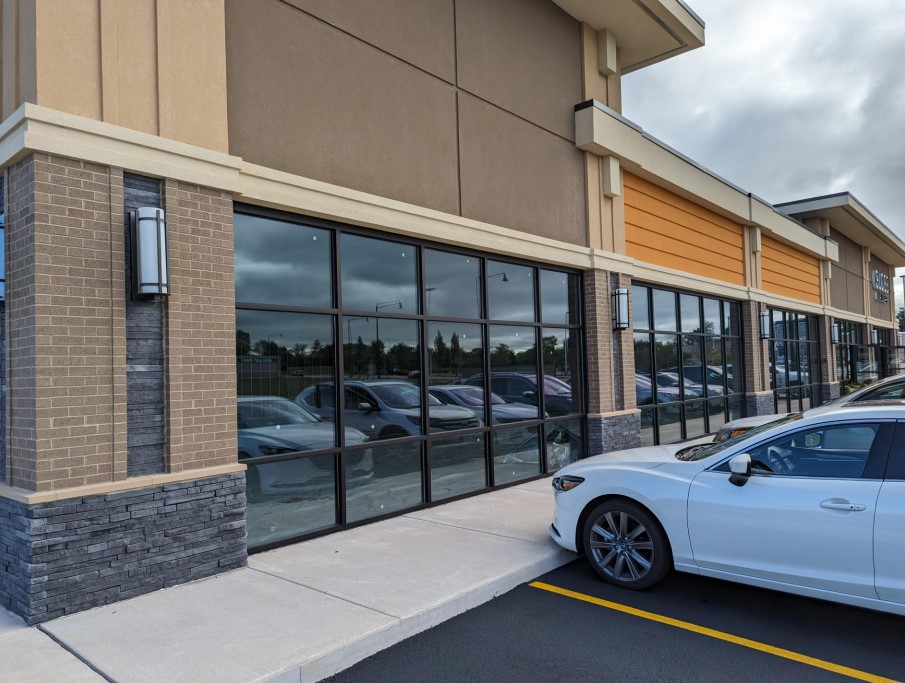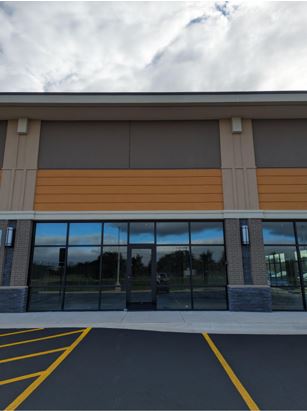


TESLA ROCKFORD, IL
Location: 1998 MCFARLAND RD, ROCKFORD, IL 61107
Services: Mechanical, Electrical, and Plumbing
Category: Car Dealership & Maintenance
Area: 2650 sq. Ft
Software: Revit, HAP5.1, Bluebeam.
3S MEP provided mechanical, electrical, and plumbing design and drafting services for the Tesla Rockford project in Rockford, Illinois. There is an existing building to be converted into a Tesla retail shop. A significant challenge during the project was MEP coordination and clash detection with other disciplines.
We conducted a thorough load calculation to determine the heating and cooling requirements of the space. The heavy use of glass in the envelope brought the challenge of selecting a high-efficiency HVAC system to meet the heating/ cooling requirements of the building. We also designed the HVAC ductwork layout to distribute conditioned air throughout the building efficiently. The use of the rooftop unit with economizer systems optimized heating, cooling, and ventilation.
The Plumbing team designed the sanitary waste, and domestic water, ensuring the proper supply and drainage throughout the facility. The team selected equipment like an oil interceptor, water heater, etc. as per the code requirements. We also developed a gas piping system to facilitate the safe distribution of gas within the building. The team carefully selected the appropriate plumbing fixture and water heater to meet the Tesla standards.
The electrical team created power and lighting layouts with circuiting to ensure minimal conductor usage during construction. They coordinated with mechanical and plumbing teams for proper electrical connections on-site. The project also involved incorporating a Daylight sensor to reduce lighting usage during the daytime. Additionally, they provided installation details for the charging station on-site.


