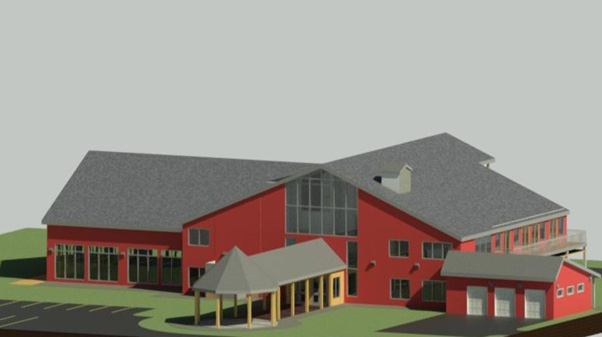
THE ASHBY GROVE, ASHBY, MA
Off-grid facility for group events & guests gets MEP design from 3S
Location: Ashby, Massachusetts
Services: Mechanical, electrical, and plumbing
Category: Hotel
Area: 27,000 sq. ft.
Software: AutoCAD, Bluebeam, HAP 5.11, Revit
Converting a 24-acre farm and its barn into a commercial space for group events included a special challenge by being an off-grid project. Power for the electrical load is supplied by solar and on-site generators.
The Ashby Grove’s 27,000 square feet of event space includes a great room, guest rooms, and, on the second floor, a residence and loft area. MEP work for the conversion project was provided by 3S MEP + Structural.
The electrical system design included lighting, power, and fire alarm layouts.
The plumbing team designed the water supply and sanitary waste systems. The team also calculated the size of the well pump and selected the pumps, water heaters, water storage tanks, and other equipment.
With all 3S MEP projects, a primary focus is integrating MEP and structural designs with the construction and architectural partners and the end-users to minimize the need for design adjustments or revisions during the construction process. Design teams from 3S MEP actively engage with all stakeholders to identify potential conflicts and optimize overall system layout. Our teams are exceptionally proficient at harmonizing essential building elements for successful outcomes.



