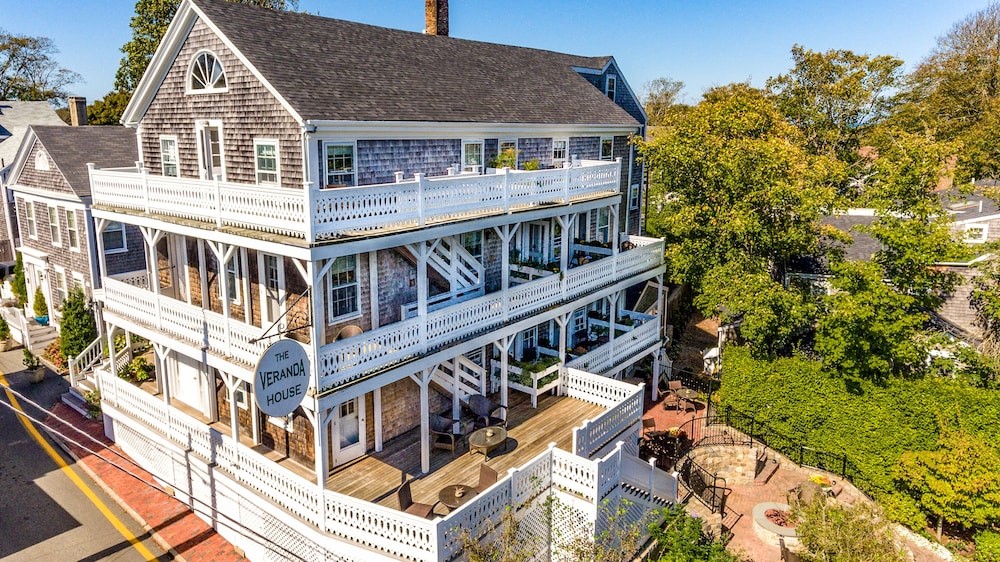
THE VERANDA HOUSE INN, NANTUCKET, MA
3S called on for MEP design in rescue of historic hotel damaged by fire
Location: Nantucket, Massachusetts
Services: Mechanical, electrical, and plumbing
Category: Hotel
Area: 14,000 sq. ft.
Software: AutoCAD, Bluebeam, HAP 5.11
Restoration of the 141-year-old Veranda House hotel in Nantucket, severely damaged in a fire, required extensive design work from 3S MEP + Structural.
The hotel’s 14,000 square feet included a lounge, living rooms, guest rooms, bathrooms, commercial laundry, and a kitchen.
Based on heat-load calculations, the mechanical team designed VRF systems to provide and efficiently distribute conditioned air throughout the building. To meet the heating and cooling demands, 3S MEP selected ceiling-concealed, outdoor and split units to ensure energy efficiency as well as comfort.
Quality air is provided by a dedicated outdoor air system using a high-efficiency energy recovery ventilator which uses exhaust air to treat and precondition incoming outdoor air.
Plumbing design included systems for sanitary waste disposal, grease and oil interception, and the cold-hot water supply. The team calculated the size of the water heater by considering factors such as usage patterns and fixture requirements in all bathrooms and the kitchen.
The team also designed a safe piping system to distribute gas throughout the building.
Electrical design provided functional, energy efficient lighting and power layouts based on load calculations to determine the demand. The team also provided a single line diagram of all electrical connections and distribution circuitry within the facility.
With all 3S MEP projects, a primary focus is integrating MEP and structural designs with the construction and architectural partners and the end-users to minimize the need for design adjustments or revisions during the construction process. Design teams from 3S MEP actively engage with all stakeholders to identify potential conflicts and optimize overall system layout. Our teams are exceptionally proficient at harmonizing essential building elements for successful outcomes.



