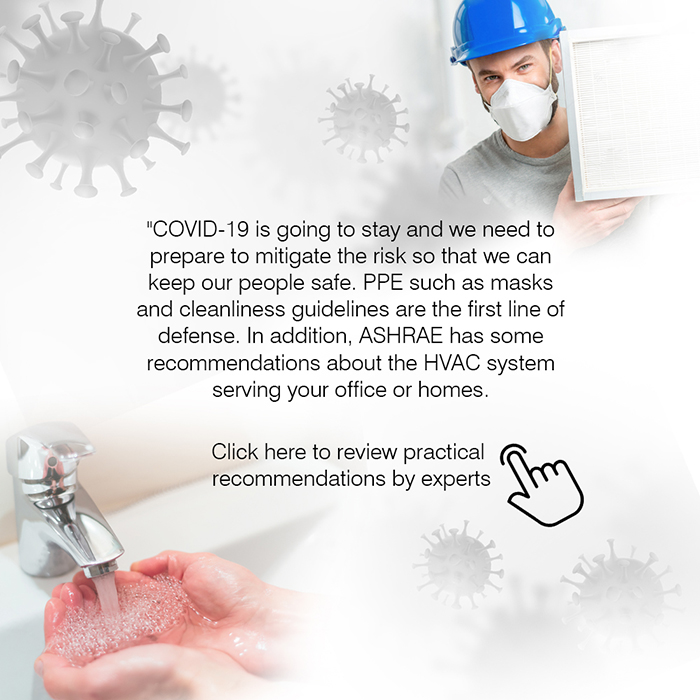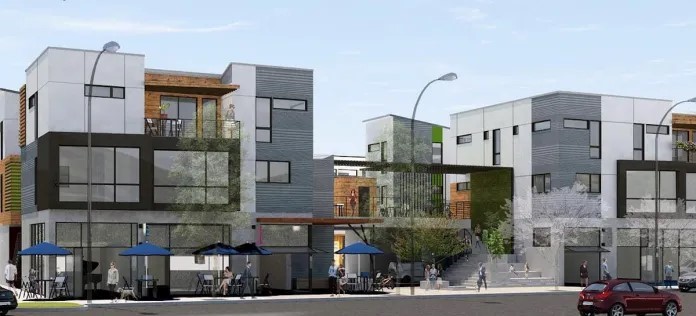
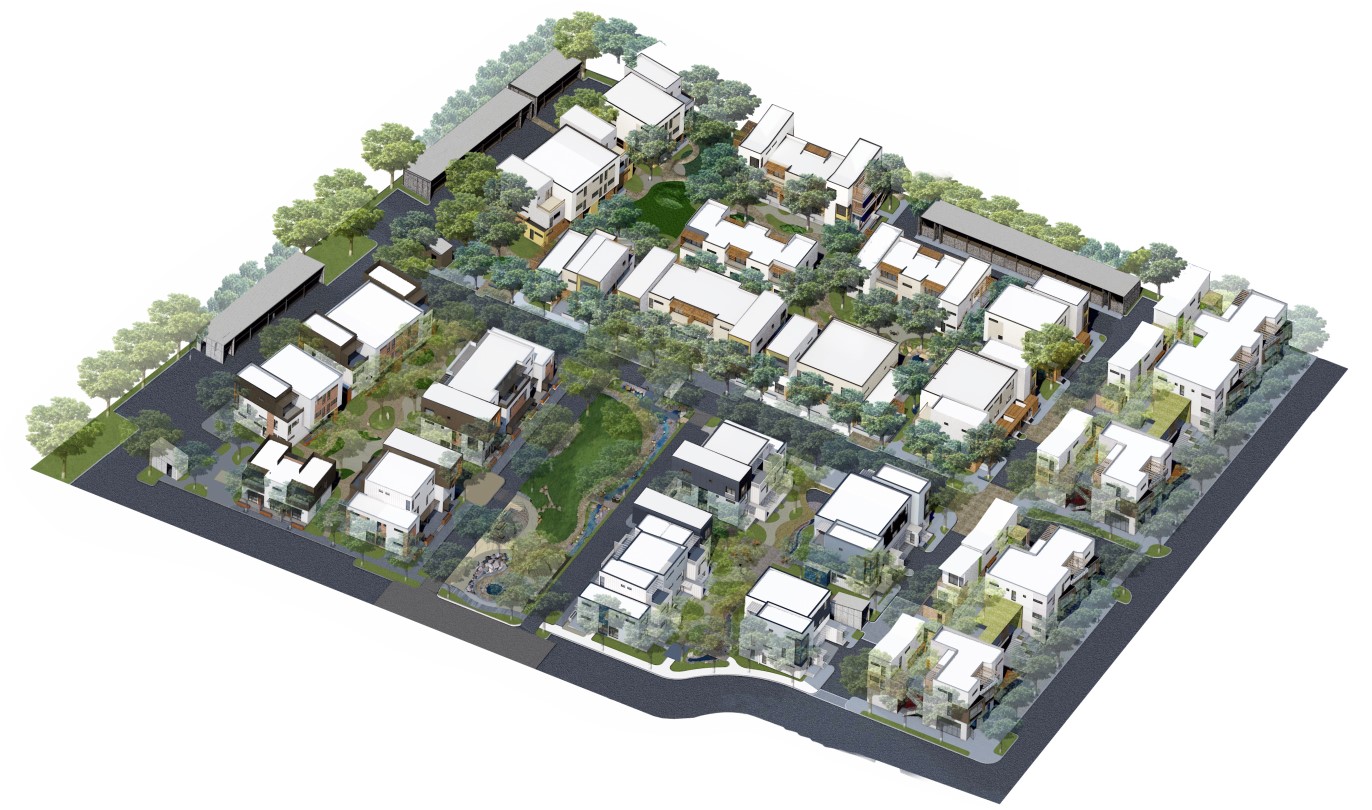
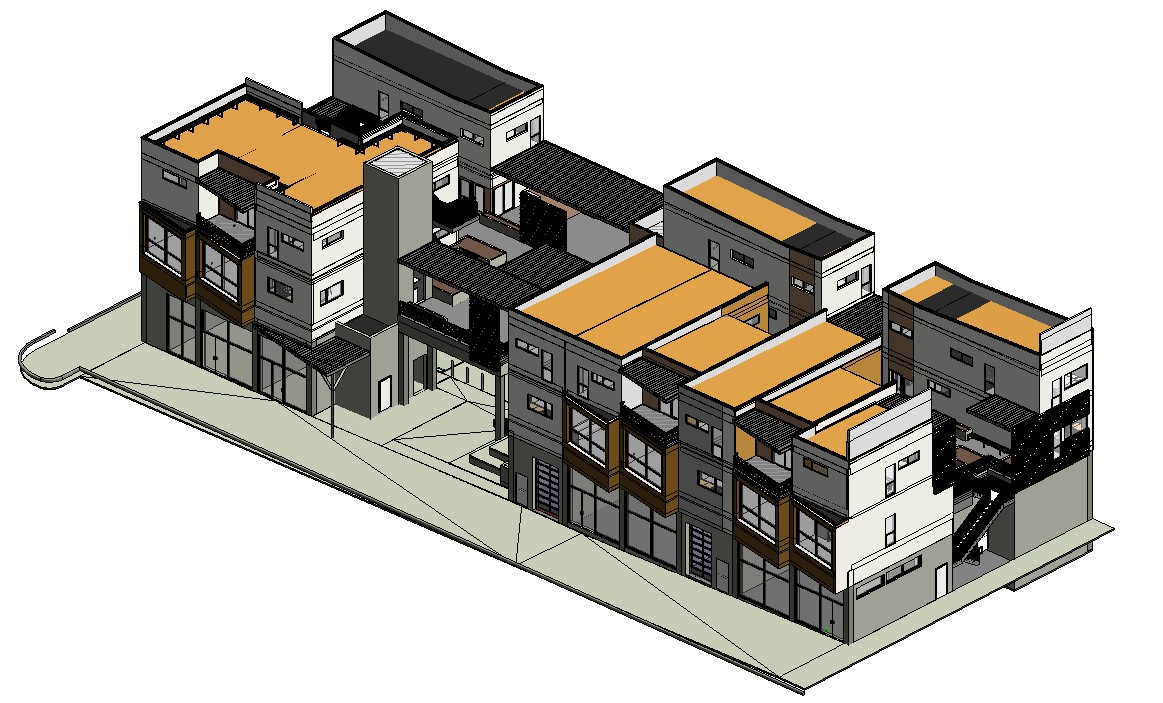
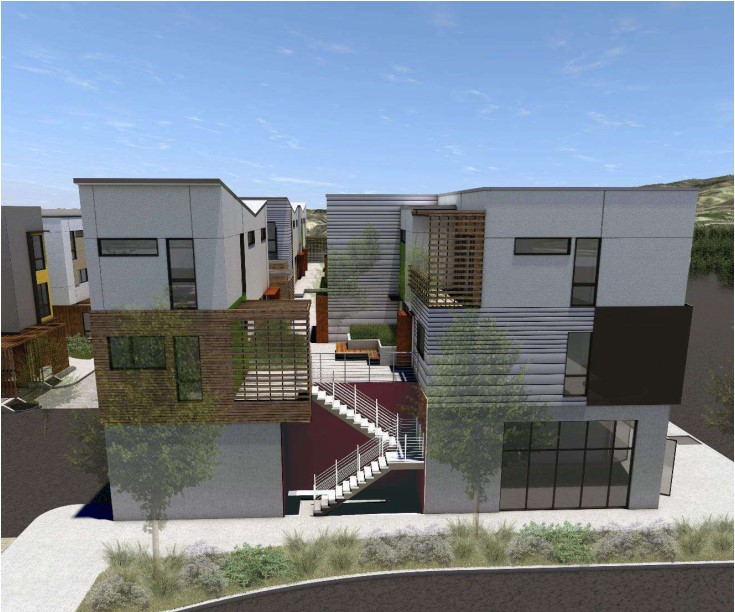
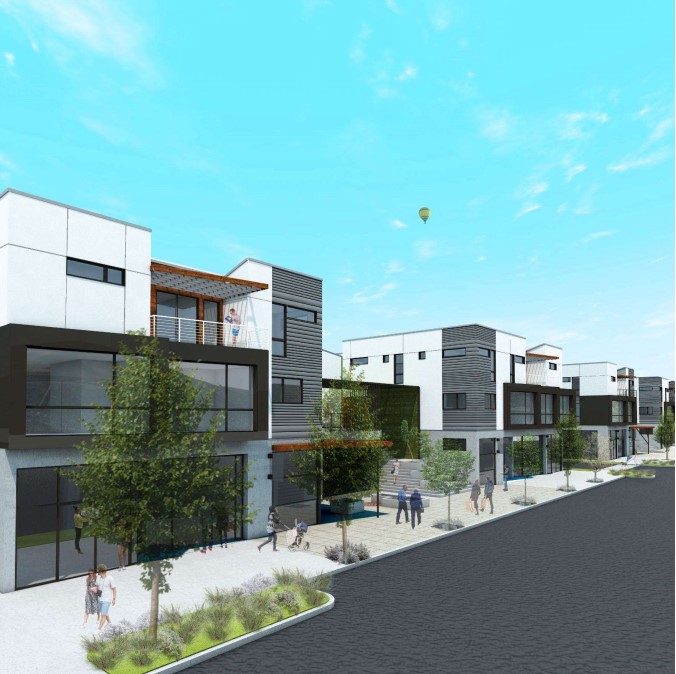
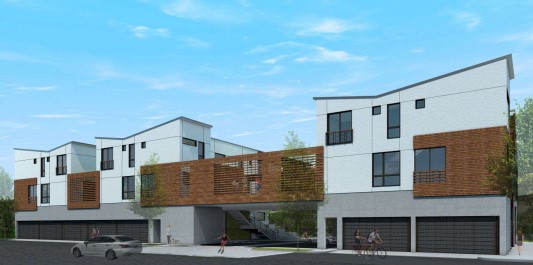
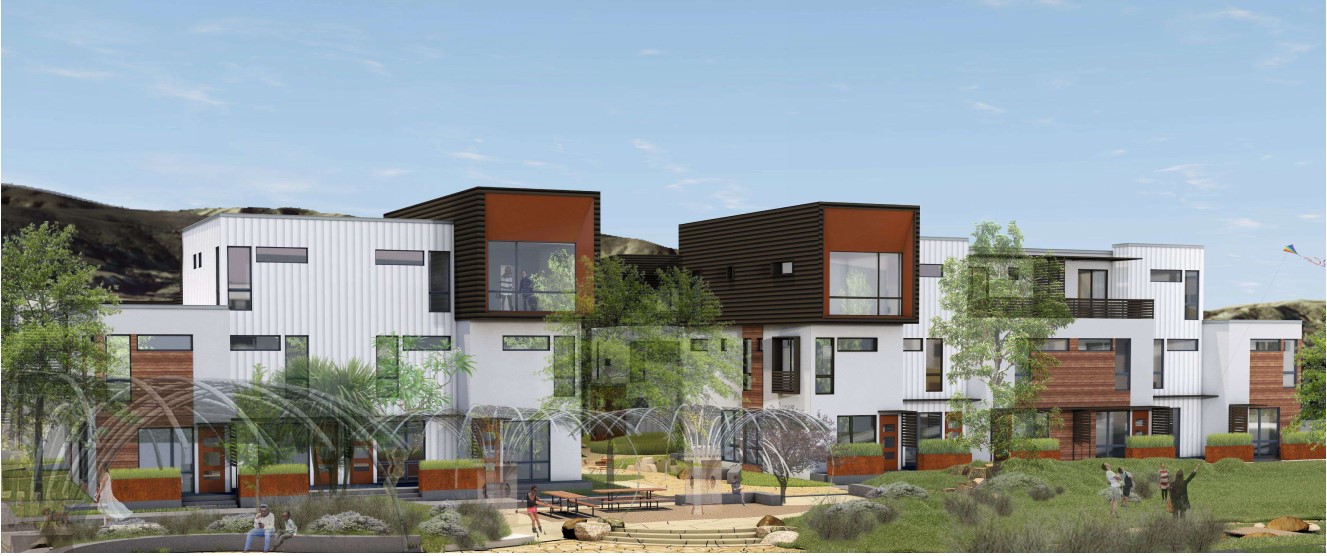
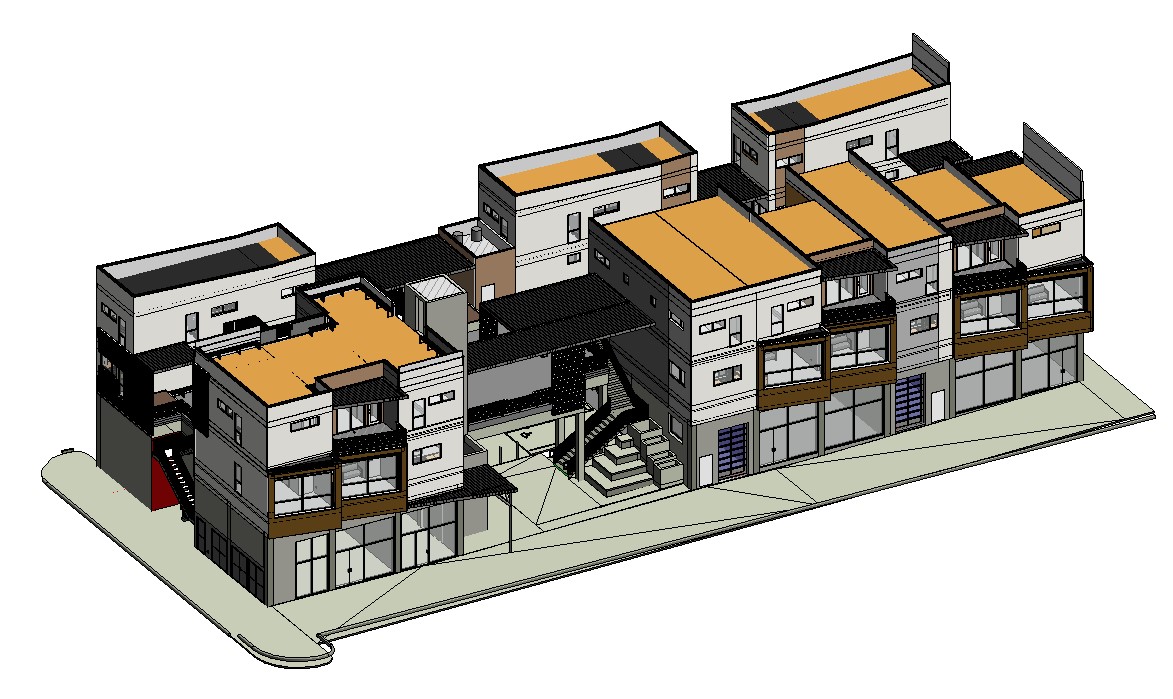
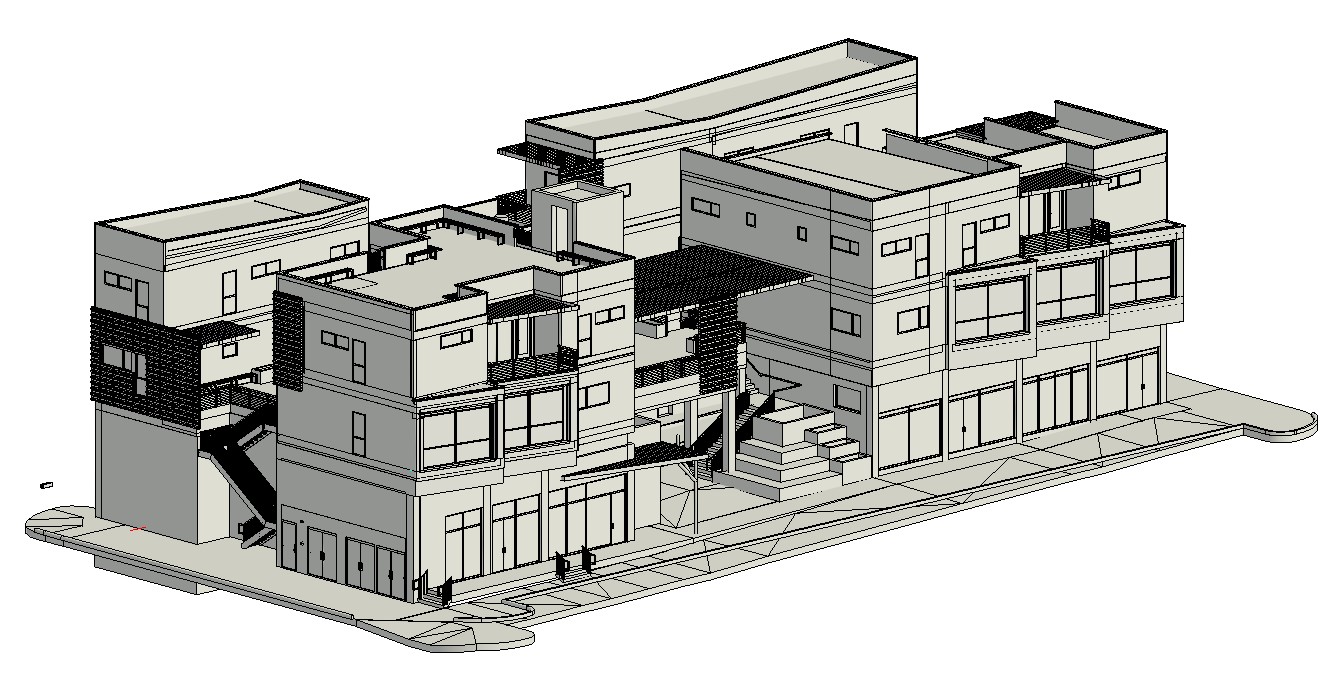
VENTURA AVE., VENTURA, CA
Ventura project: 125 mixed-use units, 6 acres, 21 modular buildings
Location: Ventura, California
Services: Mechanical and plumbing
Category: Multifamily residential
Area: 75,000 sq. ft.
Software: HAP 5.11, Bluebeam, Revit
At 3S MEP + Structural, we pride ourselves on being at the forefront of innovative solutions in mechanical and plumbing design, and our expertise was showcased in the collaboration on a groundbreaking, 125-unit, mixed use project in Ventura. Our primary partners were ELC electrical consulting and LoF.
LoF, known for its modular construction methods, enlisted our services for the mechanical and plumbing design. The development, on a six-acre site at 2055 N. Ventura Ave., includes a mix of one-, two-, and three-bedroom units. The focus is on affordability.
The development also featured 10,000 square feet of commercial space for future retail tenants.
In its collaboration with architects and builders, 3S MEP played a pivotal role in developing a design that met the project’s specific needs and prioritized energy efficiency and sustainability.
Our team contributed to 21 modular buildings, focusing on three key structures. Ninety-five percent of construction took place off site.
Working with the modular building concept posed special challenges, but 3S MEP teams, coordinating with its architectural and construction partners, designed systems that produced optimal temperature control and met California building codes.
Another special feature was the commercial spaces on the ground floor of Buildings 1 and 2 while the upper floors were modular residential units. Building 4 is exclusively a modular residential structure.
The 3S MEP plumbing team created a comprehensive design for domestic water and sanitary waste systems that met stringent local codes. Our team considered the chase requirement and building space and delivered a water-sewer utility plan for the entire site.
We also provided a detailed energy compliance report for the entire project that aligns with the latest energy efficiency standards.
With all 3S MEP projects, a primary focus is integrating MEP and structural designs with the construction and architectural partners and the end-users to minimize the need for design adjustments or revisions during the construction process. Design teams from 3S MEP actively engage with all stakeholders to identify potential conflicts and optimize overall system layout. Our teams are exceptionally proficient at harmonizing essential building elements for successful outcomes.

