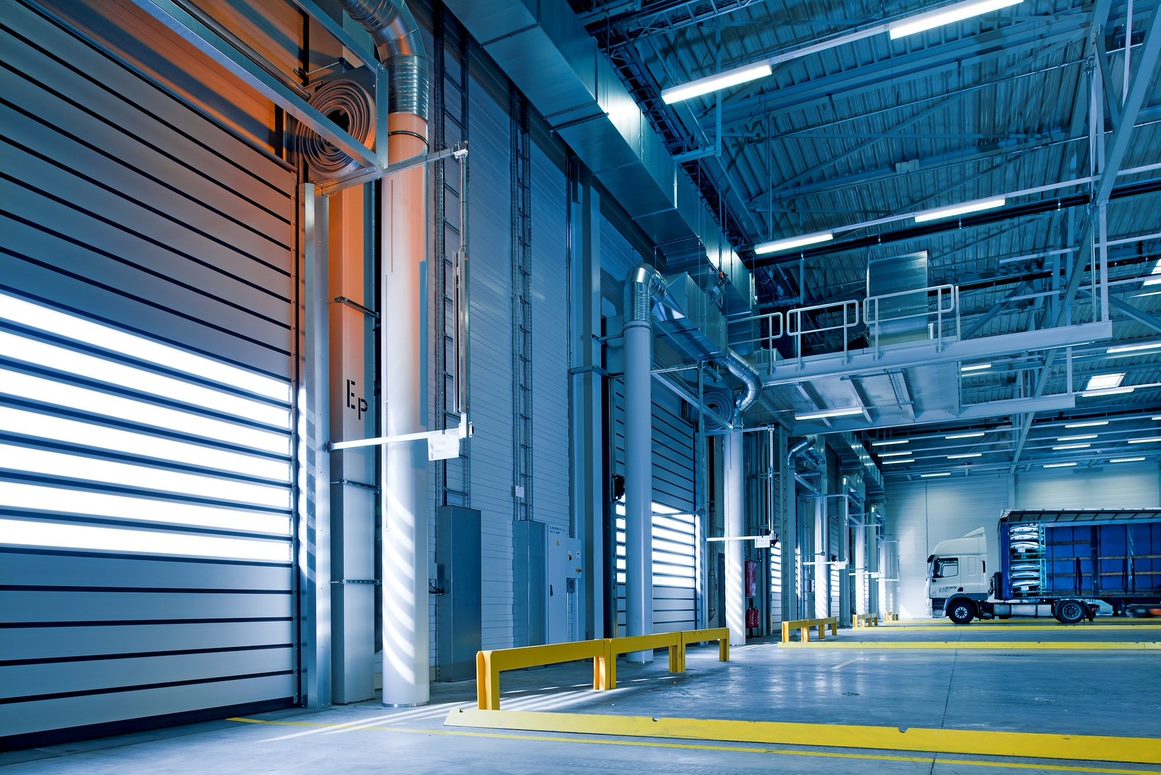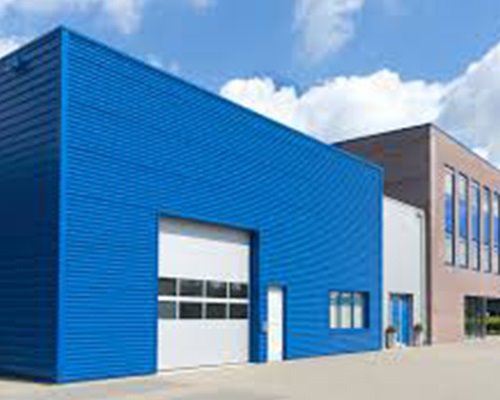

WAREHOUSE, ENNIS, TX
3S MEP provides MEP designs for service warehouse in Texas
Location: Ennis, Texas
Services: Mechanical, electrical, and plumbing
Category: Industrial/warehouse
Area: 6,770 sq. ft.
Software: AutoCAD, Bluebeam, HAP 5.11
Mechanical work for this service warehouse project began with a 3S MEP + Structural team calculating the heat load and then designing a ventilation system, duct layout, and gas piping diagram. The design team also selected the heat pump, diffuser, grills and damper for the mechanical system.
Plumbing engineers designed systems for cold-hot water distribution, sanitary waste disposal, venting, and oil separation.
Electrical design included layouts for lighting, power distribution, and fire alarms. The electrical team also selected light fixtures and created a panel schedule.
With all 3S MEP projects, a primary focus is integrating MEP and structural designs with the construction and architectural partners and the end-users to minimize the need for design adjustments or revisions during the construction process. Design teams from 3S MEP actively engage with all stakeholders to identify potential conflicts and optimize overall system layout. Our teams are exceptionally proficient at harmonizing essential building elements for successful outcomes.



